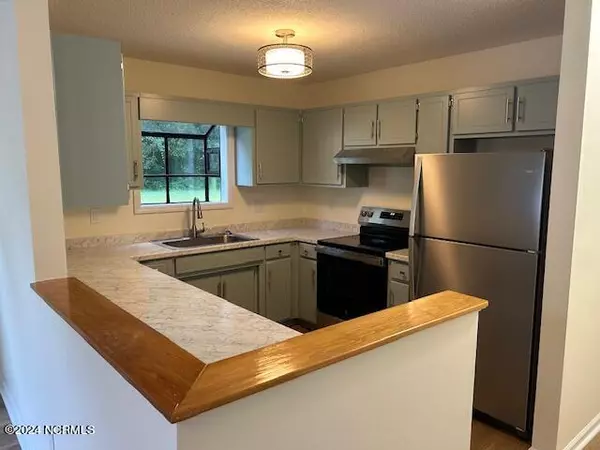$192,000
$196,500
2.3%For more information regarding the value of a property, please contact us for a free consultation.
2 Beds
2 Baths
955 SqFt
SOLD DATE : 10/07/2024
Key Details
Sold Price $192,000
Property Type Townhouse
Sub Type Townhouse
Listing Status Sold
Purchase Type For Sale
Square Footage 955 sqft
Price per Sqft $201
Subdivision River Bend
MLS Listing ID 100461479
Sold Date 10/07/24
Style Wood Frame
Bedrooms 2
Full Baths 1
Half Baths 1
HOA Fees $900
HOA Y/N Yes
Originating Board North Carolina Regional MLS
Year Built 1988
Annual Tax Amount $948
Lot Size 1,481 Sqft
Acres 0.03
Lot Dimensions See Maps
Property Description
This tastefully updated 2Bed/1.5Bath townhome is new to the market and will not last long! The open floor plan highlights a freshly painted interior and features vaulted ceilings with new light fixtures, new stainless steel kitchen appliances, new countertops and vanities, a refinished bathtub/shower, and all-new LVP and carpet flooring. It is uniquely positioned and tucked in a cul-de-sac, offering the perfect balance for privacy from the spacious, updated screened porch. The attention to detail throughout is remarkable and a must-see. This property brings simplicity and low maintenance to its next owner. Take advantage of this incredible opportunity - schedule your private tour today!
Location
State NC
County Craven
Community River Bend
Zoning PDR-MF
Direction From New Bern / MLK Jr Blvd / Hwy 17 South to River Bend (L) on Shoreline Drive. (L) onto Mulberry Lane. Townhome at the end of street in cul-de-sac and will be on the right.
Location Details Mainland
Rooms
Primary Bedroom Level Primary Living Area
Ensuite Laundry Hookup - Dryer, Laundry Closet, Washer Hookup
Interior
Interior Features Master Downstairs, Vaulted Ceiling(s), Ceiling Fan(s)
Laundry Location Hookup - Dryer,Laundry Closet,Washer Hookup
Heating Electric, Heat Pump
Cooling Central Air
Flooring LVT/LVP, Carpet
Window Features Thermal Windows,Blinds
Appliance Vent Hood, Stove/Oven - Electric, Refrigerator, Dishwasher
Laundry Hookup - Dryer, Laundry Closet, Washer Hookup
Exterior
Garage Off Street, On Site, Paved
Waterfront No
Roof Type Architectural Shingle
Porch Patio, Porch, Screened
Parking Type Off Street, On Site, Paved
Building
Lot Description Cul-de-Sac Lot
Story 1
Entry Level One
Foundation Slab
Sewer Municipal Sewer
Water Municipal Water
New Construction No
Schools
Elementary Schools Ben Quinn
Middle Schools H. J. Macdonald
High Schools New Bern
Others
Tax ID 8-206-1-043-A
Acceptable Financing Cash, Conventional, VA Loan
Listing Terms Cash, Conventional, VA Loan
Special Listing Condition None
Read Less Info
Want to know what your home might be worth? Contact us for a FREE valuation!

Our team is ready to help you sell your home for the highest possible price ASAP

GET MORE INFORMATION

Owner/Broker In Charge | License ID: 267841






