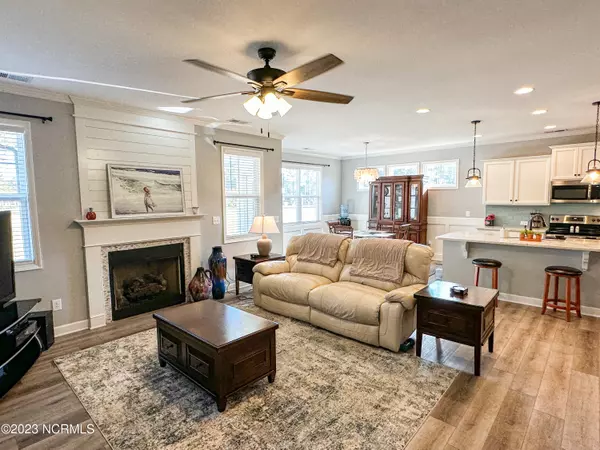$342,500
$355,000
3.5%For more information regarding the value of a property, please contact us for a free consultation.
3 Beds
3 Baths
2,051 SqFt
SOLD DATE : 10/09/2024
Key Details
Sold Price $342,500
Property Type Single Family Home
Sub Type Single Family Residence
Listing Status Sold
Purchase Type For Sale
Square Footage 2,051 sqft
Price per Sqft $166
Subdivision Fairfield Harbour
MLS Listing ID 100415207
Sold Date 10/09/24
Style Wood Frame
Bedrooms 3
Full Baths 2
Half Baths 1
HOA Fees $1,173
HOA Y/N Yes
Originating Board Hive MLS
Year Built 2016
Lot Size 0.358 Acres
Acres 0.36
Lot Dimensions IRR
Property Sub-Type Single Family Residence
Property Description
If you are looking for the perfect place to call home, look no further. This beautiful home is waiting for you. As you enter the home, there is an entry foyer and a half bath, convenient for guests. The spacious living room with gas log fireplace is the perfect spot to read, watch tv or hang out with friends and family. The kitchen has beautiful white cabinetry, granite countertops, stainless appliances, and a center island with bar seating. This makes for great entertaining, meal prep, or a quick breakfast for the kids. And don't forget the pantry!! The dining room, just off the kitchen has lots of natural light streaming through. Just off the dining room is the covered patio, a great spot for morning coffee or evening beverage. The large bonus room is the perfect place for an office, media room, exercise space or all three! The primary bedroom has a beautiful accent wall with a nice sized walk-in closet. Double vanities, walk-in shower, and a separate water closet round out the primary suite. Two other bedrooms, one with built-in bookshelves complete this home. Gated community with walking paths, marina, kayak launches, dog park, and many clubs and activities to enjoy.
Location
State NC
County Craven
Community Fairfield Harbour
Zoning Residential
Direction Hwy 17 N. to NC Hwy 55. Turn right on Broad Creek Rd.. Turn right onto Cassowary, turn right onto Caracara, 1st house on the right.
Location Details Mainland
Rooms
Primary Bedroom Level Primary Living Area
Interior
Interior Features Foyer, Solid Surface, Kitchen Island, Master Downstairs, 9Ft+ Ceilings, Ceiling Fan(s), Pantry, Walk-in Shower, Walk-In Closet(s)
Heating Heat Pump, Electric
Flooring LVT/LVP, Carpet, Tile
Fireplaces Type Gas Log
Fireplace Yes
Window Features Blinds
Appliance Stove/Oven - Electric, Refrigerator, Microwave - Built-In, Dishwasher
Exterior
Parking Features Paved
Garage Spaces 2.0
Utilities Available Community Water
Roof Type Architectural Shingle
Porch Covered, Patio, Porch
Building
Story 2
Entry Level One and One Half
Foundation Slab
Sewer Community Sewer
New Construction No
Schools
Elementary Schools Bridgeton
Middle Schools West Craven
High Schools West Craven
Others
Tax ID 2-067-031
Acceptable Financing Cash, Conventional, FHA, VA Loan
Listing Terms Cash, Conventional, FHA, VA Loan
Special Listing Condition None
Read Less Info
Want to know what your home might be worth? Contact us for a FREE valuation!

Our team is ready to help you sell your home for the highest possible price ASAP

GET MORE INFORMATION
Owner/Broker In Charge | License ID: 267841






