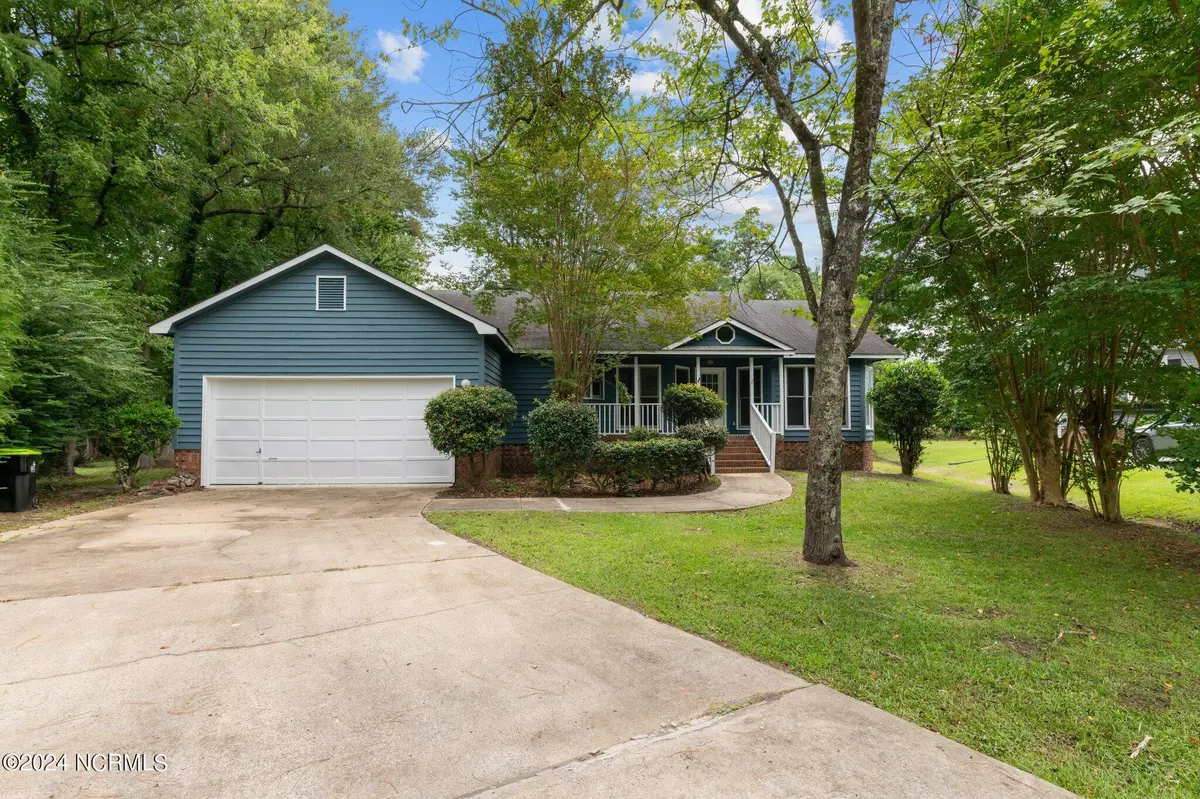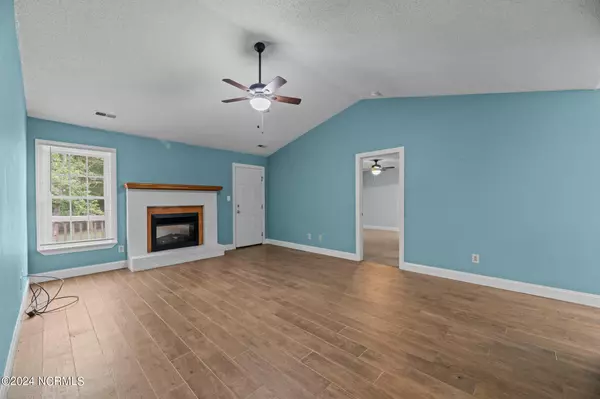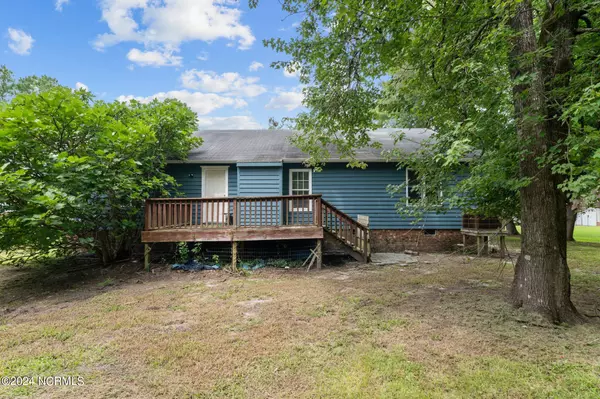$250,000
$245,000
2.0%For more information regarding the value of a property, please contact us for a free consultation.
3 Beds
2 Baths
1,721 SqFt
SOLD DATE : 10/10/2024
Key Details
Sold Price $250,000
Property Type Single Family Home
Sub Type Single Family Residence
Listing Status Sold
Purchase Type For Sale
Square Footage 1,721 sqft
Price per Sqft $145
Subdivision Fairfield Harbour
MLS Listing ID 100462928
Sold Date 10/10/24
Style Wood Frame
Bedrooms 3
Full Baths 2
HOA Fees $1,395
HOA Y/N Yes
Originating Board North Carolina Regional MLS
Year Built 1989
Lot Size 0.430 Acres
Acres 0.43
Lot Dimensions Irregular
Property Description
Welcome to this charming 3-bedroom, 2-bathroom home nestled in the desirable Fairfield Harbour neighborhood of New Bern. As you enter onto the inviting front porch, you'll feel right at home. Inside, the split floor plan offers both privacy and functionality. To the right of the entryway is a formal dining room, perfect for hosting gatherings. To the left, you'll find a well-appointed kitchen featuring stainless steel appliances, ample cabinet space, and a cozy eat-in dining area. The spacious living room, complete with a fireplace, provides a warm and inviting space for relaxation. The owner's suite is a true retreat, boasting a large walk-in closet, dual vanity sinks, and a beautifully tiled walk-in shower. Two additional bedrooms and a full bathroom complete the interior layout. Head outside onto the deck, where you can enjoy the tranquility of your private backyard. This home is conveniently located just a short drive from Historic Downtown New Bern and Carolina East Medical Center, making it an ideal place to enjoy the best of both comfort and convenience. Call us today to schedule your private tour.
Location
State NC
County Craven
Community Fairfield Harbour
Zoning RESIDENTIAL
Direction Take NC-55 E/US-17 N to Broad Creek Rd, Follow Broad Creek Rd to Shipyard Point in Fairfield Harbour,
Location Details Mainland
Rooms
Basement Crawl Space
Primary Bedroom Level Primary Living Area
Ensuite Laundry Inside
Interior
Interior Features Master Downstairs, Ceiling Fan(s), Eat-in Kitchen
Laundry Location Inside
Heating Electric, Heat Pump
Cooling Central Air
Laundry Inside
Exterior
Garage On Site, Paved
Garage Spaces 2.0
Utilities Available Community Water
Waterfront No
Roof Type Shingle
Porch Deck, Porch
Parking Type On Site, Paved
Building
Story 1
Entry Level One
Sewer Community Sewer
New Construction No
Schools
Elementary Schools Bridgeton
Middle Schools West Craven
High Schools West Craven
Others
Tax ID 2-017-2-305
Acceptable Financing Cash, Conventional, FHA, USDA Loan, VA Loan
Listing Terms Cash, Conventional, FHA, USDA Loan, VA Loan
Special Listing Condition None
Read Less Info
Want to know what your home might be worth? Contact us for a FREE valuation!

Our team is ready to help you sell your home for the highest possible price ASAP

GET MORE INFORMATION

Owner/Broker In Charge | License ID: 267841






