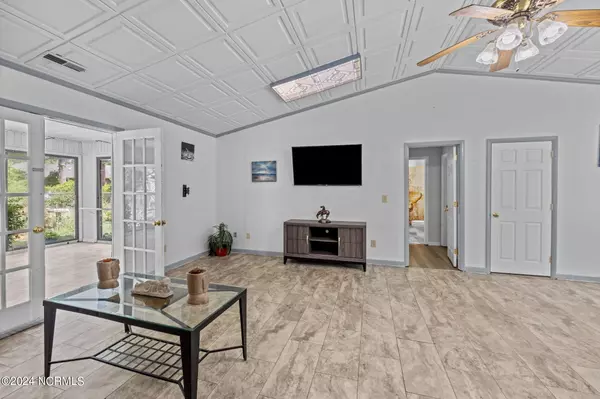$210,000
$258,000
18.6%For more information regarding the value of a property, please contact us for a free consultation.
3 Beds
2 Baths
1,521 SqFt
SOLD DATE : 10/11/2024
Key Details
Sold Price $210,000
Property Type Single Family Home
Sub Type Single Family Residence
Listing Status Sold
Purchase Type For Sale
Square Footage 1,521 sqft
Price per Sqft $138
Subdivision Fairfield Harbour
MLS Listing ID 100451679
Sold Date 10/11/24
Style Wood Frame
Bedrooms 3
Full Baths 2
HOA Fees $1,395
HOA Y/N Yes
Originating Board North Carolina Regional MLS
Year Built 1987
Annual Tax Amount $949
Lot Size 0.340 Acres
Acres 0.34
Lot Dimensions 90 x 167 x 90 x 167
Property Sub-Type Single Family Residence
Property Description
Don't miss the chance to own a charming home in Birdland within the gated community of Fairfield Harbour. Step inside this three-bedroom, two-bath residence to find a spacious dining and living area. The vaulted ceilings and skylights fill the space with natural light, creating an airy, inviting ambiance. The home includes a Carolina room, perfect for relaxing and enjoying picturesque views of the backyard pond. Outside you can enjoy views from quaint bridge spanning the pond, providing a serene spot to feed or admire your koi fish. The thoughtfully designed layout also includes a functional mudroom, enhancing daily convenience. Situated in a safe area outside the special flood hazard area, this home offers added peace of mind. Don't miss the opportunity to own this unique property in Fairfield Harbour.
*** Remarks for Terms: CURRENT LOAN ON HOME HAS A 3.375% INTEREST RATE. LOAN IS ASSUMABLE.***
**Home Inspection has been conducted. Available for buyer use.**
Location
State NC
County Craven
Community Fairfield Harbour
Zoning Residential
Direction Right gate into Fairfield Harbour, left onto Caracara, left onto Albatross, home will be on the right side of the street.
Location Details Mainland
Rooms
Other Rooms Shed(s)
Primary Bedroom Level Primary Living Area
Interior
Interior Features Mud Room, Master Downstairs, 9Ft+ Ceilings, Vaulted Ceiling(s), Ceiling Fan(s), Pantry, Skylights, Walk-in Shower, Walk-In Closet(s)
Heating Electric, Heat Pump
Cooling Central Air
Flooring LVT/LVP, Tile, Vinyl
Fireplaces Type None
Fireplace No
Window Features Blinds
Appliance Freezer, Water Softener, Washer, Vent Hood, Stove/Oven - Gas, Refrigerator, Range, Microwave - Built-In, Ice Maker, Dryer, Dishwasher
Laundry Inside
Exterior
Parking Features Concrete
Garage Spaces 2.0
Utilities Available Community Water
Waterfront Description Pond on Lot
Roof Type Architectural Shingle
Porch Deck
Building
Lot Description See Remarks
Story 1
Entry Level One
Foundation Slab
Sewer Community Sewer
New Construction No
Schools
Elementary Schools Bridgeton
Middle Schools West Craven
High Schools West Craven
Others
Tax ID 2-072 -046
Acceptable Financing Cash, Conventional, FHA, Assumable, USDA Loan, VA Loan
Listing Terms Cash, Conventional, FHA, Assumable, USDA Loan, VA Loan
Special Listing Condition Estate Sale
Read Less Info
Want to know what your home might be worth? Contact us for a FREE valuation!

Our team is ready to help you sell your home for the highest possible price ASAP

GET MORE INFORMATION
Owner/Broker In Charge | License ID: 267841






