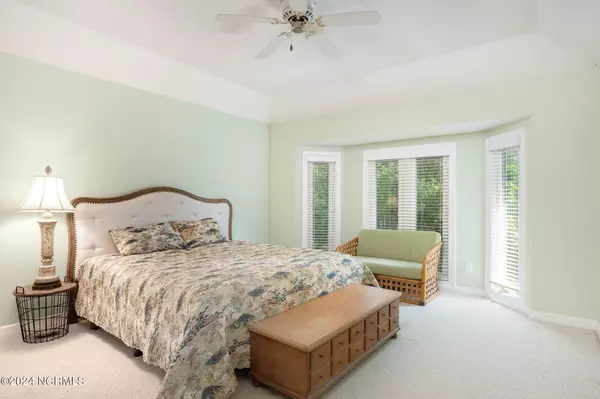$350,000
$365,000
4.1%For more information regarding the value of a property, please contact us for a free consultation.
3 Beds
2 Baths
1,822 SqFt
SOLD DATE : 10/15/2024
Key Details
Sold Price $350,000
Property Type Single Family Home
Sub Type Single Family Residence
Listing Status Sold
Purchase Type For Sale
Square Footage 1,822 sqft
Price per Sqft $192
Subdivision Greenbrier
MLS Listing ID 100461798
Sold Date 10/15/24
Style Wood Frame
Bedrooms 3
Full Baths 2
HOA Fees $90
HOA Y/N Yes
Originating Board North Carolina Regional MLS
Year Built 1992
Lot Size 0.390 Acres
Acres 0.39
Lot Dimensions Irregular
Property Description
Welcome to this charming 3-bedroom, 2-bathroom brick ranch nestled in the sought-after Greenbrier neighborhood of New Bern. As you enter inside, you'll be greeted by an abundance of natural light that flows throughout the spacious living room, complete with a cozy fireplace and built-in shelving, perfect for displaying your favorite books or decor. Adjacent to the living room is a formal dining room, ideal for hosting dinner parties or holiday gatherings. The heart of the home is the kitchen, featuring a large island with barstool seating, an eat-in dining area, and ample cabinet and counter space to inspire your culinary creations. There's also a convenient desk area, perfect for managing household tasks or working from home. The owner's suite is a true retreat, boasting dual vanity sinks, a jetted tub for relaxation, and a walk-in shower. Two additional bedrooms and a full bathroom provide comfortable accommodations for guests. Upstairs, you'll find a versatile bonus room, ideal for a home office, gym, or playroom. Head outside to the large deck, perfect for grilling and enjoying the serene views of your private backyard. Located just minutes from Historic Downtown New Bern and Carolina East Medical Center, this home offers the perfect blend of comfort, convenience, and style. Don't miss your chance to make it yours! call us today to schedule your private tour.
Location
State NC
County Craven
Community Greenbrier
Zoning RESIDENTIAL
Direction Take US-70 W to S Glenburnie Rd. Take the Glenburnie Rd exit from US-70 W, Take Greenbrier Pkwy and Pine Valley Dr to Oakmont Cir, Destination will be on the right.
Location Details Mainland
Rooms
Basement Crawl Space
Primary Bedroom Level Primary Living Area
Ensuite Laundry Inside
Interior
Interior Features Kitchen Island, Master Downstairs, Ceiling Fan(s)
Laundry Location Inside
Heating Gas Pack, Forced Air, Natural Gas
Cooling Central Air
Flooring Carpet, Tile, Wood
Window Features Blinds
Appliance Stove/Oven - Gas, Refrigerator
Laundry Inside
Exterior
Garage On Site
Garage Spaces 2.0
Pool None
Utilities Available Natural Gas Connected
Waterfront No
Roof Type Architectural Shingle
Accessibility None
Porch Deck, Porch
Parking Type On Site
Building
Story 1
Entry Level One
Sewer Municipal Sewer
Water Municipal Water
New Construction No
Schools
Elementary Schools Ben Quinn
Middle Schools H. J. Macdonald
High Schools New Bern
Others
Tax ID 8-208-O -301
Acceptable Financing Cash, Conventional, FHA, VA Loan
Listing Terms Cash, Conventional, FHA, VA Loan
Special Listing Condition None
Read Less Info
Want to know what your home might be worth? Contact us for a FREE valuation!

Our team is ready to help you sell your home for the highest possible price ASAP

GET MORE INFORMATION

Owner/Broker In Charge | License ID: 267841






