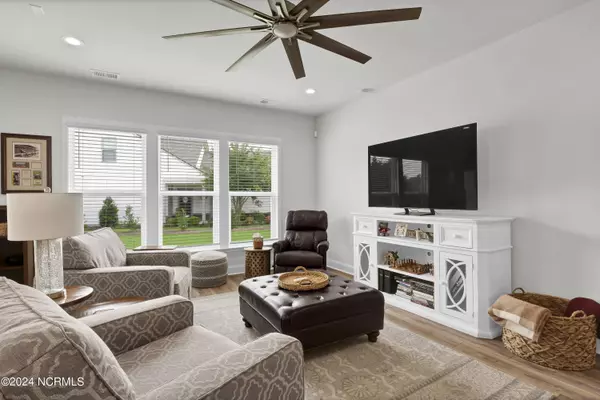$542,000
$559,000
3.0%For more information regarding the value of a property, please contact us for a free consultation.
3 Beds
2 Baths
1,682 SqFt
SOLD DATE : 10/17/2024
Key Details
Sold Price $542,000
Property Type Single Family Home
Sub Type Single Family Residence
Listing Status Sold
Purchase Type For Sale
Square Footage 1,682 sqft
Price per Sqft $322
Subdivision Riverlights - Del Webb
MLS Listing ID 100455229
Sold Date 10/17/24
Style Wood Frame
Bedrooms 3
Full Baths 2
HOA Fees $2,964
HOA Y/N Yes
Year Built 2023
Annual Tax Amount $868
Lot Size 9,365 Sqft
Acres 0.21
Lot Dimensions 80x120x33x54x106
Property Sub-Type Single Family Residence
Source North Carolina Regional MLS
Property Description
Located in the Del Webb subdivision, of the master-planned community of Riverlights, featuring resort style amenities; this ''Abbeyville'' floorplan showcases an open floorplan & boosts of 3 bedrooms & 2 full baths, all on the main living area - 1st floor.
This home features a gourmet style kitchen w/soft close drawer & a large central island, Brushed nickel fixtures throughout w/stainless steel Kitchen Aide appliances, Oven/Microwave Wall unit & Electric cooktop. LVT flooring in all living areas, including the bedrooms. The laundry room & all baths are tiled & 2nd bath has a tub. Designer Ceiling fans throughout. The Master ensuite features a low threshold entry shower and full walk-in Closet.
Exterior of the property has enhanced landscaping w/integrated sprinkler system as well as a large patio, for your outdoor enjoyment. Lawn & scrubs are maintained by the HOA as part of your monthly assessment.
NOTE: Owners are planning to complete the 1-year home Warranty inspection with builder. The Del Webb ''Active Adult'' community in RiverLights, features amenities galore; The Amenities center is just a short walk away where you'll find numerous clubs, indoor saltwater pool, outdoor pool, hot tub, firepit with seating, Pickle ball/Tennis and Bocce ball courts. Enjoy the lovely 3+ mile walking / biking path around the lake or take a short drive or bike ride to Marina Village on the Cape Fear River, where you'll find several shops and restaurants as well as breathtaking sunsets. See what you have been missing!!
Location
State NC
County New Hanover
Community Riverlights - Del Webb
Zoning R-7
Direction Take Independence Road to River Road, Turn left on to River Rd towards Carolina Beach, after first circle, entrance to Del Webb is on the Left, Passerine Avenue.
Location Details Mainland
Rooms
Primary Bedroom Level Primary Living Area
Interior
Interior Features Solid Surface, Master Downstairs, 9Ft+ Ceilings, Walk-In Closet(s)
Heating Heat Pump, Natural Gas
Cooling Central Air
Flooring LVT/LVP
Fireplaces Type None
Fireplace No
Appliance Washer, Wall Oven, Vent Hood, Refrigerator, Microwave - Built-In, Disposal, Dishwasher, Cooktop - Electric
Laundry Inside
Exterior
Exterior Feature Irrigation System
Parking Features Attached, Garage Door Opener
Garage Spaces 2.0
Utilities Available Natural Gas Connected
Amenities Available Barbecue, Clubhouse, Community Pool, Fitness Center, Game Room, Indoor Pool, Maint - Comm Areas, Maint - Grounds, Management, Meeting Room, Pickleball, Spa/Hot Tub, Tennis Court(s), Trail(s), Senior Community
Roof Type Architectural Shingle
Porch Patio
Building
Lot Description Level, Corner Lot
Story 1
Entry Level One
Foundation Slab
Sewer Municipal Sewer
Water Municipal Water
Architectural Style Patio
Structure Type Irrigation System
New Construction No
Schools
Elementary Schools Williams
Middle Schools Myrtle Grove
High Schools New Hanover
Others
Tax ID R07000-006-096-000
Acceptable Financing Cash, Conventional
Listing Terms Cash, Conventional
Special Listing Condition None
Read Less Info
Want to know what your home might be worth? Contact us for a FREE valuation!

Our team is ready to help you sell your home for the highest possible price ASAP

GET MORE INFORMATION
Owner/Broker In Charge | License ID: 267841






