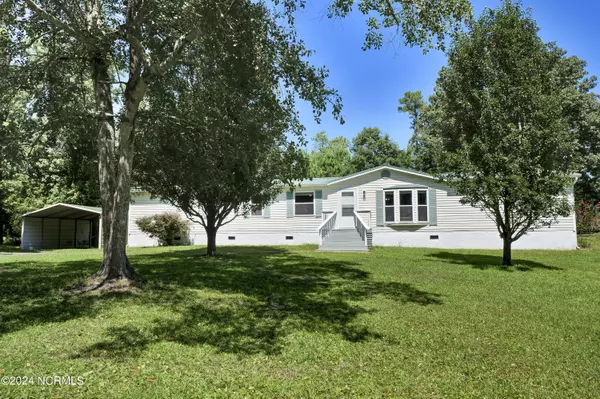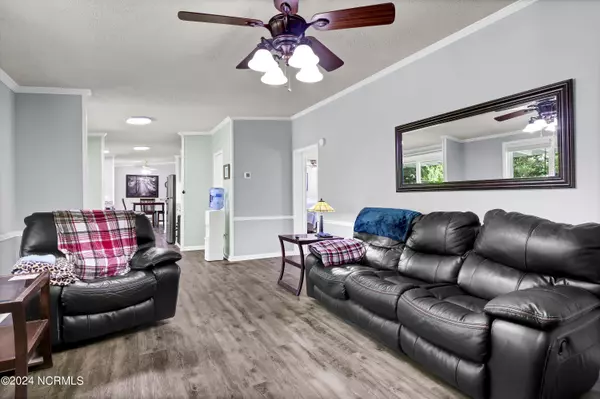$261,000
$259,900
0.4%For more information regarding the value of a property, please contact us for a free consultation.
4 Beds
2 Baths
2,052 SqFt
SOLD DATE : 10/18/2024
Key Details
Sold Price $261,000
Property Type Manufactured Home
Sub Type Manufactured Home
Listing Status Sold
Purchase Type For Sale
Square Footage 2,052 sqft
Price per Sqft $127
Subdivision Bay Harbor
MLS Listing ID 100463204
Sold Date 10/18/24
Bedrooms 4
Full Baths 2
HOA Y/N No
Originating Board North Carolina Regional MLS
Year Built 1997
Annual Tax Amount $1,433
Lot Size 0.521 Acres
Acres 0.52
Lot Dimensions IRR
Property Description
Over 2000 feet of living space in this beautiful 4 bedroom 2 bath home on over half an acre. 657 Harbor Drive has a huge master suite with walk in closet at one end of the home and 3 bedrooms and a full bath at the other end. The master bath has a large jetted tub, walk in shower and double vanities. Just off of the master suite you have a large family room with a wood burning fire place. Before entering the kitchen you have sliding doors leading to the back covered porch where you can enjoy swinging away and looking at the well landscaped back yard. Once back inside you have a large pantry and a well equipped kitchen with stainless steel appliances with ample cabinet and counter space. After traveling thru the kitchen you will enter the dining room and living room area with enough room to entertain plenty of guests (very open). Just off of the living room is where you will find the other 3 bedrooms and a full bath. LVP thru out the entire home. A true must see to see how much it has to offers.
Location
State NC
County Pender
Community Bay Harbor
Zoning R20
Direction Sloop Point Road to left on Bay Harbor Rd. Then left again on Bay Harbor 657 will be on the left.
Location Details Mainland
Rooms
Other Rooms Shed(s), Storage
Primary Bedroom Level Primary Living Area
Ensuite Laundry Inside
Interior
Interior Features Master Downstairs, Ceiling Fan(s), Pantry, Walk-In Closet(s)
Laundry Location Inside
Heating Heat Pump, Fireplace(s), Electric
Flooring LVT/LVP
Appliance Refrigerator, Dishwasher, Cooktop - Electric
Laundry Inside
Exterior
Garage Covered, Gravel
Carport Spaces 2
Waterfront No
Roof Type Metal
Porch Covered, Porch
Parking Type Covered, Gravel
Building
Lot Description Interior Lot, Level
Story 1
Entry Level One
Foundation Block
Sewer Septic On Site
Water Well
New Construction No
Schools
Elementary Schools Topsail
Middle Schools Topsail
High Schools Pender High
Others
Tax ID 4214-69-6283-0000
Acceptable Financing Cash, Conventional, VA Loan
Listing Terms Cash, Conventional, VA Loan
Special Listing Condition None
Read Less Info
Want to know what your home might be worth? Contact us for a FREE valuation!

Our team is ready to help you sell your home for the highest possible price ASAP

GET MORE INFORMATION

Owner/Broker In Charge | License ID: 267841






