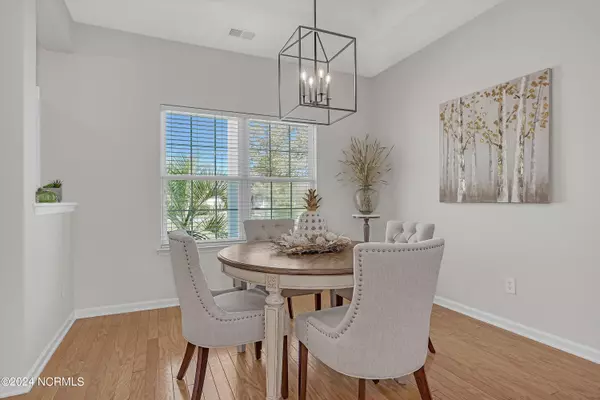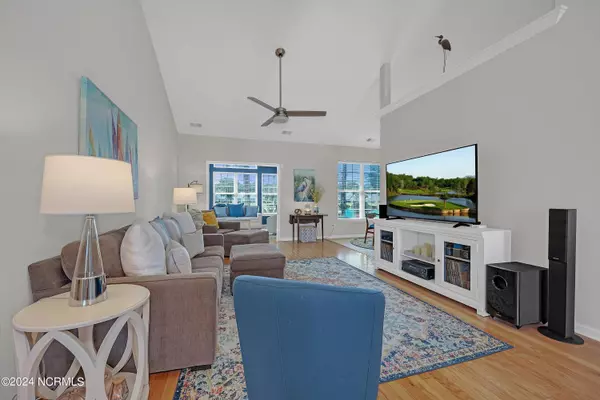$442,500
$447,000
1.0%For more information regarding the value of a property, please contact us for a free consultation.
3 Beds
2 Baths
1,834 SqFt
SOLD DATE : 10/18/2024
Key Details
Sold Price $442,500
Property Type Single Family Home
Sub Type Single Family Residence
Listing Status Sold
Purchase Type For Sale
Square Footage 1,834 sqft
Price per Sqft $241
Subdivision Sandpiper Bay
MLS Listing ID 100465512
Sold Date 10/18/24
Style Wood Frame
Bedrooms 3
Full Baths 2
HOA Fees $900
HOA Y/N Yes
Originating Board North Carolina Regional MLS
Year Built 2003
Annual Tax Amount $2,154
Lot Size 8,712 Sqft
Acres 0.2
Lot Dimensions 62x140x62x141
Property Description
Fabulous Find in Sandpiper Bay Golf Community! This home has a perfect blend of style, space and functionality. You will fall in love with the layout and the abundance of natural light. The open floor plan offers split bedrooms, luxurious features including corian countertops, stainless steel appliances, hardwood, carpeting and tile flooring. Freshly painted, new lighting and fan fixtures throughout. Professionally landscaped. Enjoy your coffee in the Carolina Room, the EZ breeze screened in porch or the Outside patio you decide. Lets not forget 2022 new roof, 2024 new HVAC. Perfect view of the Bay 3 - and a 2 car garage. HOA fees are $ 900/yr and the amenities are awesome - including Pool, hot tub, pickleball & tennis courts, library, and fitness center. This is a very active community you can do as much or as little as you choose. Located within 7 minutes of Sunset Beach and numerous golf courses. Pack up and move in - there is nothing you will need to do - immaculate condition! Home is being sold unfurnished. Schedule your private viewing today! You don't want to miss this one! It is exceptional!
Location
State NC
County Brunswick
Community Sandpiper Bay
Zoning Sb-Mr-3
Direction From Georgetown Rd, enter Sandpiper Bay and follow to stop sign; make right at stop sign; go past the amenity center thru the 4 way stop signs and then turn left onto Sandpiper Bay Dr to 496 - Home sits on left.
Location Details Mainland
Rooms
Basement None
Primary Bedroom Level Primary Living Area
Interior
Interior Features Foyer, Solid Surface, Master Downstairs, 9Ft+ Ceilings, Tray Ceiling(s), Vaulted Ceiling(s), Ceiling Fan(s), Pantry, Eat-in Kitchen, Walk-In Closet(s)
Heating Heat Pump, Electric
Cooling Central Air
Flooring Carpet, Tile, Wood
Fireplaces Type None
Fireplace No
Window Features Blinds
Appliance Stove/Oven - Electric, Refrigerator, Microwave - Built-In, Disposal
Laundry Hookup - Dryer, Washer Hookup, Inside
Exterior
Exterior Feature Irrigation System
Parking Features Garage Door Opener, Paved
Garage Spaces 2.0
View Golf Course
Roof Type Architectural Shingle
Porch Covered, Enclosed, Patio, Porch, Screened
Building
Lot Description On Golf Course, Level
Story 1
Entry Level One
Foundation Slab
Sewer Municipal Sewer
Water Municipal Water
Structure Type Irrigation System
New Construction No
Schools
Elementary Schools Jessie Mae Monroe
Middle Schools Shallotte
High Schools South Brunswick
Others
Tax ID 227ib014
Acceptable Financing Cash, Conventional, FHA, USDA Loan, VA Loan
Listing Terms Cash, Conventional, FHA, USDA Loan, VA Loan
Special Listing Condition None
Read Less Info
Want to know what your home might be worth? Contact us for a FREE valuation!

Our team is ready to help you sell your home for the highest possible price ASAP

GET MORE INFORMATION
Owner/Broker In Charge | License ID: 267841






