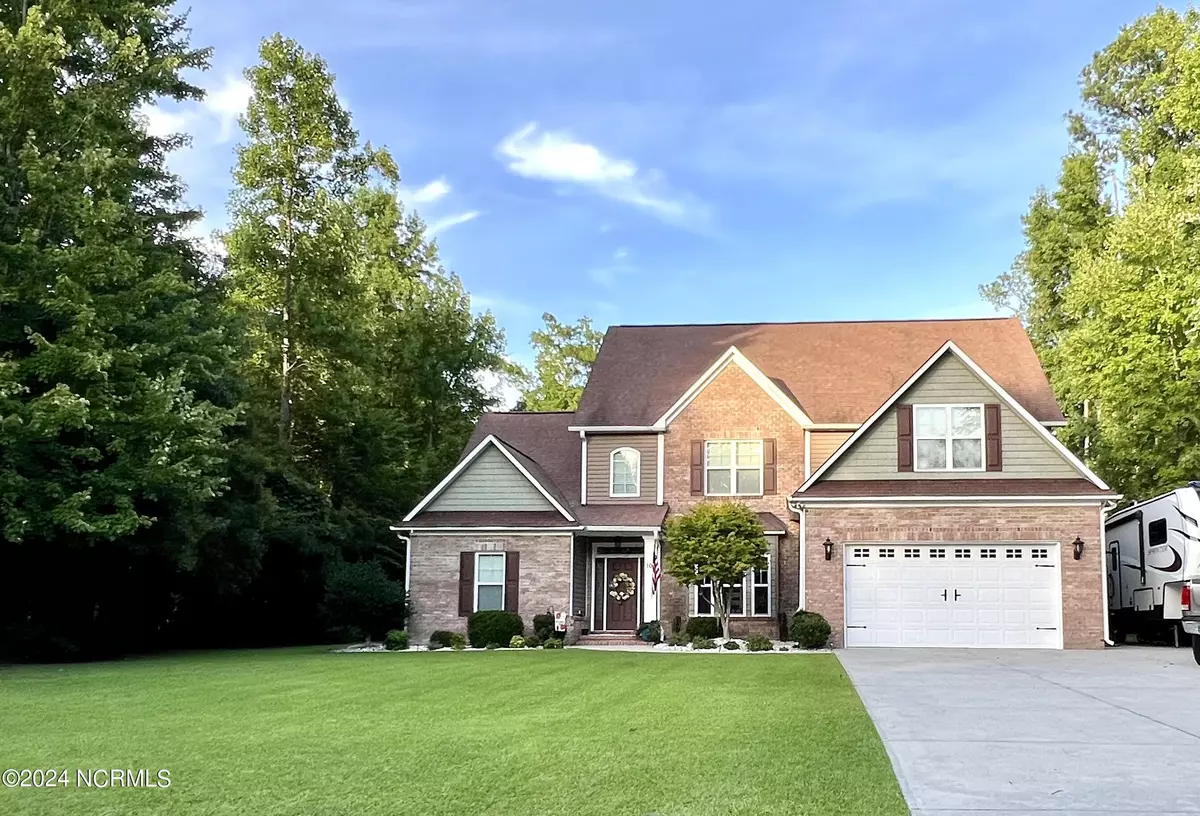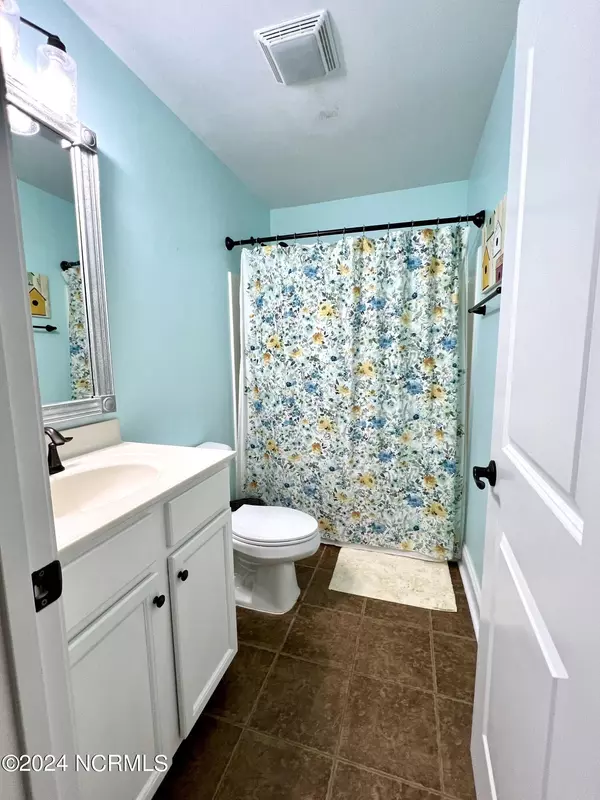$640,000
$640,000
For more information regarding the value of a property, please contact us for a free consultation.
6 Beds
4 Baths
3,800 SqFt
SOLD DATE : 10/21/2024
Key Details
Sold Price $640,000
Property Type Single Family Home
Sub Type Single Family Residence
Listing Status Sold
Purchase Type For Sale
Square Footage 3,800 sqft
Price per Sqft $168
Subdivision Carolina Pines
MLS Listing ID 100464068
Sold Date 10/21/24
Style Wood Frame
Bedrooms 6
Full Baths 3
Half Baths 1
HOA Y/N No
Originating Board North Carolina Regional MLS
Year Built 2010
Lot Size 1.230 Acres
Acres 1.23
Lot Dimensions 86x412x85x149x326
Property Description
Welcome to your dream Family Home! Simply Elegant, 3500+ sq. foot Custom Home on 1.23 private acres located on a quiet cul-de-sac with no HOA. The home boasts a dream kitchen and spacious living areas. As you enter, the attention to detail is seen in the crown moldings around the 9' ceilings. An open floor plan allows space to entertain, yet keeps the rooms separated. The large kitchen has a center island with
additional storage. There is a dual fuel stove/oven, a great pantry, a breakfast nook, and adjacent 1/2 bathroom. The master suite has a HUGE walk-in closet with built in shelves. Master bath has separate
vanities, tile throughout, a large shower with bench and two shower heads each with its own on/off control. There is also a deep soaking tub and a separate water-closet.
The second floor includes a theatre with surround sound, seating, projector and screen. There are four bedrooms and a bonus room that makes a great 6th bedroom or office. The upstairs has two full bathrooms.
Location
State NC
County Craven
Community Carolina Pines
Zoning Residential
Direction Hwy 79 West from Havelock to New Bern Turn into Carolina Pines Subdivision - Street Name Carolina Pines Blvd. Travel to the end, turn Left onto W Palmer Dr. Make Next Left onto Didrikson Drive.
Location Details Mainland
Rooms
Primary Bedroom Level Primary Living Area
Interior
Interior Features Workshop, Generator Plug, Kitchen Island, Master Downstairs, 9Ft+ Ceilings, Ceiling Fan(s), Home Theater, Pantry, Walk-in Shower, Walk-In Closet(s)
Heating Electric, Forced Air
Cooling Central Air
Fireplaces Type Gas Log
Fireplace Yes
Window Features Blinds
Exterior
Garage Attached, Additional Parking, Concrete, Garage Door Opener
Garage Spaces 2.0
Waterfront No
Roof Type Architectural Shingle
Porch Covered, Patio
Parking Type Attached, Additional Parking, Concrete, Garage Door Opener
Building
Story 2
Entry Level Two
Foundation Slab
Sewer Municipal Sewer
Water Municipal Water
New Construction No
Schools
Elementary Schools Arthur W. Edwards
Middle Schools Tucker Creek
High Schools Havelock
Others
Tax ID 6-213-N-030
Acceptable Financing Conventional
Listing Terms Conventional
Special Listing Condition None
Read Less Info
Want to know what your home might be worth? Contact us for a FREE valuation!

Our team is ready to help you sell your home for the highest possible price ASAP

GET MORE INFORMATION

Owner/Broker In Charge | License ID: 267841






