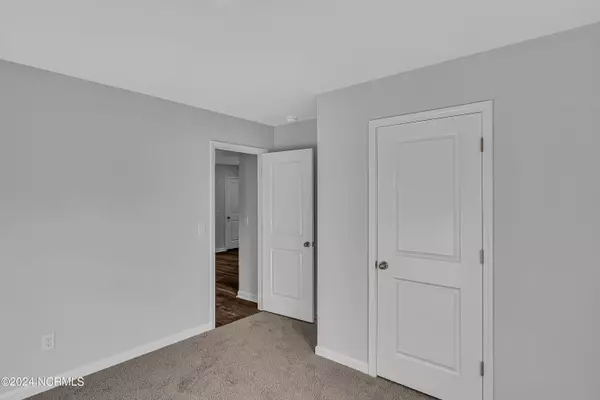$312,448
$316,008
1.1%For more information regarding the value of a property, please contact us for a free consultation.
4 Beds
3 Baths
1,842 SqFt
SOLD DATE : 10/22/2024
Key Details
Sold Price $312,448
Property Type Single Family Home
Sub Type Single Family Residence
Listing Status Sold
Purchase Type For Sale
Square Footage 1,842 sqft
Price per Sqft $169
Subdivision Seaside Palms
MLS Listing ID 100446182
Sold Date 10/22/24
Style Wood Frame
Bedrooms 4
Full Baths 2
Half Baths 1
HOA Fees $495
HOA Y/N Yes
Originating Board North Carolina Regional MLS
Year Built 2024
Lot Size 7,405 Sqft
Acres 0.17
Lot Dimensions 86.41x121.39x15.25x19.67
Property Description
Discover the Venture Plan built by Dream Finders Homes! Boasting an array of upgraded interior finishes, this home features an updated palette including granite kitchen countertops, quartz countertops in all bathrooms, stainless appliances and luxury vinyl plank flooring throughout the main living area. The Venture is a single level home plan with three-bedrooms, two-bathroom. Beyond the open entryway the home flows into an open concept living, casual dining area and kitchen, with large breakfast island, pantry, and shaker-style cabinets. This spacious home design is perfect for entertaining and enjoying friends and family. The owner's suite sits just off the living area and has a large walk-in closet and large bath. There are two secondary bedrooms and an office space for the remote professional or use this space as a den for game night with friends and neighbors. Relax in the evenings or grill outside on your back patio that overlooks a serene backyard. Located centrally between Sunset Beach and Ocean Isle Beach, you can be at either beach within minutes. In addition, there is a marina & yacht club nearby.
Location
State NC
County Brunswick
Community Seaside Palms
Zoning R75
Direction Traveling North on Highway 17 from Myrtle Beach. Travel approximately 1/2 of a mile and turn right into seaside Palms and the model will be directly on your right
Location Details Mainland
Rooms
Basement None
Primary Bedroom Level Primary Living Area
Interior
Interior Features Foyer, Kitchen Island, Master Downstairs, Pantry, Walk-In Closet(s)
Heating Electric, Heat Pump
Cooling Central Air
Flooring LVT/LVP, Carpet
Fireplaces Type None
Fireplace No
Appliance Stove/Oven - Electric, Microwave - Built-In, Dishwasher
Exterior
Exterior Feature Irrigation System
Parking Features Attached, Garage Door Opener
Garage Spaces 1.0
Pool None
Roof Type Shingle
Porch Patio
Building
Lot Description Interior Lot
Story 1
Entry Level One
Foundation Slab
Sewer Municipal Sewer
Water Municipal Water
Architectural Style Patio
Structure Type Irrigation System
New Construction Yes
Schools
Elementary Schools Union
Middle Schools Shallotte
High Schools West Brunswick
Others
Tax ID 227ba009
Acceptable Financing Cash, Conventional, FHA, USDA Loan, VA Loan
Listing Terms Cash, Conventional, FHA, USDA Loan, VA Loan
Special Listing Condition None
Read Less Info
Want to know what your home might be worth? Contact us for a FREE valuation!

Our team is ready to help you sell your home for the highest possible price ASAP

GET MORE INFORMATION
Owner/Broker In Charge | License ID: 267841






