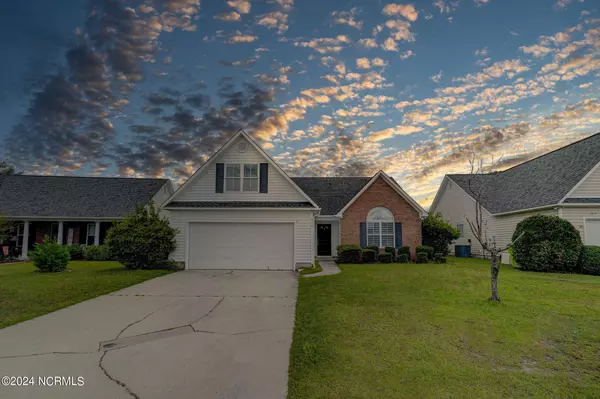$367,500
$365,000
0.7%For more information regarding the value of a property, please contact us for a free consultation.
4 Beds
2 Baths
1,943 SqFt
SOLD DATE : 10/25/2024
Key Details
Sold Price $367,500
Property Type Single Family Home
Sub Type Single Family Residence
Listing Status Sold
Purchase Type For Sale
Square Footage 1,943 sqft
Price per Sqft $189
Subdivision West Bay Estates
MLS Listing ID 100467053
Sold Date 10/25/24
Style Wood Frame
Bedrooms 4
Full Baths 2
HOA Fees $420
HOA Y/N Yes
Originating Board North Carolina Regional MLS
Year Built 2006
Annual Tax Amount $1,370
Lot Size 7,710 Sqft
Acres 0.18
Lot Dimensions 56x120x73x120
Property Description
Welcome to this charming 4-bedroom, 2-bath home featuring 1,943 sq. ft. of comfortable living space in the highly sought-after community of West Bay Estates. Step inside to discover brand new carpet and fresh paint throughout, creating a bright and inviting atmosphere. The open layout is ideal for entertaining, with a spacious living area that flows seamlessly into the dining room, kitchen and breakfast nook. This home also includes an attached 2-car garage and fully fenced backyard with patio area—perfect for outdoor relaxation and gatherings. Location is key! Enjoy the convenience of being just minutes from Mayfaire Town Center, where you'll find a variety of dining, shopping, and entertainment options await. Additionally, you're only a short drive away from the breathtaking coastline of Wrightsville Beach. With convenient access to major highways and popular local attractions, this exceptional property offers the perfect blend of tranquility, accessibility, and coastal charm. Don't miss out on this fantastic opportunity—schedule your showing today!
Location
State NC
County New Hanover
Community West Bay Estates
Zoning R-10
Direction Head northeast on Military Cutoff Road. Right on Putnam Drive. House will be on the left.
Location Details Mainland
Rooms
Primary Bedroom Level Primary Living Area
Interior
Interior Features Foyer, Solid Surface, Master Downstairs, 9Ft+ Ceilings, Vaulted Ceiling(s), Ceiling Fan(s), Walk-in Shower, Walk-In Closet(s)
Heating Electric, Heat Pump
Cooling Central Air
Flooring Carpet, Tile, Vinyl, Wood
Window Features Blinds
Appliance Refrigerator, Microwave - Built-In, Dishwasher
Laundry Hookup - Dryer, Washer Hookup, Inside
Exterior
Garage Concrete, On Site
Garage Spaces 2.0
Waterfront No
Roof Type Shingle
Porch Covered, Patio, Porch
Building
Story 2
Entry Level Two
Foundation Slab
Sewer Municipal Sewer
Water Municipal Water
New Construction No
Schools
Elementary Schools Porters Neck
Middle Schools Holly Shelter
High Schools Laney
Others
Tax ID R04400-001-244-000
Acceptable Financing Cash, Conventional, FHA, VA Loan
Listing Terms Cash, Conventional, FHA, VA Loan
Special Listing Condition None
Read Less Info
Want to know what your home might be worth? Contact us for a FREE valuation!

Our team is ready to help you sell your home for the highest possible price ASAP

GET MORE INFORMATION

Owner/Broker In Charge | License ID: 267841






