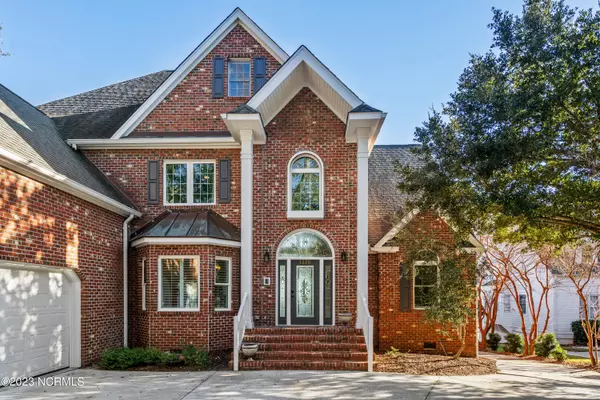$1,900,000
$2,175,000
12.6%For more information regarding the value of a property, please contact us for a free consultation.
5 Beds
6 Baths
4,170 SqFt
SOLD DATE : 10/25/2024
Key Details
Sold Price $1,900,000
Property Type Single Family Home
Sub Type Single Family Residence
Listing Status Sold
Purchase Type For Sale
Square Footage 4,170 sqft
Price per Sqft $455
Subdivision Ocean Harbour Estates
MLS Listing ID 100417646
Sold Date 10/25/24
Style Wood Frame
Bedrooms 5
Full Baths 4
Half Baths 2
HOA Fees $1,190
HOA Y/N Yes
Originating Board North Carolina Regional MLS
Year Built 1995
Annual Tax Amount $5,389
Lot Size 0.746 Acres
Acres 0.75
Lot Dimensions 88 x 324 x 85 x 21 x 322
Property Description
You can wake up to this view every day.
Ideally situated high on a bluff with 180 degree views overlooking the waterway, extensive salt marsh, Bird and Waites Islands, the Little River inlet and out to the Atlantic Ocean, this home offers one of the most spectacular views on the coast. On the Waterway with a dock. Bring your jet skis and boat! You can be at the beach on Bird island, or off shore in minutes, or kayaking in the extensive salt marsh directly across the waterway. Gorgeous pool has just been completely renovated. With soaring ceilings and a gallery overlooking the Great Room and Family Room you can appreciate this view from every advantage. Refinished hardwoods and freshly painted, Both guest baths remodeled. This executive brick home is move in ready for a new owner. Three levels give everyone plenty of space with 5500 sq ft of living space including the walk out basement with custom bar and the pool table is included! Ocean Harbour Estates is a small gated community. Eagles, dolphins and great blue herons are regular guests. Majestic sunrises and sunsets. This is a rare opportunity to own a true piece of paradise.
Location
State NC
County Brunswick
Community Ocean Harbour Estates
Zoning R-15
Direction From Sunset Beach, take shoreline drive to beach drive. First left on Ocean Harbour Golf Club Road. Left into Ocean Harbour Estates. Bear left and home is on the left.
Location Details Mainland
Rooms
Basement Crawl Space, Finished, Full, Exterior Entry
Primary Bedroom Level Primary Living Area
Interior
Interior Features Solid Surface, Whirlpool, Whole-Home Generator, Bookcases, Kitchen Island, Master Downstairs, 9Ft+ Ceilings, Vaulted Ceiling(s), Ceiling Fan(s), Pantry, Walk-in Shower, Wet Bar, Walk-In Closet(s)
Heating Gas Pack, Heat Pump, Electric, Forced Air, Propane
Cooling Central Air
Flooring Carpet, Tile, Wood
Fireplaces Type Gas Log
Fireplace Yes
Appliance Refrigerator, Microwave - Built-In, Ice Maker
Laundry Inside
Exterior
Garage Off Street
Garage Spaces 2.0
Pool In Ground
Utilities Available Water Connected
Waterfront Yes
Waterfront Description Boat Lift,Bulkhead,Deeded Waterfront,ICW View,Salt Marsh
View Marsh View, Ocean, Water
Roof Type Architectural Shingle
Accessibility None
Porch Open, Covered, Deck, Enclosed, Porch
Building
Story 3
Entry Level Three Or More
Foundation Combination, Slab
Sewer Septic On Site
Water Municipal Water
New Construction No
Schools
Elementary Schools Jessie Mae Monroe
Middle Schools Shallotte
High Schools West Brunswick
Others
Tax ID 255oa007
Acceptable Financing Cash, Conventional, FHA, VA Loan
Listing Terms Cash, Conventional, FHA, VA Loan
Special Listing Condition None
Read Less Info
Want to know what your home might be worth? Contact us for a FREE valuation!

Our team is ready to help you sell your home for the highest possible price ASAP

GET MORE INFORMATION

Owner/Broker In Charge | License ID: 267841






