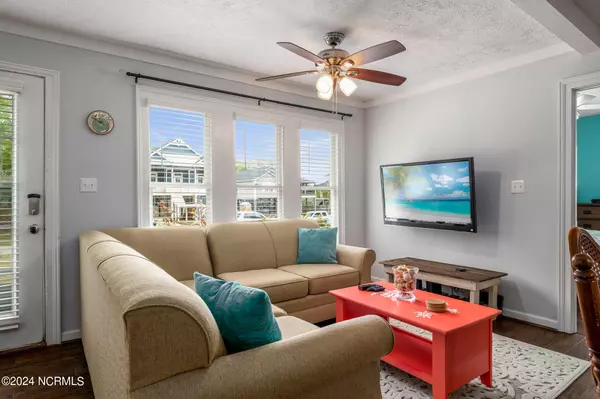$495,000
$525,000
5.7%For more information regarding the value of a property, please contact us for a free consultation.
4 Beds
2 Baths
1,537 SqFt
SOLD DATE : 10/25/2024
Key Details
Sold Price $495,000
Property Type Single Family Home
Sub Type Single Family Residence
Listing Status Sold
Purchase Type For Sale
Square Footage 1,537 sqft
Price per Sqft $322
Subdivision Long Beach
MLS Listing ID 100460336
Sold Date 10/25/24
Style Wood Frame
Bedrooms 4
Full Baths 2
HOA Y/N No
Originating Board North Carolina Regional MLS
Year Built 1980
Annual Tax Amount $1,491
Lot Size 7,398 Sqft
Acres 0.17
Lot Dimensions 62x120x62x119
Property Description
Choosing the right beach house just got easier now that this one has hit the market! Great location with the scenic 9th St walkover super close or a quick golf cart ride for the day at the beach. No need to worry about lots of stairs, this one level home makes it easy for everyone. Want an open floorplan? This home offers a large living room to dining room to kitchen. This kitchen boasts lots of cabinets, granite ctops & stainless appliances plus plenty of space for all the cooks to be in the kitchen. With 4 bedrooms & 2 baths, this home can fulfill your dreams of living at the beach Or a great vacation home Or rental. The coastal colors, lots of natural light, exposed beams on the ceiling, gives this home the charm & character that most homes lack. Need a little more space? The family room is HUGE and conveniently located in the back of the house so game or movie night is even more fun. Take the fun outside to enjoy the large fenced backyard perfect for grilling out & more. What else makes this the perfect beach house? It is furnished with just a few exceptions so grab your flip flops & start living the good life!
Location
State NC
County Brunswick
Community Long Beach
Zoning R6
Direction On E Oak Island Dr, turn on SE 12th St., home is on the Right
Location Details Island
Rooms
Other Rooms Shed(s)
Basement Crawl Space
Primary Bedroom Level Primary Living Area
Interior
Interior Features Solid Surface, Kitchen Island, Master Downstairs, Ceiling Fan(s), Furnished, Walk-in Shower
Heating Heat Pump, Electric, Forced Air
Cooling Central Air
Flooring Laminate, Tile
Fireplaces Type None
Fireplace No
Window Features Blinds
Appliance Washer, Stove/Oven - Electric, Refrigerator, Microwave - Built-In, Dryer, Dishwasher
Laundry Inside
Exterior
Garage Concrete
Waterfront No
Roof Type Shingle
Porch Open, Porch
Building
Story 1
Entry Level One
Sewer Municipal Sewer
Water Municipal Water
New Construction No
Schools
Elementary Schools Southport
Middle Schools South Brunswick
High Schools South Brunswick
Others
Tax ID 235in024
Acceptable Financing Cash, Conventional
Listing Terms Cash, Conventional
Special Listing Condition None
Read Less Info
Want to know what your home might be worth? Contact us for a FREE valuation!

Our team is ready to help you sell your home for the highest possible price ASAP

GET MORE INFORMATION

Owner/Broker In Charge | License ID: 267841






