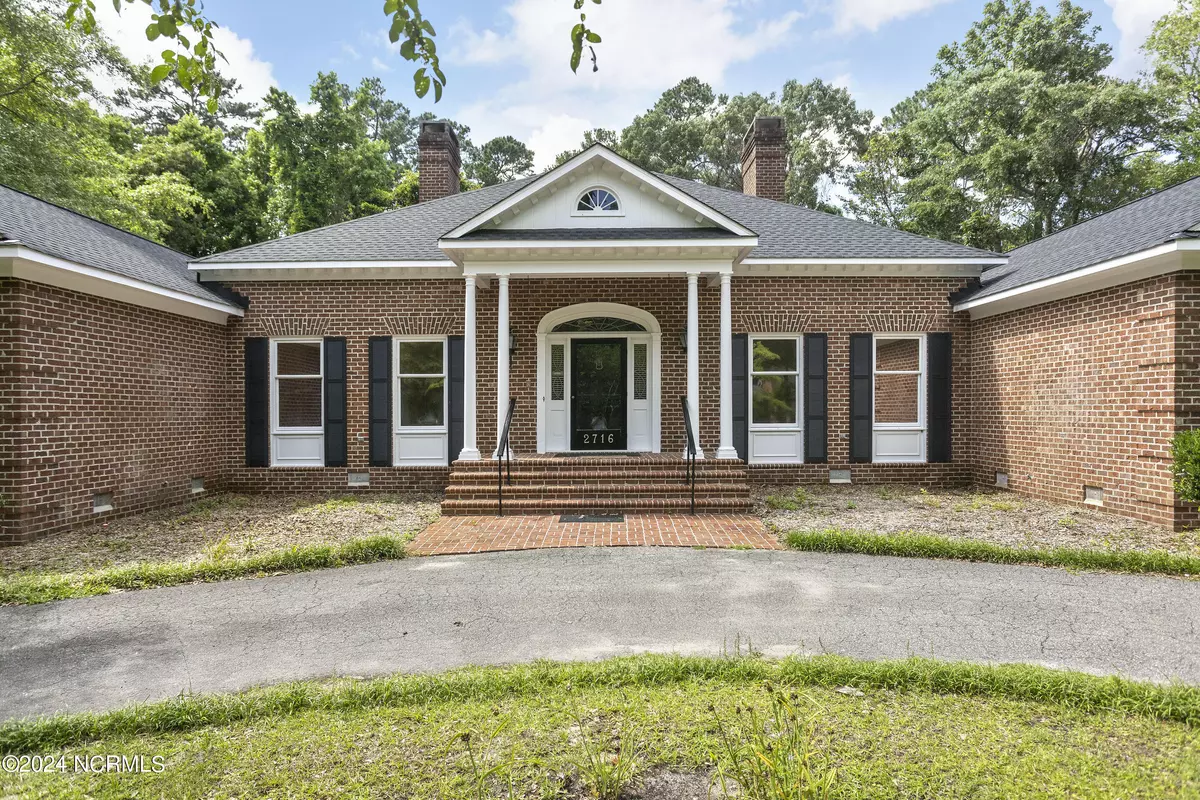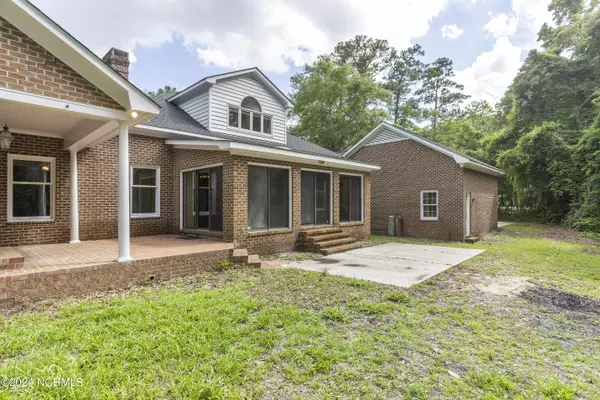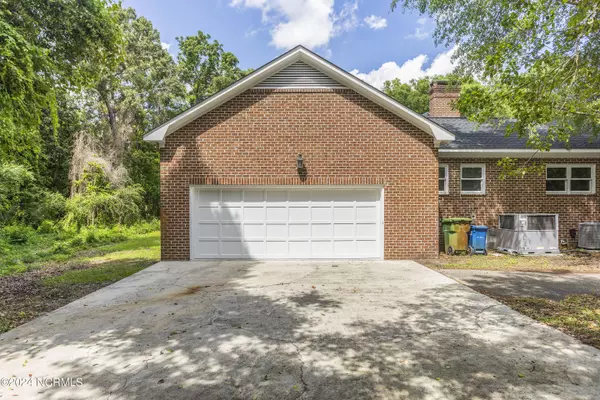$1,033,550
$1,175,000
12.0%For more information regarding the value of a property, please contact us for a free consultation.
4 Beds
5 Baths
4,500 SqFt
SOLD DATE : 10/28/2024
Key Details
Sold Price $1,033,550
Property Type Single Family Home
Sub Type Single Family Residence
Listing Status Sold
Purchase Type For Sale
Square Footage 4,500 sqft
Price per Sqft $229
Subdivision Windsor Forest
MLS Listing ID 100460116
Sold Date 10/28/24
Style Wood Frame
Bedrooms 4
Full Baths 3
Half Baths 2
HOA Fees $113
HOA Y/N Yes
Originating Board North Carolina Regional MLS
Year Built 1978
Annual Tax Amount $6,245
Lot Size 0.712 Acres
Acres 0.71
Lot Dimensions Irregular
Property Description
This spacious home at 2716 Shandy Lane is located in one of Wilmington's most desirable locations. Unique in design, this home offers a grand entrance with access to the large living areas; great room and family room, the bedroom wing, dining room and nook that flows into the generous kitchen. With 4 bedrooms, 3 full and 2 half baths, this home also has a sunroom, overlooking the private rear yard. A circular drive in front and a side drive with 2 car garage offers plenty of parking. Special features include 3 fireplaces; two wood and one gas, sound system throughout most rooms and two wet bar and more.
This home is a must see! In addition to the many features of the property, an additional lot with the address of 140 Rice Road, conveys to the buyers.
Minutes to Wrightsville Beach, area marinas, shopping and dining at Mayfaire as well as many other popular locations, make 2716 Shandy Lane a wonderful place to call home.
Location
State NC
County New Hanover
Community Windsor Forest
Zoning R-15
Direction From Oleander Drive to Greenville Loop Rd take left on Greenville Sound Rd take right on Shandy Lane.
Location Details Mainland
Rooms
Basement Crawl Space
Primary Bedroom Level Primary Living Area
Ensuite Laundry Hookup - Dryer, Washer Hookup
Interior
Interior Features Intercom/Music, Bookcases, Master Downstairs, Ceiling Fan(s), Walk-in Shower, Wet Bar, Walk-In Closet(s)
Laundry Location Hookup - Dryer,Washer Hookup
Heating Electric, Heat Pump
Cooling Central Air
Flooring Carpet, Wood
Fireplaces Type Gas Log
Fireplace Yes
Laundry Hookup - Dryer, Washer Hookup
Exterior
Garage Concrete, Circular Driveway, On Site, Paved
Garage Spaces 2.0
Waterfront No
Roof Type Shingle
Porch Porch
Parking Type Concrete, Circular Driveway, On Site, Paved
Building
Story 2
Entry Level One and One Half
Sewer Municipal Sewer
Water Municipal Water
New Construction No
Schools
Elementary Schools Bradley Creek
Middle Schools Roland Grise
High Schools Hoggard
Others
Tax ID R06212-002-016-000
Acceptable Financing Cash, Conventional
Listing Terms Cash, Conventional
Special Listing Condition Seller not Owner
Read Less Info
Want to know what your home might be worth? Contact us for a FREE valuation!

Our team is ready to help you sell your home for the highest possible price ASAP

GET MORE INFORMATION

Owner/Broker In Charge | License ID: 267841






