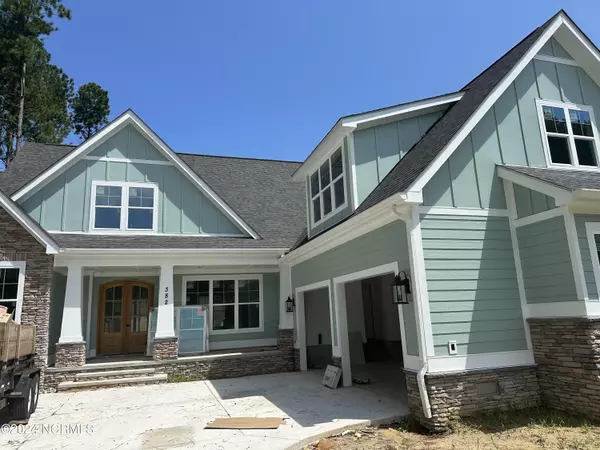$795,000
$795,000
For more information regarding the value of a property, please contact us for a free consultation.
4 Beds
4 Baths
3,350 SqFt
SOLD DATE : 10/28/2024
Key Details
Sold Price $795,000
Property Type Single Family Home
Sub Type Single Family Residence
Listing Status Sold
Purchase Type For Sale
Square Footage 3,350 sqft
Price per Sqft $237
Subdivision Crow Creek
MLS Listing ID 100444245
Sold Date 10/28/24
Style Wood Frame
Bedrooms 4
Full Baths 3
Half Baths 1
HOA Fees $1,925
HOA Y/N Yes
Originating Board North Carolina Regional MLS
Year Built 2024
Annual Tax Amount $115
Lot Size 0.360 Acres
Acres 0.36
Lot Dimensions 80 x 195 x 87 x 185
Property Description
The Nicolette is a craftsman style home with an open floor plan and just over 3300 sf of gracious living and easy entertaining space. As you arrive you will immediately appreciate the tranquil pond view from the rocking chair front porch. Enter through the beautiful, arched solid wood doors into the foyer. From here the house opens to the great room with vaulted ceiling, gas log fireplace and built-in cabinets. French Doors invite you to the screened porch where you can sit and enjoy the cool breeze and fabulous NC weather. The main living space is connected to the chef's kitchen with center island, gas cooktop, stainless steel appliances including a wall oven and microwave. The kitchen is convenient to the formal dining room with coffered ceiling and board and batten trim. On the main floor you will find two bedrooms. The Owner's suite features a trey ceiling, and hardwood floors. As you enter the master bath, you'll find plenty of closet space with two walk-in closets and an ensuite with double vanities with granite tops, tile shower and a free-standing soaker tub. The second bedroom offers an ensuite bath for guests, or can be used as an office. A convenient laundry room and half bath complete the first floor. There are two additional bedrooms upstairs that share a Jack-N-Jill Bath. Plus, enjoy over 400 sf of unfinished, walk-in storage, or upgrade to add a finished room over the garage. Low maintenance hardiboard siding and gorgeous stone detail to the exterior, professional landscape and irrigation complete this property. New construction from Sea Breeze Custom Homes. Contract now to pick your colors and finishes! Estimated completion August 2024. Crow Creek is an amenity rich community with clubhouse, pool, tennis, golf memberships available and on-site restaurant. Just minutes to Sunset Beach, and fine dining and great shopping. Convenient to Myrtle Beach and Wilmington. Golf everyday year-round!
Location
State NC
County Brunswick
Community Crow Creek
Zoning R75
Direction From North of Calabash, Ocean Hwy/US-17 S to slight right on Hickman Rd. 2nd right onto Crow Creek Dr at gated entrance. Left onto Autumn Pheasant Loop. House is on the left. From North Myrtle Beach: Highway 17 N toward Coastal North Way. Left onto Hickman Rd, right onto Crow Creek Drive at gated entrance. Left onto Autumn Pheasant Loop. House is on the left.
Location Details Mainland
Rooms
Basement None
Primary Bedroom Level Primary Living Area
Interior
Interior Features Solid Surface, Kitchen Island, Master Downstairs, 9Ft+ Ceilings, Ceiling Fan(s), Pantry, Walk-in Shower, Walk-In Closet(s)
Heating Fireplace Insert, Fireplace(s), Electric
Cooling Central Air
Flooring Carpet, Tile, Wood
Fireplaces Type Gas Log
Fireplace Yes
Window Features Storm Window(s)
Appliance Wall Oven, Vent Hood, Microwave - Built-In, Disposal, Dishwasher, Cooktop - Gas
Laundry Inside
Exterior
Exterior Feature Irrigation System
Parking Features Off Street, Paved
Garage Spaces 2.0
Pool None
View Pond
Roof Type Architectural Shingle
Accessibility Accessible Hallway(s)
Porch Covered, Porch
Building
Story 2
Entry Level Two
Foundation Raised
Sewer Municipal Sewer
Water Municipal Water
Structure Type Irrigation System
New Construction Yes
Schools
Elementary Schools Jessie Mae Monroe Elementary
Middle Schools Shallotte Middle
High Schools West Brunswick
Others
Tax ID 209na027
Acceptable Financing Cash, Conventional, FHA, USDA Loan, VA Loan
Listing Terms Cash, Conventional, FHA, USDA Loan, VA Loan
Special Listing Condition None
Read Less Info
Want to know what your home might be worth? Contact us for a FREE valuation!

Our team is ready to help you sell your home for the highest possible price ASAP

GET MORE INFORMATION

Owner/Broker In Charge | License ID: 267841






