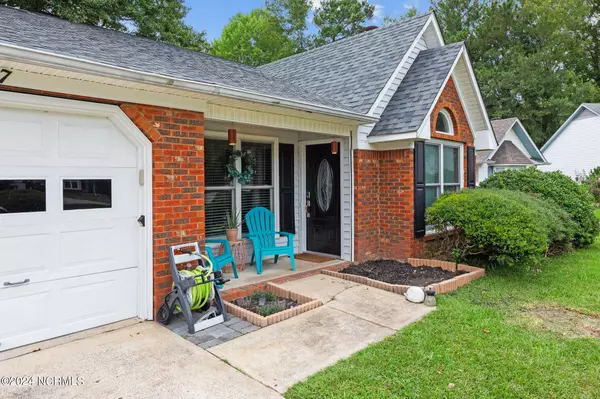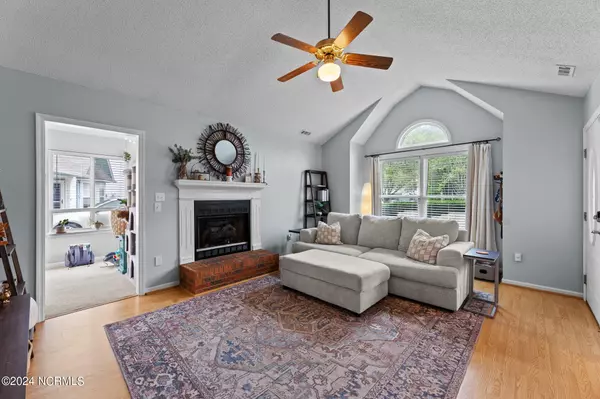$235,000
$235,000
For more information regarding the value of a property, please contact us for a free consultation.
3 Beds
2 Baths
1,172 SqFt
SOLD DATE : 10/28/2024
Key Details
Sold Price $235,000
Property Type Single Family Home
Sub Type Single Family Residence
Listing Status Sold
Purchase Type For Sale
Square Footage 1,172 sqft
Price per Sqft $200
Subdivision Trent Village
MLS Listing ID 100468060
Sold Date 10/28/24
Style Wood Frame
Bedrooms 3
Full Baths 2
HOA Fees $160
HOA Y/N Yes
Originating Board North Carolina Regional MLS
Year Built 1989
Annual Tax Amount $1,564
Lot Size 5,227 Sqft
Acres 0.12
Lot Dimensions Irregular
Property Sub-Type Single Family Residence
Property Description
Welcome to this well-maintained, single-level home located in the desirable Trent Village community! With 1,172 heated sq ft, this charming home offers 3 bedrooms and 2 bathrooms. The home features an open living area with vaulted ceilings and a cozy gas log fireplace, along with an open, bright kitchen and an adjacent eating area perfect for family meals. The living room and kitchen windows have been replaced and come with a 30-year warranty for peace of mind. Enjoy your morning coffee in the airy sunroom, and take advantage of the backyard shed for extra storage. Conveniently located near entertainment and shopping, this home is perfect for those seeking both comfort and convenience.
Don't miss out on this gem!
Location
State NC
County Craven
Community Trent Village
Zoning Residential
Direction Trent Road. Right into Trent Village, Follow around the round about and then take first right onto Guilford Ct. Home will be on the left.
Location Details Mainland
Rooms
Other Rooms Shed(s)
Basement None
Primary Bedroom Level Primary Living Area
Interior
Interior Features Master Downstairs, Vaulted Ceiling(s), Ceiling Fan(s)
Heating Electric, Heat Pump
Cooling Central Air
Flooring LVT/LVP, Carpet
Fireplaces Type Gas Log
Fireplace Yes
Window Features Blinds
Appliance Stove/Oven - Electric, Refrigerator, Dishwasher
Laundry Hookup - Dryer, Washer Hookup
Exterior
Parking Features Paved
Garage Spaces 1.0
Roof Type Architectural Shingle
Porch Covered, Porch
Building
Story 1
Entry Level One
Foundation Slab
Sewer Municipal Sewer
Water Municipal Water
New Construction No
Schools
Elementary Schools A. H. Bangert
Middle Schools H. J. Macdonald
High Schools New Bern
Others
Tax ID 8-043-2 -046
Acceptable Financing Cash, Conventional, FHA, VA Loan
Listing Terms Cash, Conventional, FHA, VA Loan
Special Listing Condition None
Read Less Info
Want to know what your home might be worth? Contact us for a FREE valuation!

Our team is ready to help you sell your home for the highest possible price ASAP

GET MORE INFORMATION
Owner/Broker In Charge | License ID: 267841






