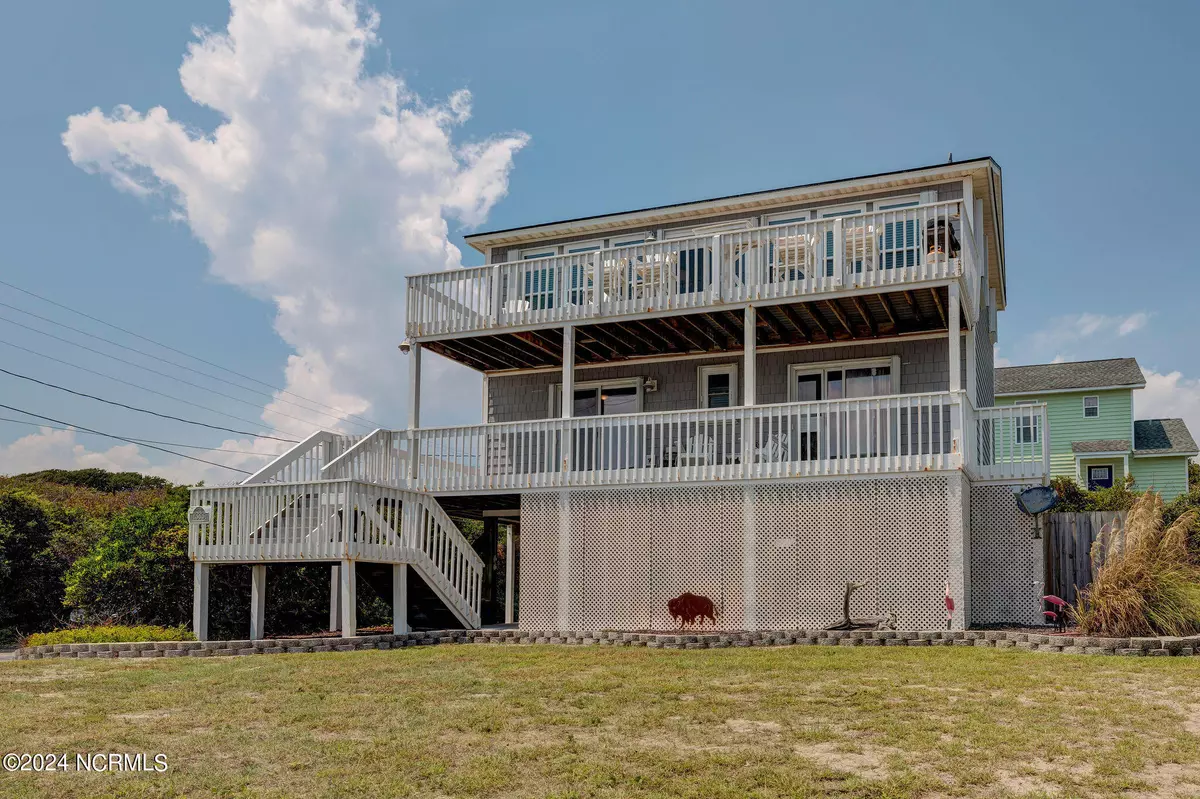$754,200
$793,900
5.0%For more information regarding the value of a property, please contact us for a free consultation.
3 Beds
3 Baths
1,574 SqFt
SOLD DATE : 10/31/2024
Key Details
Sold Price $754,200
Property Type Single Family Home
Sub Type Single Family Residence
Listing Status Sold
Purchase Type For Sale
Square Footage 1,574 sqft
Price per Sqft $479
Subdivision Holiday Heights
MLS Listing ID 100460957
Sold Date 10/31/24
Style Wood Frame
Bedrooms 3
Full Baths 2
Half Baths 1
HOA Y/N No
Originating Board North Carolina Regional MLS
Year Built 1993
Annual Tax Amount $5,003
Lot Size 5,576 Sqft
Acres 0.13
Lot Dimensions 93x60x93x60
Property Description
Beautiful ocean views, constant breezes and direct deeded beach access across the street! This wonderful beach house comes furnished and is located in a perfect spot on the island. Easy bike ride to pier, shops and restaurants. The reverse floorplan features living space on the top floor to take in the gorgeous views from the vaulted living room, dining room and updated kitchen. The open composite deck spans the top floor and is a great spot for sunbathing and taking in the ocean view. The middle floor features all 3 BR's with ensuite master bath with tile shower and second full guest bath. Covered porch on this floor is perfect for nap time or reading a book in the shade. Covered carport offers plenty of room for parking or rinsing off in the outdoor shower. The shed provides space for all of your beach gear. Updates include new roof in 2018, New HVAC in 2024, High impact vinyl windows and LVT flooring.
Location
State NC
County Pender
Community Holiday Heights
Zoning R5
Direction Cross surf city bridge and take right on S. Topsail Dr. Keep right on S. Shore Dr. House will be on the right at the corner of Loreen Dr.
Location Details Island
Rooms
Other Rooms Shed(s)
Primary Bedroom Level Primary Living Area
Interior
Interior Features Solid Surface, Vaulted Ceiling(s), Ceiling Fan(s), Furnished, Walk-in Shower
Heating Electric, Heat Pump
Cooling Central Air
Flooring LVT/LVP, Carpet, Tile
Fireplaces Type None
Fireplace No
Window Features Blinds
Appliance Washer, Stove/Oven - Electric, Refrigerator, Microwave - Built-In, Dryer, Dishwasher
Laundry Laundry Closet
Exterior
Exterior Feature Outdoor Shower
Parking Features Covered, Concrete
Waterfront Description Deeded Beach Access
View Ocean
Roof Type Architectural Shingle
Porch Covered, Deck
Building
Story 2
Entry Level Two
Foundation Other
Sewer Municipal Sewer
Water Municipal Water
Structure Type Outdoor Shower
New Construction No
Schools
Elementary Schools North Topsail
Middle Schools Topsail
High Schools Topsail
Others
Tax ID 4234-24-8697-0000
Acceptable Financing Cash, Conventional
Listing Terms Cash, Conventional
Special Listing Condition None
Read Less Info
Want to know what your home might be worth? Contact us for a FREE valuation!

Our team is ready to help you sell your home for the highest possible price ASAP

GET MORE INFORMATION
Owner/Broker In Charge | License ID: 267841






