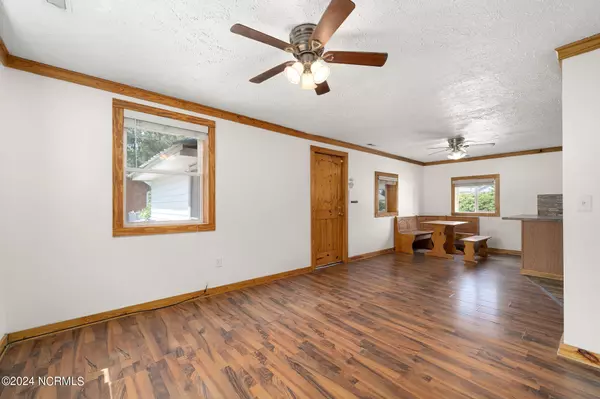$213,000
$220,000
3.2%For more information regarding the value of a property, please contact us for a free consultation.
3 Beds
2 Baths
1,311 SqFt
SOLD DATE : 10/31/2024
Key Details
Sold Price $213,000
Property Type Single Family Home
Sub Type Single Family Residence
Listing Status Sold
Purchase Type For Sale
Square Footage 1,311 sqft
Price per Sqft $162
Subdivision Not In Subdivision
MLS Listing ID 100455460
Sold Date 10/31/24
Style Wood Frame
Bedrooms 3
Full Baths 2
HOA Y/N No
Originating Board North Carolina Regional MLS
Year Built 1959
Annual Tax Amount $960
Lot Size 0.280 Acres
Acres 0.28
Lot Dimensions 90x130
Property Description
Move-in ready! Prime location, within walking distance to restaurants, shops, salons, and more. 301 N Orange street is a solid built, efficient home featuring a new HVAC system installed in July 2024, vinyl siding, a steel roof, thermal windows, and doors. Home features two large bedrooms, two large full bathrooms, an oversized office/third bedroom, large eat in kitchen, and family room. The updated kitchen is a equipped with a Samsung black stainless steel refrigerator, glass-top stove and oven, dishwasher, and a built-in GE microwave. The natural stain solid wood doors throughout the house add a touch of rustic charm. The fenced backyard offers ample space for children and pets to play or pool. The attached carport has an additional storage room, which provides plenty of space for your tools. Don't miss out on this gem—schedule a viewing before it's gone!
Location
State NC
County Duplin
Community Not In Subdivision
Zoning R-10
Direction I40 to exit 385 route 41. Take 41 to E Southerland St and N Orange St will be on the right side. House in on the left. Sign in yard.
Location Details Mainland
Rooms
Other Rooms Shed(s), Storage
Primary Bedroom Level Primary Living Area
Interior
Interior Features Foyer, Master Downstairs, Ceiling Fan(s), Walk-in Shower, Eat-in Kitchen
Heating Electric, Heat Pump
Cooling Central Air
Flooring LVT/LVP
Fireplaces Type None
Fireplace No
Window Features Thermal Windows,Blinds
Appliance Washer, Stove/Oven - Electric, Refrigerator, Microwave - Built-In, Dryer, Dishwasher
Exterior
Garage Covered
Carport Spaces 1
Waterfront No
Roof Type Metal
Porch None
Building
Story 1
Entry Level One
Foundation Slab
Sewer Municipal Sewer
Water Municipal Water
New Construction No
Schools
Elementary Schools Wallace
Middle Schools Wallace
High Schools Wallace-Rose Hill
Others
Tax ID 094178
Acceptable Financing Cash, Conventional, FHA, VA Loan
Listing Terms Cash, Conventional, FHA, VA Loan
Special Listing Condition None
Read Less Info
Want to know what your home might be worth? Contact us for a FREE valuation!

Our team is ready to help you sell your home for the highest possible price ASAP

GET MORE INFORMATION

Owner/Broker In Charge | License ID: 267841






