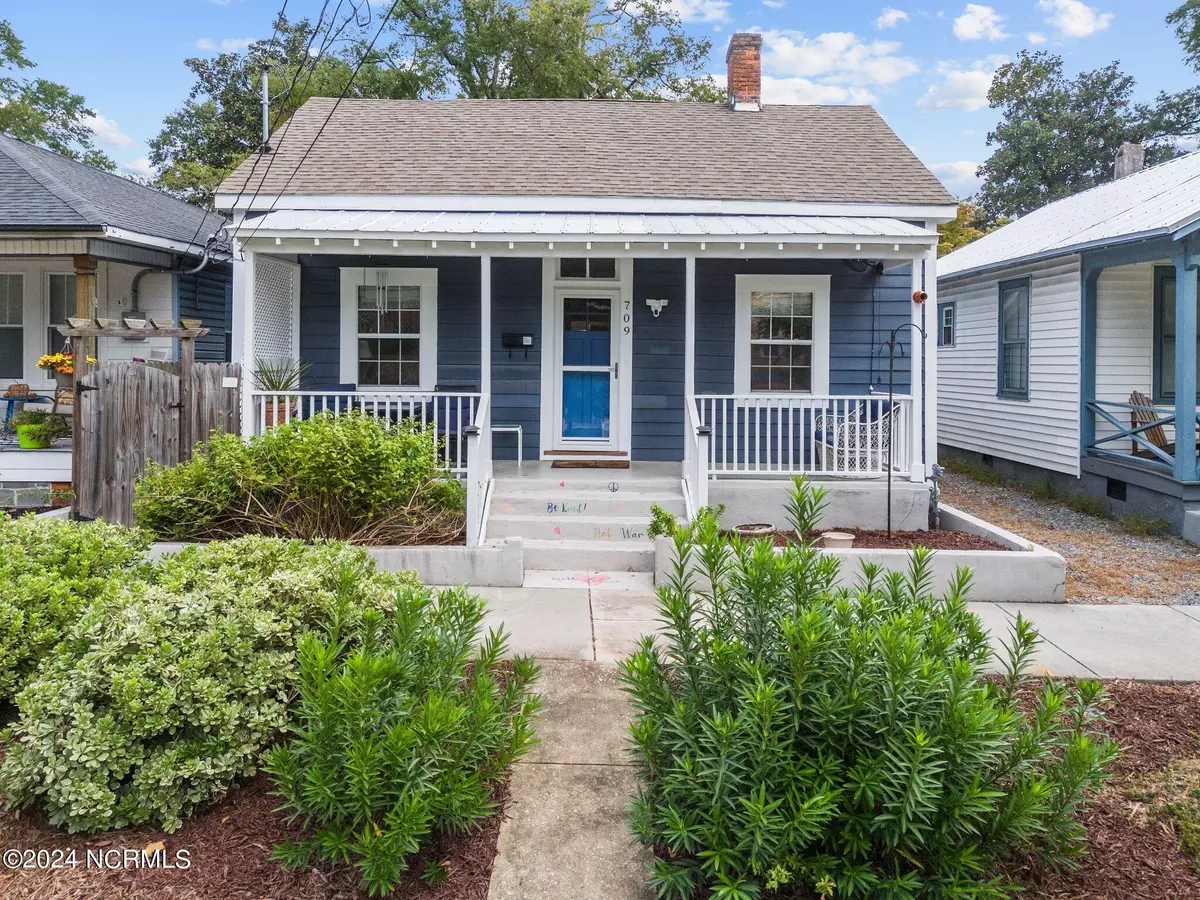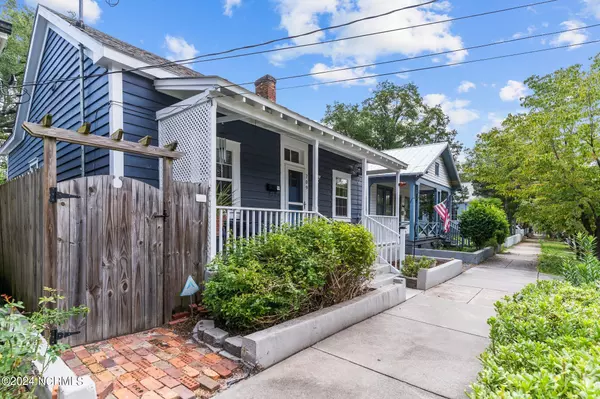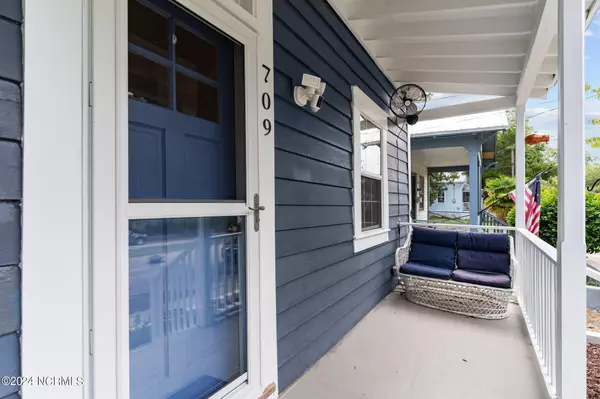$335,000
$330,000
1.5%For more information regarding the value of a property, please contact us for a free consultation.
3 Beds
2 Baths
927 SqFt
SOLD DATE : 11/01/2024
Key Details
Sold Price $335,000
Property Type Single Family Home
Sub Type Single Family Residence
Listing Status Sold
Purchase Type For Sale
Square Footage 927 sqft
Price per Sqft $361
Subdivision Not In Subdivision
MLS Listing ID 100464937
Sold Date 11/01/24
Style Wood Frame
Bedrooms 3
Full Baths 2
HOA Y/N No
Originating Board North Carolina Regional MLS
Year Built 1935
Annual Tax Amount $1,636
Lot Size 6,098 Sqft
Acres 0.14
Lot Dimensions 165x37x165x37
Property Description
Welcome to this charming bungalow, built in 1935, nestled in Wilmington's historic district. Step into the cozy living room, where a gas log fireplace invites warmth and relaxation. The updated kitchen and bathrooms make this house the perfect spot for gatherings or quiet evenings at home. The property boasts a large backyard ideal for outdoor entertaining. Additionally, the generous acreage provides ample space for the potential construction of an Accessory Dwelling Unit (ADU), offering possibilities for guests or rental income. Located just a short stroll from the vibrant downtown, you'll have easy access to an array of shopping, dining, and entertainment options. The charming front porch welcomes you home, providing a perfect spot to unwind and soak in the neighborhood's historic charm. This bungalow is a true gem, combining the best of both worlds - timeless appeal and modern living. Don't miss the chance to make it yours!
Location
State NC
County New Hanover
Community Not In Subdivision
Zoning R-3
Direction West on Market, left on 5th Ave, cross over Castle St. House on left.
Location Details Mainland
Rooms
Other Rooms Storage
Basement Crawl Space, None
Primary Bedroom Level Primary Living Area
Interior
Interior Features Master Downstairs, Walk-in Shower
Heating Electric, Forced Air, Natural Gas
Cooling Central Air
Flooring Wood
Fireplaces Type Gas Log
Fireplace Yes
Window Features Blinds
Laundry Laundry Closet
Exterior
Exterior Feature Gas Logs
Garage Shared Driveway
Pool None
Waterfront No
Waterfront Description None
Roof Type Architectural Shingle
Porch Covered, Porch
Building
Story 1
Entry Level One
Sewer Municipal Sewer
Water Municipal Water
Structure Type Gas Logs
New Construction No
Schools
Elementary Schools Snipes
Middle Schools Williston
High Schools Hoggard
Others
Tax ID R05409-020-005-000
Acceptable Financing Cash, Conventional, FHA, VA Loan
Listing Terms Cash, Conventional, FHA, VA Loan
Special Listing Condition None
Read Less Info
Want to know what your home might be worth? Contact us for a FREE valuation!

Our team is ready to help you sell your home for the highest possible price ASAP

GET MORE INFORMATION

Owner/Broker In Charge | License ID: 267841






