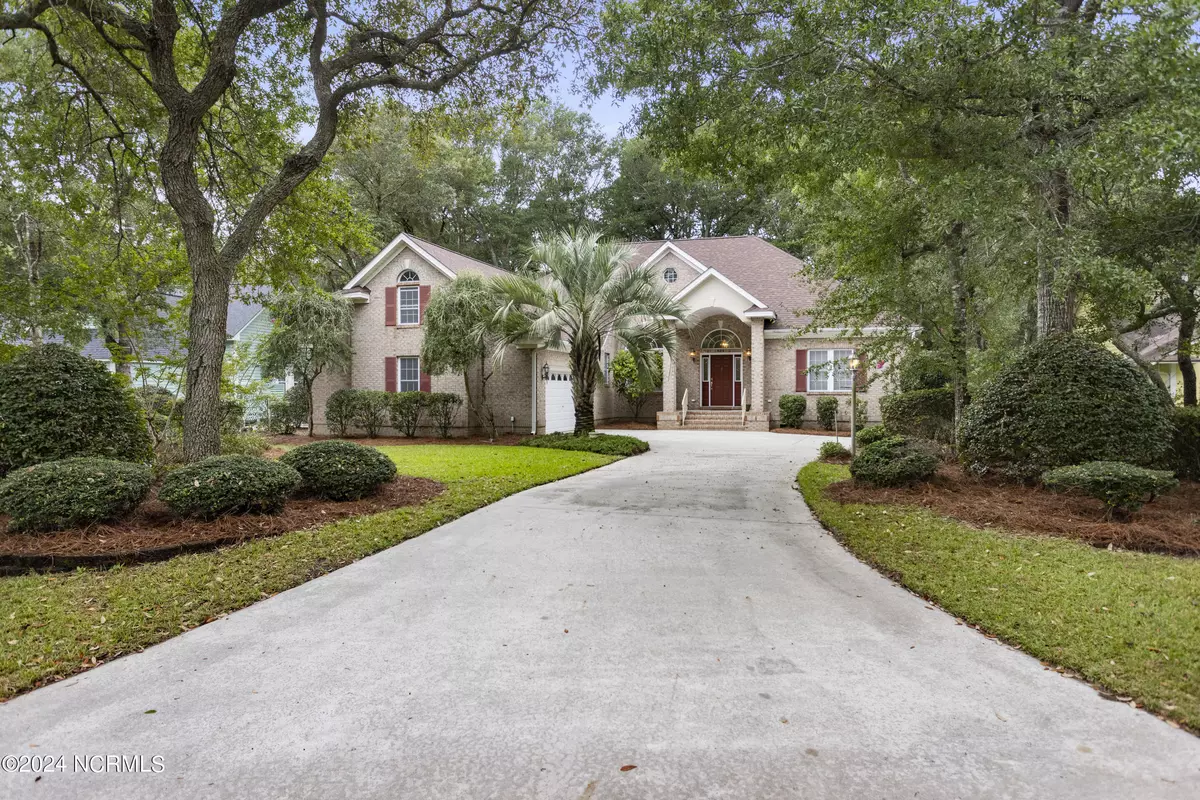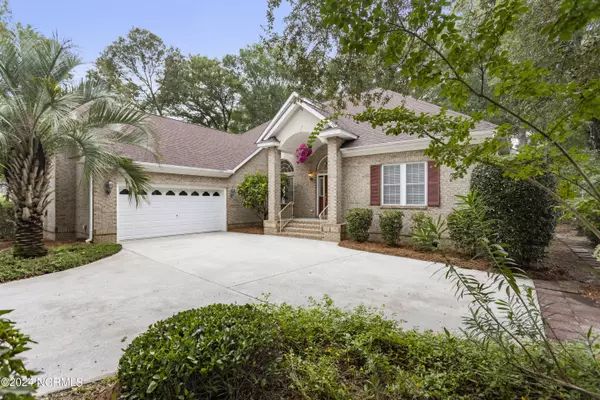$549,000
$549,000
For more information regarding the value of a property, please contact us for a free consultation.
4 Beds
3 Baths
2,100 SqFt
SOLD DATE : 11/05/2024
Key Details
Sold Price $549,000
Property Type Single Family Home
Sub Type Single Family Residence
Listing Status Sold
Purchase Type For Sale
Square Footage 2,100 sqft
Price per Sqft $261
Subdivision Sea Trail Plantation
MLS Listing ID 100466399
Sold Date 11/05/24
Style Wood Frame
Bedrooms 4
Full Baths 3
HOA Fees $1,050
HOA Y/N Yes
Originating Board North Carolina Regional MLS
Year Built 2000
Lot Size 0.430 Acres
Acres 0.43
Lot Dimensions 99'x212'x96'x189'
Property Description
Discover the perfect blend of comfort and elegance in this stunning 4-bedroom, 3-bathroom home nestled within the prestigious Sea Trail Plantation community. Situated on a serene street, this charming property offers a tranquil escape with easy access to all the amenities and natural beauty Sunset Beach has to offer. As you step inside, you'll be greeted by a spacious open floor plan that seamlessly integrates the living, dining, and kitchen areas. Large windows flood the space with natural light, highlighting the elegant finishes and creating a warm, welcoming atmosphere. The bedrooms are large and the attic space is just asking to be finished for an awesome bonus room above the garage. The garage is huge and outdoor shower conveniently placed. Located just minutes from Sunset Beach, this home offers the perfect balance of quiet living and easy access to shopping, dining, and entertainment. Explore nearby attractions or simply enjoy the peaceful surroundings of your new home. Sea Trail Plantation is renowned for its exceptional amenities, including multiple golf courses, tennis courts, a fitness center, and an indoor pool. The community also offers private parking on beautiful Sunset Beach, where you can enjoy sun, sand, and sea. Schedule your private showing today.
Location
State NC
County Brunswick
Community Sea Trail Plantation
Zoning SFR
Direction Within Sea Trail Plantation, turn onto Heather Drive, home is #328 on the golf course.
Location Details Mainland
Rooms
Basement Crawl Space, None
Primary Bedroom Level Primary Living Area
Interior
Interior Features Master Downstairs, Walk-In Closet(s)
Heating Floor Furnace, Propane
Cooling Central Air
Flooring Carpet, Laminate, Tile
Fireplaces Type Gas Log
Fireplace Yes
Appliance Washer, Stove/Oven - Electric, Refrigerator, Microwave - Built-In, Dryer, Disposal, Dishwasher
Laundry Inside
Exterior
Exterior Feature Outdoor Shower, Irrigation System
Parking Features Garage Door Opener, On Site, Paved
Garage Spaces 2.0
Pool None
Waterfront Description None
View Golf Course
Roof Type Architectural Shingle
Accessibility None
Porch Covered, Porch, Screened
Building
Lot Description On Golf Course
Story 1
Entry Level One
Sewer Municipal Sewer
Water Municipal Water
Structure Type Outdoor Shower,Irrigation System
New Construction No
Schools
Elementary Schools Jessie Mae Monroe
Middle Schools Shallotte
High Schools West Brunswick
Others
Tax ID 256ab006
Acceptable Financing Cash, Conventional, FHA, VA Loan
Listing Terms Cash, Conventional, FHA, VA Loan
Special Listing Condition None
Read Less Info
Want to know what your home might be worth? Contact us for a FREE valuation!

Our team is ready to help you sell your home for the highest possible price ASAP

GET MORE INFORMATION
Owner/Broker In Charge | License ID: 267841






