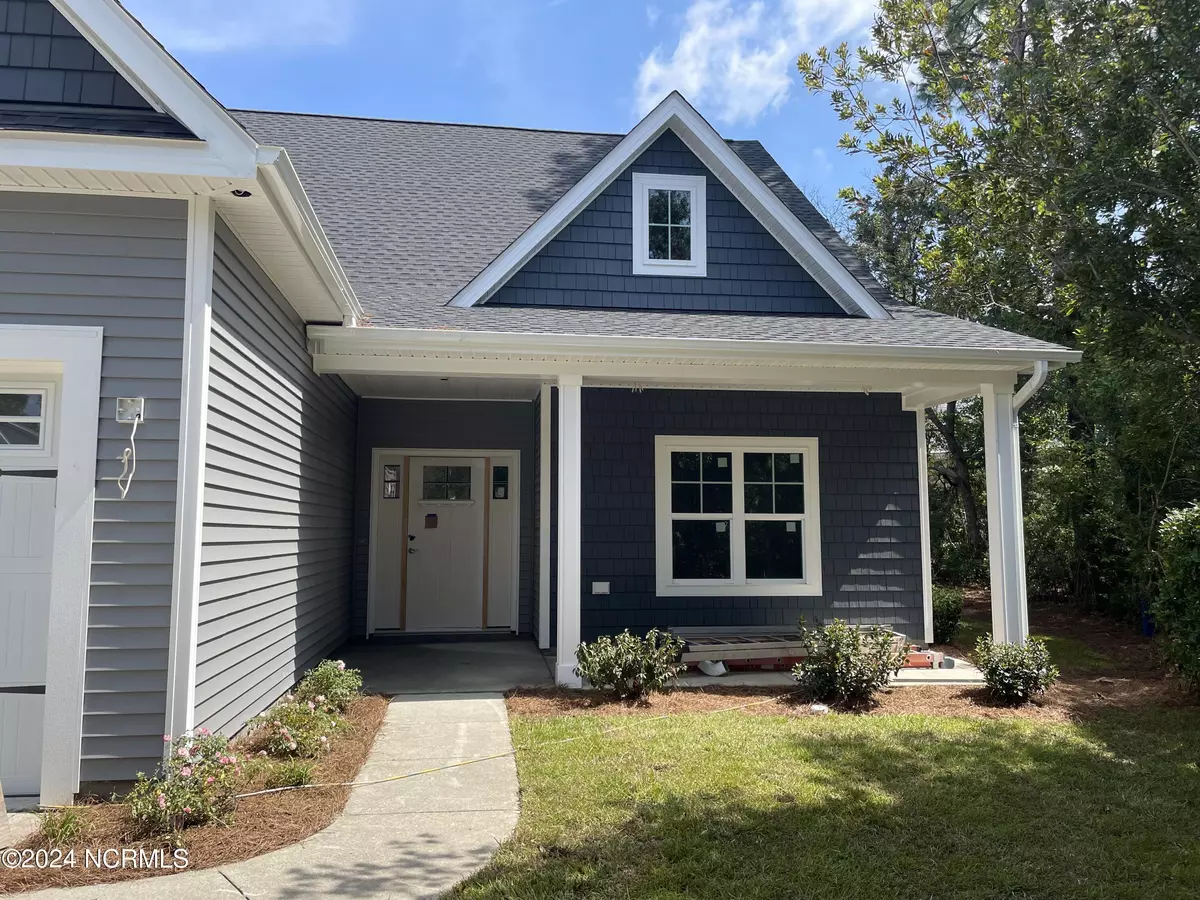$520,000
$539,000
3.5%For more information regarding the value of a property, please contact us for a free consultation.
4 Beds
3 Baths
2,237 SqFt
SOLD DATE : 11/06/2024
Key Details
Sold Price $520,000
Property Type Single Family Home
Sub Type Single Family Residence
Listing Status Sold
Purchase Type For Sale
Square Footage 2,237 sqft
Price per Sqft $232
Subdivision Arbor Creek
MLS Listing ID 100458642
Sold Date 11/06/24
Style Wood Frame
Bedrooms 4
Full Baths 3
HOA Fees $1,165
HOA Y/N Yes
Originating Board North Carolina Regional MLS
Year Built 2024
Annual Tax Amount $1,836
Lot Size 0.252 Acres
Acres 0.25
Lot Dimensions 16X127X132X11X162
Property Description
Nestled in the tranquil, amenity rich, and highly sought after neighborhood of Arbor Creek, from the inviting and private front porch, this charming new construction home welcome you in. The open-concept living area feature custom wainscoting, coffered ceiling, a cozy fireplace, neutral colored LVP floors, and large windows that flood the space with natural light. The kitchen is a chef's dream, equipped with stainless steel appliances, granite countertops, and an oversized central island perfect for entertaining. The master suite offers a peaceful retreat with a walk-in closet and a spa-like en-suite bathroom. Two additional bedrooms are located in the first floor. On the second story you'll find a versatile spacious room that serves as an ideal guest suite, home office, or entertainment space. The en-suite bathroom is designed with modern comfort in mind, creating a comfortable space for guests and residents. Outside, a beautifully landscaped yard provides a serene setting with a patio for outdoor entertainment. This home combines comfort, style, and convenience, making it an ideal choice for any family.
Built by Ken Kopchak & Sons, a well known local builder, with a solid reputation within the community for delivering quality workmanship, and prioritize customer satisfaction.
Location
State NC
County Brunswick
Community Arbor Creek
Zoning EPUD
Direction Hwy 211 From Southport, Arbor Creek Entrance On left ; Arbor Creek Drive, Left On Tiger Lily Ct., Home Is On The Right.
Location Details Mainland
Rooms
Basement None
Primary Bedroom Level Primary Living Area
Interior
Interior Features Foyer, Kitchen Island, Master Downstairs, 9Ft+ Ceilings, Ceiling Fan(s), Walk-in Shower, Walk-In Closet(s)
Heating Fireplace(s), Electric, Heat Pump, Propane
Cooling Central Air, Zoned
Flooring LVT/LVP
Appliance Stove/Oven - Electric, Microwave - Built-In, Disposal, Dishwasher
Laundry Inside
Exterior
Exterior Feature Irrigation System
Parking Features Concrete, On Site, Paved
Garage Spaces 2.0
Waterfront Description None
Roof Type Architectural Shingle
Porch Covered, Deck, Patio
Building
Lot Description Cul-de-Sac Lot
Story 2
Entry Level Two
Foundation Slab
Sewer Municipal Sewer
Water Municipal Water
Structure Type Irrigation System
New Construction Yes
Schools
Elementary Schools Virginia Williamson
Middle Schools South Brunswick
High Schools South Brunswick
Others
Tax ID 220fg004
Acceptable Financing Cash, Conventional
Listing Terms Cash, Conventional
Special Listing Condition None
Read Less Info
Want to know what your home might be worth? Contact us for a FREE valuation!

Our team is ready to help you sell your home for the highest possible price ASAP

GET MORE INFORMATION
Owner/Broker In Charge | License ID: 267841


