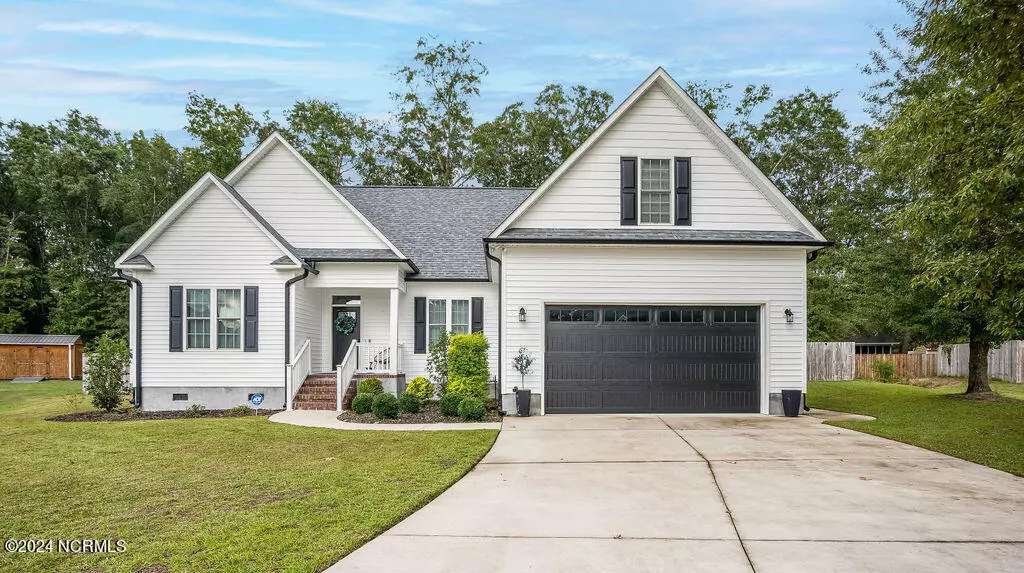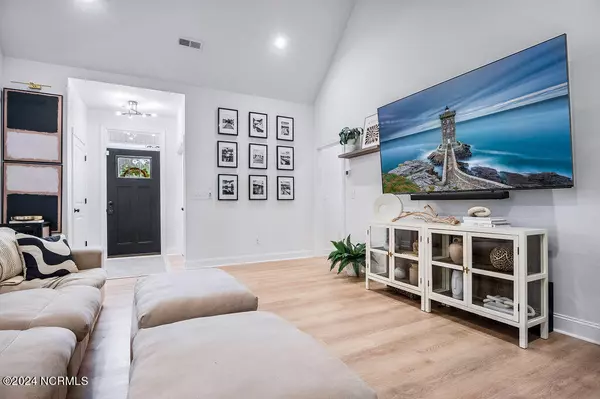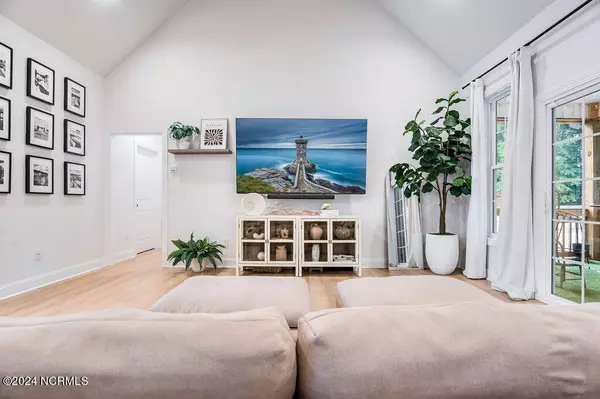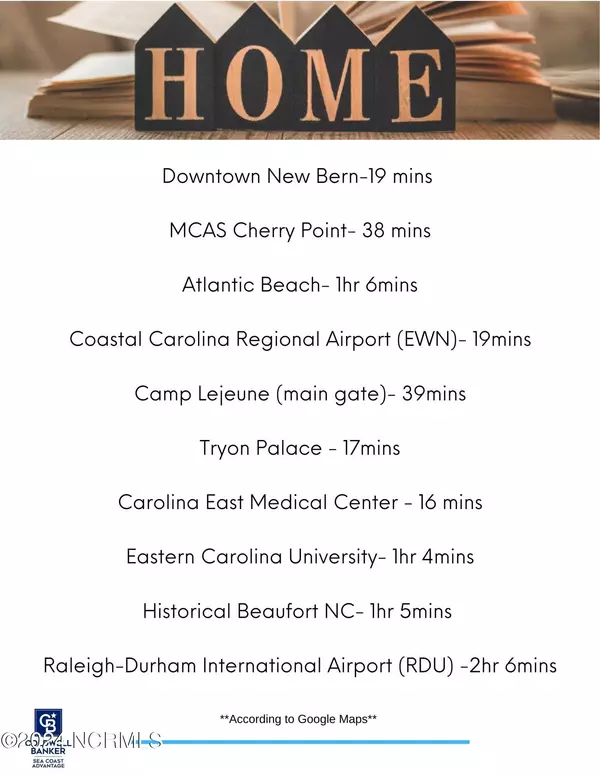$406,000
$410,000
1.0%For more information regarding the value of a property, please contact us for a free consultation.
3 Beds
2 Baths
1,917 SqFt
SOLD DATE : 11/08/2024
Key Details
Sold Price $406,000
Property Type Single Family Home
Sub Type Single Family Residence
Listing Status Sold
Purchase Type For Sale
Square Footage 1,917 sqft
Price per Sqft $211
Subdivision River Bend
MLS Listing ID 100468460
Sold Date 11/08/24
Style Wood Frame
Bedrooms 3
Full Baths 2
HOA Y/N No
Originating Board North Carolina Regional MLS
Year Built 2021
Annual Tax Amount $2,108
Lot Size 0.460 Acres
Acres 0.46
Lot Dimensions 21x15x240x206x150
Property Description
Nestled in the desirable River Bend neighborhood, this stunning home is located on a peaceful cul-de-sac, offering both tranquility and modern living. With its well-designed layout, high-end features, and ample outdoor space, this property is ideal for those seeking a balance of style, comfort, and functionality.
As you step inside, you're greeted by an open-concept design that immediately feels spacious and inviting, thanks to vaulted ceilings that add height and grandeur to the main living area. The heart of this home is undoubtedly the gorgeous kitchen, which is perfectly suited for those who love to cook or entertain. Outfitted with a gas stove and sleek stainless steel appliances, the kitchen flows effortlessly into the dining area, making meal prep and gatherings a breeze. The open layout ensures that no one is left out of the conversation, whether you're entertaining guests or enjoying a quiet evening at home.
The primary bedroom is a true retreat, featuring a generously sized walk-in closet with ample storage space. The en-suite bathroom offers a spa-like feel, with a large walk-in shower that provides a luxurious experience. This private oasis is perfect for unwinding at the end of the day. In addition to the primary suite, there are two other well-sized bedrooms, each offering plenty of natural light and flexibility to be used as bedrooms, guest rooms, or even a home office. These bedrooms share a full bathroom that is both functional and stylish, with modern finishes. One of the standout features of this home is the large bonus room located above the two-car garage. This versatile space could be used as a media room, playroom, or additional living area—whatever suits your needs. The bonus room also includes ample attic storage, providing plenty of space for keeping your belongings organized and out of sight.
Step outside to the screened-in back porch, a perfect space for relaxing with a cup of coffee in the morning or entertaining friends.
Location
State NC
County Craven
Community River Bend
Zoning Residential
Direction Rt. 17 S of New Bern, turn onto Shoreline Dr, turn right on Plantation Dr, turn Left on Pinewood, turn Left on Virginia Ct
Location Details Mainland
Rooms
Basement Crawl Space
Primary Bedroom Level Primary Living Area
Interior
Interior Features Vaulted Ceiling(s), Ceiling Fan(s)
Heating Electric, Heat Pump
Cooling Central Air
Fireplaces Type None
Fireplace No
Exterior
Garage See Remarks
Garage Spaces 2.0
Waterfront No
Roof Type Architectural Shingle
Porch Porch, Screened
Building
Story 2
Entry Level One and One Half
Sewer Septic On Site
Water Municipal Water
New Construction No
Schools
Elementary Schools Ben Quinn
Middle Schools H. J. Macdonald
High Schools New Bern
Others
Tax ID 8-200-M -004
Acceptable Financing Cash, Conventional, FHA, VA Loan
Listing Terms Cash, Conventional, FHA, VA Loan
Special Listing Condition None
Read Less Info
Want to know what your home might be worth? Contact us for a FREE valuation!

Our team is ready to help you sell your home for the highest possible price ASAP

GET MORE INFORMATION

Owner/Broker In Charge | License ID: 267841






