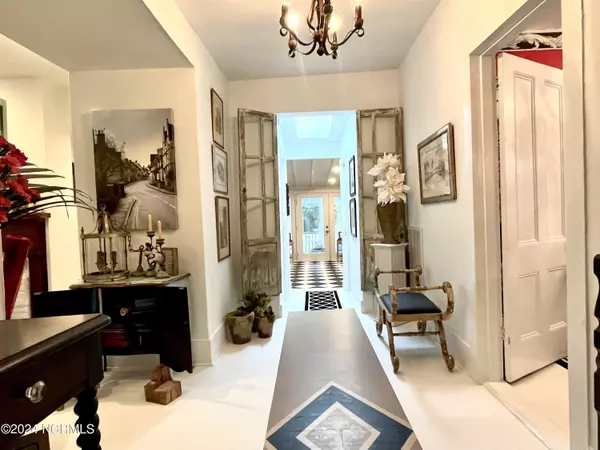$759,000
$815,000
6.9%For more information regarding the value of a property, please contact us for a free consultation.
2 Beds
2 Baths
1,536 SqFt
SOLD DATE : 11/12/2024
Key Details
Sold Price $759,000
Property Type Single Family Home
Sub Type Single Family Residence
Listing Status Sold
Purchase Type For Sale
Square Footage 1,536 sqft
Price per Sqft $494
Subdivision Historic District
MLS Listing ID 100457464
Sold Date 11/12/24
Style Wood Frame
Bedrooms 2
Full Baths 2
HOA Y/N No
Originating Board North Carolina Regional MLS
Year Built 1838
Lot Size 6,268 Sqft
Acres 0.14
Lot Dimensions 46'x132'x48'x132'
Property Description
Welcome to your own ''Wonderland in Wilmington.'' Get ready to be swept away by the creative decor and updates in one of historic Wilmington's most charming homes. Originally built in the 1830's, the present owner painstakingly modernized this dwelling, while keeping the historic integrity intact. From the first peak inside the simple front door, the pure white interior pops with personality from the foyer all the way to the screened porch and the pool area.
As charming as the historic home is, the garden oasis is straight out of a fairy tale. Just beyond the screened porch and pool is perhaps the real showstopper. Remnants of historic brick structures frame the landscaped areas that are lush with native plants and brick pathways. A majestic and rare black walnut tree (older than the house itself) commands attention on this spacious backyard haven. This beautiful garden oasis is fenced for privacy and is perfect for a private dip in the pool or a family gathering.
The historic plaque on the front porch displays this as the ''Major James Reilly House'' with a date of 1838, but there are parts of the house from the 1820's. Major Reilly was an Irish Emigrant who commanded the last remaining garrison forces at Fort Fisher. Reilly purchased the house in 1874 and lived in it for nine years.
Other features include:
All new paint inside and out.
All new GE Cafe kitchen appliances, including a gas convection oven.
Two new electrical panels.
New plumbing in the primary bathroom and kitchen.
Gas pool heater.
Gas hot water heater.
Pre-plumbed for outside sink on deck.
WiFi Controlled Trane HVAC
Don't miss all of the updates and historical facts in the photos too!
Location
State NC
County New Hanover
Community Historic District
Zoning HD-R-HD-R
Direction South on Market take left on 6th Street. House is on the left after Dock St.
Location Details Mainland
Rooms
Other Rooms Shed(s), Storage
Basement Crawl Space, None
Primary Bedroom Level Primary Living Area
Interior
Interior Features Bookcases, Master Downstairs, 9Ft+ Ceilings, Vaulted Ceiling(s), Skylights, Walk-in Shower, Eat-in Kitchen, Walk-In Closet(s)
Heating Heat Pump, Forced Air, Natural Gas
Cooling Central Air
Flooring Wood
Appliance Washer, Vent Hood, Stove/Oven - Gas, Self Cleaning Oven, Refrigerator, Dryer, Disposal, Dishwasher, Cooktop - Gas, Convection Oven
Laundry Hookup - Dryer, Washer Hookup, Inside
Exterior
Exterior Feature Shutters - Functional
Garage On Street, Off Street
Pool Above Ground
Utilities Available Water Connected, Natural Gas Available, Natural Gas Connected
Waterfront No
Waterfront Description None
Roof Type Metal
Accessibility None
Porch Covered, Deck, Porch, Screened
Building
Story 1
Entry Level One
Sewer Municipal Sewer
Water Municipal Water
Architectural Style Historic District, Historic Home
Structure Type Shutters - Functional
New Construction No
Schools
Elementary Schools Snipes
Middle Schools Williston
High Schools New Hanover
Others
Tax ID R05405-006-002-000
Acceptable Financing Cash, Conventional
Listing Terms Cash, Conventional
Special Listing Condition None
Read Less Info
Want to know what your home might be worth? Contact us for a FREE valuation!

Our team is ready to help you sell your home for the highest possible price ASAP

GET MORE INFORMATION

Owner/Broker In Charge | License ID: 267841






