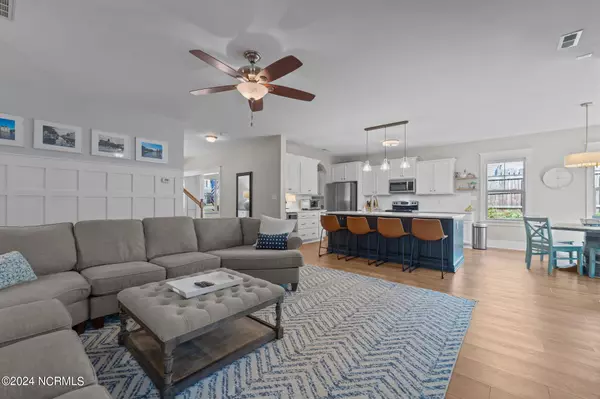$525,000
$525,000
For more information regarding the value of a property, please contact us for a free consultation.
4 Beds
3 Baths
3,700 SqFt
SOLD DATE : 11/15/2024
Key Details
Sold Price $525,000
Property Type Single Family Home
Sub Type Single Family Residence
Listing Status Sold
Purchase Type For Sale
Square Footage 3,700 sqft
Price per Sqft $141
Subdivision Forest Hills
MLS Listing ID 100465867
Sold Date 11/15/24
Style Wood Frame
Bedrooms 4
Full Baths 3
HOA Y/N No
Originating Board North Carolina Regional MLS
Year Built 2011
Annual Tax Amount $3,310
Lot Size 0.460 Acres
Acres 0.46
Lot Dimensions 92x218.12x94x213.75
Property Description
Welcome to this meticulously maintained and beautiful home that offers an exceptional blend of comfort and style, inside and out! This stunning property boasts 4 bedrooms, 3 bathrooms, a bonus room, and a finished 3rd floor that can serve as an office, rec room, movie room, or whatever your heart desires.
As you step inside, you're greeted by new LVP flooring throughout the main level. The large open kitchen flows seamlessly into the living room, where a cozy fireplace adds warmth and charm. Perfect for entertaining, the formal dining room provides an elegant space for gatherings. On the main floor, you'll also find a full bedroom and bathroom, ideal for accommodating guests.
Upstairs, the primary bedroom offers a private retreat, along with two additional spacious bedrooms, a hall bath, and a convenient laundry room. The finished 3rd floor adds versatile space to suit your lifestyle.
Outside, you'll discover a true oasis with a patio and fire pit area, perfect for outdoor entertaining. The fenced-in yard backs up to serene woods, providing privacy and a peaceful setting.
This home is an absolute gem—don't miss your chance to make it yours!
Location
State NC
County Moore
Community Forest Hills
Zoning R-20
Direction HWY 1 South to Sun Rd. House is on the Left.
Location Details Mainland
Rooms
Primary Bedroom Level Non Primary Living Area
Interior
Interior Features Kitchen Island
Heating Electric, Heat Pump
Cooling Central Air
Exterior
Garage Spaces 2.0
Waterfront No
Roof Type Architectural Shingle,See Remarks
Porch Deck, Porch
Building
Story 3
Entry Level Three Or More
Foundation Slab
Sewer Municipal Sewer
Water Municipal Water
New Construction No
Schools
Elementary Schools Aberdeeen Elementary
Middle Schools Southern Pines Middle School
High Schools Pinecrest High
Others
Tax ID 20110130
Acceptable Financing Cash, Conventional, FHA, VA Loan
Listing Terms Cash, Conventional, FHA, VA Loan
Special Listing Condition None
Read Less Info
Want to know what your home might be worth? Contact us for a FREE valuation!

Our team is ready to help you sell your home for the highest possible price ASAP

GET MORE INFORMATION

Owner/Broker In Charge | License ID: 267841






