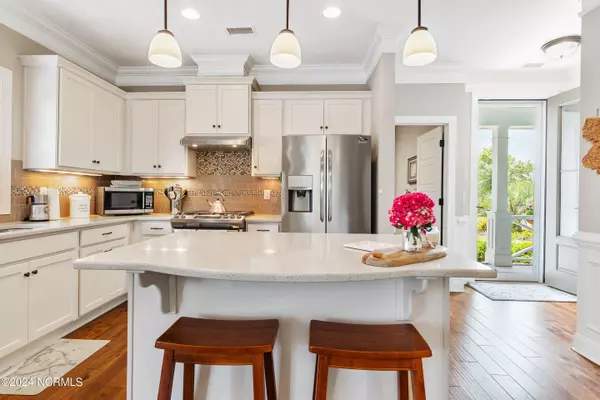$635,000
$649,000
2.2%For more information regarding the value of a property, please contact us for a free consultation.
4 Beds
3 Baths
2,072 SqFt
SOLD DATE : 11/15/2024
Key Details
Sold Price $635,000
Property Type Single Family Home
Sub Type Single Family Residence
Listing Status Sold
Purchase Type For Sale
Square Footage 2,072 sqft
Price per Sqft $306
Subdivision St James
MLS Listing ID 100447995
Sold Date 11/15/24
Style Wood Frame
Bedrooms 4
Full Baths 3
HOA Fees $1,120
HOA Y/N Yes
Year Built 2018
Annual Tax Amount $2,490
Lot Size 0.270 Acres
Acres 0.27
Lot Dimensions 101 x 205 x 36 x 179
Property Sub-Type Single Family Residence
Source North Carolina Regional MLS
Property Description
Located in Cottage Lakes at St James Plantation, this house boasts an array of impressive features and upgrades including an open concept floor plan. Designed with entertaining in mind, one can moving seamlessly from the island kitchen to the dining area, living room and Carolina room. Perfect for small gatherings, it can easily accommodate larger parties as well. With unobstructed sight lines, you are never away from the gathering. The living room spotlights a gas fireplace flanked with built in bookshelves plus 12-foot telescoping sliding glass doors to the Carolina Room. The main floor primary suite features a walk-in closet, twin sinks, tiled walk-in shower. The island kitchen features stainless steel appliances and quartz countertops. Also incorporated into the main floor is the laundry/mud room, office/bedroom, guest room and guest bath. Ensuite bedroom room over the garage includes a full bath and would make a generous guest suite. Start living the St James lifestyle today at North Carolina's premier private coastal community with 81 holes of championship golf, tennis, fitness centers, indoor and outdoor pools, over 35 miles of walking/bike trails, waterway park with fitness trail, kayak launch and pier, restaurants, and Private Beach Club. You want it ALL? It's all here!
Location
State NC
County Brunswick
Community St James
Zoning residential
Direction Main Gate, follow St James Drive to Players Club Drive make a left turn. At stop sign make a left. Follow Regency Crossing to traffic circle make first right onto Devonswood Drive.
Location Details Mainland
Rooms
Basement None
Primary Bedroom Level Primary Living Area
Interior
Interior Features Foyer, Mud Room, Bookcases, Kitchen Island, Master Downstairs, 9Ft+ Ceilings, Ceiling Fan(s), Walk-in Shower, Walk-In Closet(s)
Heating Electric, Forced Air
Cooling Central Air
Flooring LVT/LVP, Carpet
Fireplaces Type Gas Log
Fireplace Yes
Window Features Blinds
Appliance Water Softener, Washer, Vent Hood, Stove/Oven - Gas, Refrigerator, Dryer, Dishwasher
Laundry Inside
Exterior
Exterior Feature Shutters - Functional, Outdoor Shower, Irrigation System
Parking Features Garage Door Opener
Garage Spaces 2.0
Utilities Available Sewer Connected
Amenities Available Beach Access, Beach Rights, Dog Park, Exercise Course, Gated, Jogging Path, Maint - Comm Areas, Maint - Grounds, Maint - Roads, Meeting Room, Park, Picnic Area, Street Lights, Trash
Roof Type Architectural Shingle
Accessibility None
Porch Patio, Porch
Building
Story 2
Entry Level One and One Half
Foundation Slab
Sewer Municipal Sewer
Water Municipal Water
Structure Type Shutters - Functional,Outdoor Shower,Irrigation System
New Construction No
Schools
Elementary Schools Virginia Williamson
Middle Schools South Brunswick
High Schools South Brunswick
Others
Tax ID 220dh006
Acceptable Financing Cash, Conventional
Listing Terms Cash, Conventional
Special Listing Condition None
Read Less Info
Want to know what your home might be worth? Contact us for a FREE valuation!

Our team is ready to help you sell your home for the highest possible price ASAP

GET MORE INFORMATION
Owner/Broker In Charge | License ID: 267841






