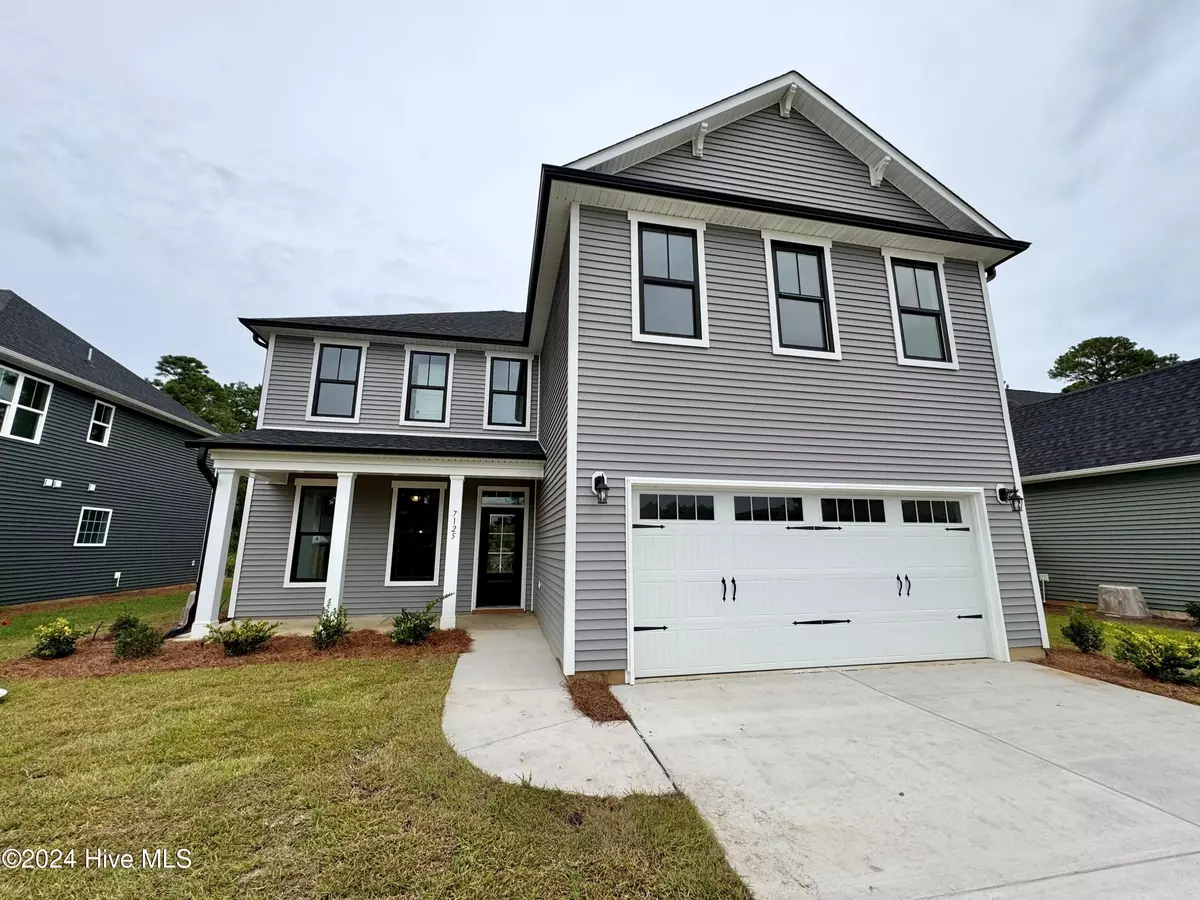$459,900
$459,900
For more information regarding the value of a property, please contact us for a free consultation.
5 Beds
4 Baths
2,633 SqFt
SOLD DATE : 11/15/2024
Key Details
Sold Price $459,900
Property Type Single Family Home
Sub Type Single Family Residence
Listing Status Sold
Purchase Type For Sale
Square Footage 2,633 sqft
Price per Sqft $174
Subdivision Covey Commons
MLS Listing ID 100425269
Sold Date 11/15/24
Style Wood Frame
Bedrooms 5
Full Baths 3
Half Baths 1
HOA Fees $936
HOA Y/N Yes
Originating Board North Carolina Regional MLS
Year Built 2024
Annual Tax Amount $214
Lot Size 7,320 Sqft
Acres 0.17
Lot Dimensions 61x120x61x120
Property Description
BRAND NEW & MOVE IN READY! SELLER OFFERING $3500 TOWARDS BUYER'S CLOSING COSTS! The gorgeous ''Madison'' by Stevens Fine Homes offers 5 bedrooms, 3.5 baths, a media room, first-floor primary suite, a screened back porch, a finished 2-car garage, over 2600 square feet of heated living space and is packed full of luxurious finishes! The spacious kitchen features beautiful ''Bianco Carrara'' quartz countertops, and high-quality Homecrest cabinetry in a lovely ''alpine'' white finish with a contrasting ''galaxy'' gray island, all accented with ORB hardware. A subway tile backsplash, sleek Moen plumbing fixtures and stainless steel appliances tie the room together with a modern yet timeless feel. The kitchen overlooks the great room, a lovely gathering space for family & friends. The bright dining room lends access to the rear screened porch, the perfect spot to enjoy the back yard which backs up a serene tree line. The first-floor primary suite has an attached bath with a double vanity with quartz countertops, stunning Perpetruo ''Brilliant White'' hexagon tile flooring, walk-in tile shower, separate soaking tub, water closet & a large walk-in closet. Upstairs, you'll find 4 bedrooms, each with a walk-in closet, two well-appointed full baths with quartz countertops and 12x24 tile flooring, a large family/media room that makes the perfect home theater or playroom, and the laundry room. This home is loaded with luxurious finishes including craftsman trim details & 6'' baseboards, luxury vinyl plank flooring through the downstairs living areas, elevated oil rubbed bronze lighting, hardware & plumbing fixtures, exterior coach & flood lights, gutters, sod & irrigation in front, rear & side yards, a modern farmhouse exterior style & more!
Location
State NC
County New Hanover
Community Covey Commons
Zoning R-3
Direction From Wilmington, take N College Road to Murrayville Road. Take right onto Murrayville. After 2.1 miles, take a left onto Covey Lane. Continue on Covey Lane until it dead ends into Vizsla Lane. Take Right. Property will be on your left.
Location Details Mainland
Rooms
Basement None
Primary Bedroom Level Primary Living Area
Interior
Interior Features Foyer, Solid Surface, Kitchen Island, 9Ft+ Ceilings, Tray Ceiling(s), Ceiling Fan(s), Pantry, Walk-in Shower, Walk-In Closet(s)
Heating Electric, Forced Air
Cooling Central Air
Flooring LVT/LVP, Carpet, Tile
Fireplaces Type Gas Log
Fireplace Yes
Window Features Thermal Windows,DP50 Windows
Appliance Stove/Oven - Electric, Self Cleaning Oven, Microwave - Built-In, Disposal, Dishwasher, Convection Oven
Laundry Inside
Exterior
Exterior Feature Irrigation System
Garage Attached, Garage Door Opener, Paved
Garage Spaces 2.0
Waterfront No
Roof Type Architectural Shingle
Porch Patio, Porch, Screened
Building
Lot Description Wetlands
Story 2
Entry Level Two
Foundation Slab
Sewer Municipal Sewer
Water Municipal Water
Structure Type Irrigation System
New Construction Yes
Schools
Elementary Schools Murrayville
Middle Schools Trask
High Schools Laney
Others
Tax ID R02700-001-004-027
Acceptable Financing Cash, Conventional, FHA, VA Loan
Listing Terms Cash, Conventional, FHA, VA Loan
Special Listing Condition None
Read Less Info
Want to know what your home might be worth? Contact us for a FREE valuation!

Our team is ready to help you sell your home for the highest possible price ASAP

GET MORE INFORMATION

Owner/Broker In Charge | License ID: 267841

