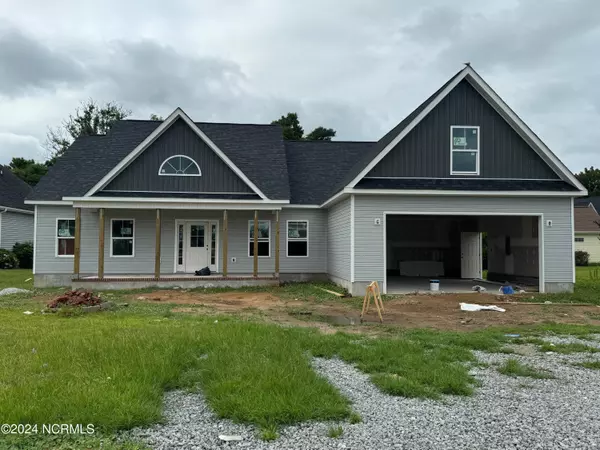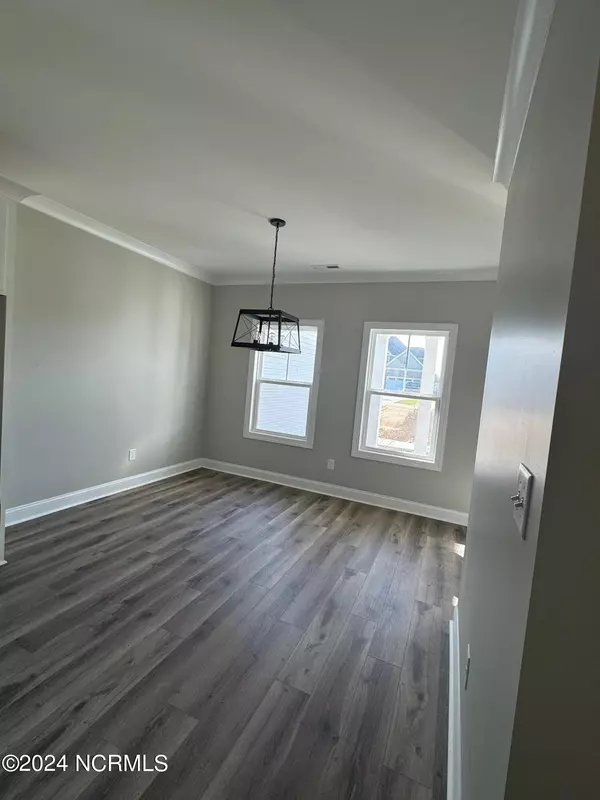$572,000
$580,000
1.4%For more information regarding the value of a property, please contact us for a free consultation.
3 Beds
3 Baths
2,622 SqFt
SOLD DATE : 11/19/2024
Key Details
Sold Price $572,000
Property Type Single Family Home
Sub Type Single Family Residence
Listing Status Sold
Purchase Type For Sale
Square Footage 2,622 sqft
Price per Sqft $218
Subdivision Cedar Key
MLS Listing ID 100454135
Sold Date 11/19/24
Style Wood Frame
Bedrooms 3
Full Baths 2
Half Baths 1
HOA Fees $315
HOA Y/N Yes
Originating Board North Carolina Regional MLS
Year Built 2024
Annual Tax Amount $265
Lot Size 0.570 Acres
Acres 0.57
Lot Dimensions Irregular
Property Description
Welcome Home. This new construction home is sure to pleae. The River Oak offers a wide open spacious floorplan. The kitchen will feature stainless steel appliances, granite countertops with an incredible large kitchen island. The split floor plan has 2 generously sized bedrooms with ample closet space and a full bathroom on one side of the home, while the primary suite on the opposite end for ultimate privacy. The primary offers incredible space, a large closet and the primary bathroom is like your own private oasis. Relax in the free standing soaker tub, or stand below the rain shower head or even have a seat on the bench in the oversized fully tiled shower and let the steam melt away the stress of a long day. The bonus room adds a flexible space that can be used as a 4th bedroom, game room, craft room, or an office. Keep the shoes and bags out of sight in the mudroom complete with a bench, cubbies and hooks. The laundry room features cabinetry for storage and folding space to make laundry a breeze. All of this in a highly desireable community that features a day dock and community pool! This home is estmimated to be completed in Mid August, so there's still time to make flooring, paint and granite selections! Don't miss your chance to add your own personal touch, schedule your private showing today.
Location
State NC
County Carteret
Community Cedar Key
Zoning Residential
Direction Highway 24 to Red Barn Rd. Turn right onto Tidewater Dr. Home is on the right hand side.
Location Details Mainland
Rooms
Primary Bedroom Level Primary Living Area
Interior
Interior Features 9Ft+ Ceilings, Walk-in Shower
Heating Heat Pump, Electric
Flooring LVT/LVP, Carpet
Fireplaces Type None
Fireplace No
Appliance Stove/Oven - Electric, Microwave - Built-In, Dishwasher
Laundry Inside
Exterior
Garage On Site
Garage Spaces 2.0
Waterfront No
Roof Type Architectural Shingle
Porch Covered, Porch
Building
Story 2
Entry Level One and One Half
Foundation Slab
Sewer Septic On Site
Water Municipal Water
New Construction Yes
Schools
Elementary Schools White Oak Elementary
Middle Schools Broad Creek
High Schools Croatan
Others
Tax ID 539504921904000
Acceptable Financing Cash, Conventional, FHA, USDA Loan, VA Loan
Listing Terms Cash, Conventional, FHA, USDA Loan, VA Loan
Special Listing Condition None
Read Less Info
Want to know what your home might be worth? Contact us for a FREE valuation!

Our team is ready to help you sell your home for the highest possible price ASAP

GET MORE INFORMATION

Owner/Broker In Charge | License ID: 267841






