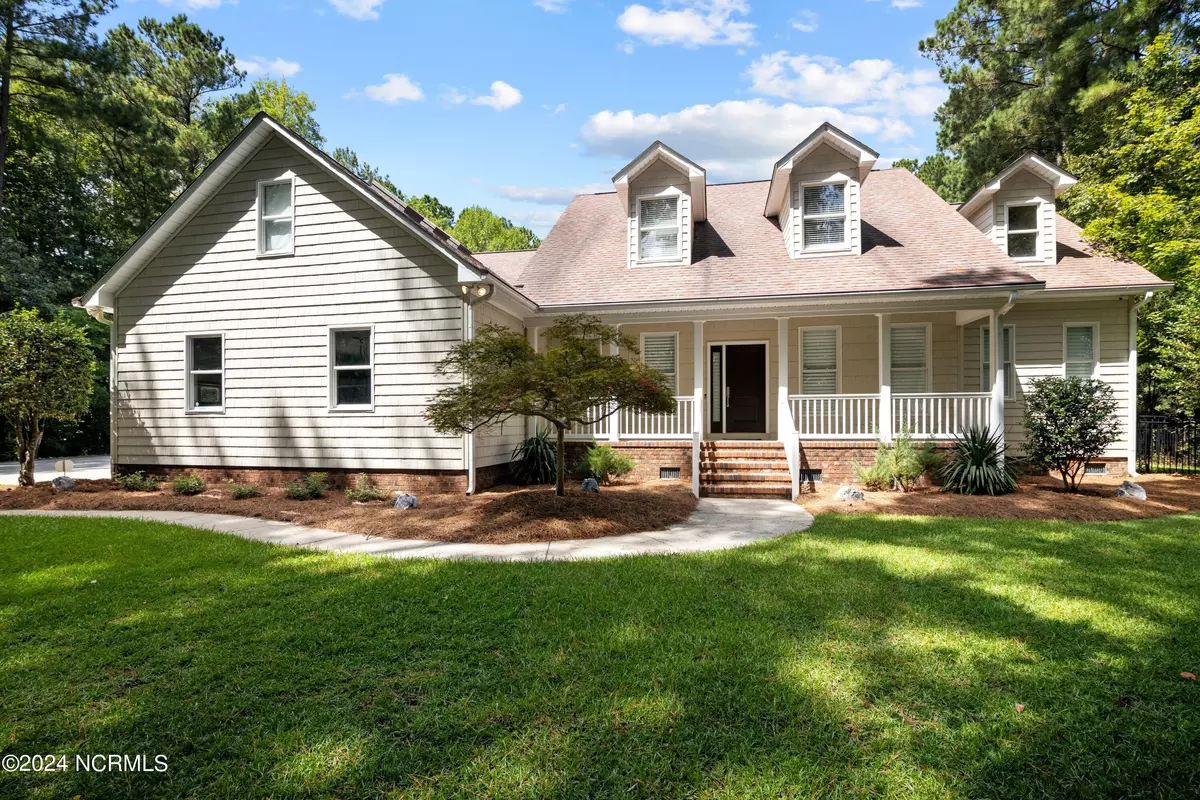$890,000
$979,900
9.2%For more information regarding the value of a property, please contact us for a free consultation.
4 Beds
4 Baths
4,400 SqFt
SOLD DATE : 11/20/2024
Key Details
Sold Price $890,000
Property Type Single Family Home
Sub Type Single Family Residence
Listing Status Sold
Purchase Type For Sale
Square Footage 4,400 sqft
Price per Sqft $202
Subdivision Gables Run
MLS Listing ID 100464718
Sold Date 11/20/24
Style Wood Frame
Bedrooms 4
Full Baths 3
Half Baths 1
HOA Fees $850
HOA Y/N Yes
Originating Board North Carolina Regional MLS
Year Built 2005
Annual Tax Amount $6,531
Lot Size 3.430 Acres
Acres 3.43
Lot Dimensions Irregular
Property Description
Welcome to your beautiful home in the coveted equestrian neighborhood of Gables Run! This house seamlessly blends luxury and privacy with functionality. With 3,332 heated square feet on a large tranquil 3.43 acre lot, includes additional guest house onsite with 1,068 heated square footage! This extra onsite space with 2 car garage and private patio is a must see! With a full kitchen, living area, half bath, large bedroom and bathroom with tiled shower, walk in closet and even washer and dryer. The possibilities are limitless! Inside, the main house, boasts 4 bedrooms, 3.5 baths, and a bonus room with pool table/ping pong table set, attached to a home theatre! The main floor is thoughtfully designed, featuring a formal dining area, master bedroom with en suite, a 4th bedroom or home office with full bath, and an open cathedral family room bathed in natural light with fireplace. The laundry room is equipped with ample cabinetry and a sink for added convenience, next to a half bath. The first-floor master suite has direct access to the patio, pool, and hot tub. This bedroom features built in shelves, walk-in closet, dual vanities in the master bath, walk-in shower, and lovely ceiling with high window. The kitchen is a chef's dream, with a gas cook-top and center island as well as updated kitchenaide appliances. Also included is a whole home generator and security system. This residence also features a pristine saltwater pool, a separate hot tub, and a lovely air conditioned sunroom, all set within a backyard that's perfect for entertaining. The patio provides an ideal setting for gatherings with gas fire-pit. The custom pebble-tec crystal embedded gunite pool includes two fountains, sliding board, pool stand, LED lighting and brand new salt cell.
Enjoy the walk to the horse stables and community park! This home's location, design, and practical amenities make it a premier choice for those seeking luxury, comfort, and privacy!
Location
State NC
County Craven
Community Gables Run
Zoning R-20
Direction Follow US-70 E to W Thurman Rd., Follow W Thurman Rd. to Gables Rd. in New Bern, Destination will be on the left at 23 Gables Rd.
Location Details Mainland
Rooms
Other Rooms Guest House
Basement Crawl Space, None
Primary Bedroom Level Primary Living Area
Interior
Interior Features Foyer, Mud Room, Bookcases, Kitchen Island, Master Downstairs, 9Ft+ Ceilings, Vaulted Ceiling(s), Ceiling Fan(s), Home Theater, Hot Tub, Pantry, Skylights, Walk-in Shower, Walk-In Closet(s)
Heating Fireplace(s), Electric, Heat Pump
Cooling Central Air, Zoned
Flooring Carpet, Tile, Wood
Fireplaces Type Gas Log
Fireplace Yes
Window Features Thermal Windows,Blinds
Appliance Washer, Stove/Oven - Gas, Refrigerator, Microwave - Built-In, Humidifier/Dehumidifier, Dryer, Dishwasher
Laundry Inside
Exterior
Garage Paved
Garage Spaces 4.0
Pool In Ground
Utilities Available Natural Gas Available
Waterfront No
Waterfront Description None
Roof Type Architectural Shingle
Porch Covered, Enclosed, Patio, Porch
Building
Lot Description Wooded
Story 2
Entry Level Two
Foundation Slab
Sewer Municipal Sewer
Water Municipal Water
New Construction No
Schools
Elementary Schools Creekside
Middle Schools Grover C.Fields
High Schools New Bern
Others
Tax ID 7-104-2 -017
Acceptable Financing Cash, Conventional
Listing Terms Cash, Conventional
Special Listing Condition None
Read Less Info
Want to know what your home might be worth? Contact us for a FREE valuation!

Our team is ready to help you sell your home for the highest possible price ASAP

GET MORE INFORMATION

Owner/Broker In Charge | License ID: 267841






