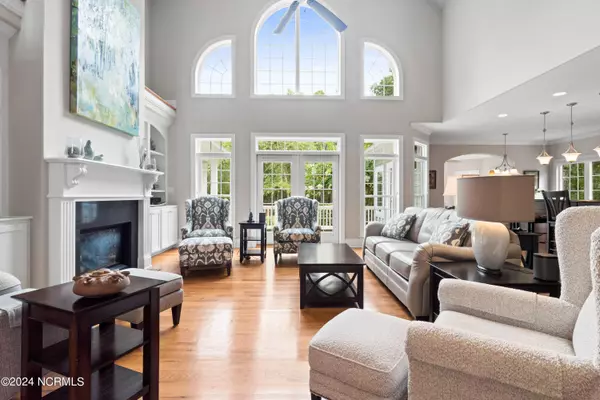$920,000
$989,000
7.0%For more information regarding the value of a property, please contact us for a free consultation.
3 Beds
4 Baths
3,471 SqFt
SOLD DATE : 11/21/2024
Key Details
Sold Price $920,000
Property Type Single Family Home
Sub Type Single Family Residence
Listing Status Sold
Purchase Type For Sale
Square Footage 3,471 sqft
Price per Sqft $265
Subdivision Seascape
MLS Listing ID 100452758
Sold Date 11/21/24
Style Wood Frame
Bedrooms 3
Full Baths 4
HOA Fees $2,125
HOA Y/N Yes
Year Built 2014
Annual Tax Amount $2,877
Lot Dimensions 90 X 200
Property Sub-Type Single Family Residence
Source North Carolina Regional MLS
Property Description
INCREDIBLE PRICE IMPROVEMENT! The gated Seascape neighborhood is elegant and offers a sense of security. This expertly maintained custom home exudes comfort, luxury and coastal living. Seascape is one of the areas only true water access communities offering stellar amenities such as a private BEACH HOUSE on Holden Beach, Grand Manor house is just a couple blocks away with indoor & outdoor pools, hot tub, sauna, game room, the MARINA with harbor master is within walking distance, a dock house for cleaning your days catch, boat and RV Storage within the neighborhood, miles of walking trails through the community & tranquil nature preserve. Located just a block from the Marina (40' boat slip #29 available for purchase separately). You'll love the charm and layout of this low country home with the rocking chair front porch and the architecturally pleasing interior to the private backyard. You are sure to appreciate the hard wood flooring through the main living areas, open floor plan, chef's kitchen complete with BOSCH appliances, gorgeous quartz counters and a 5 burner GAS COOKTOP & even a beverage fridge. Beautiful natural cherry kitchen cabinetry with soft close doors & drawers and pull-out shelves. Pantry that leads to the large wine closet that is fitted with a WhisperKOOL cooling system and custom wine shelving. Each bedroom has a private bathroom. A first floor office could serve as an additional bedroom adjoins the hall bathroom with custom tile walk-in shower. A huge bonus room with custom window seats. You'll find tons of walk-in attic space for storage and even a large space that is climate controlled. Plenty of entertaining space inside & outside this home with a large dining area, lovely great room with fireplace and built-ins, breakfast area that opens to the all season room. A large tiled patio off the Great Room that leads to a grilling area and expansive private back yard. A fantastic home, in a phenomenal neighborhood.
Location
State NC
County Brunswick
Community Seascape
Zoning R75
Direction Stone Chimney Road to N. Seascape Blvd. left onto Constance Avenue then bear right onto Verailles Blvd.; home will be on the right
Location Details Mainland
Rooms
Basement Crawl Space, None
Primary Bedroom Level Non Primary Living Area
Interior
Interior Features Foyer, Generator Plug, Bookcases, Kitchen Island, Master Downstairs, 9Ft+ Ceilings, Tray Ceiling(s), Ceiling Fan(s), Pantry, Walk-in Shower, Walk-In Closet(s)
Heating Heat Pump, Electric, Forced Air
Cooling Central Air
Flooring Carpet, Tile, Wood, See Remarks
Fireplaces Type Gas Log
Fireplace Yes
Window Features Thermal Windows
Appliance Washer, Self Cleaning Oven, Refrigerator, Microwave - Built-In, Dryer, Dishwasher, Cooktop - Gas
Laundry Hookup - Dryer, Washer Hookup, Inside
Exterior
Exterior Feature Irrigation System
Parking Features Golf Cart Parking, Covered, Concrete, Garage Door Opener, See Remarks, Lighted, Off Street, On Site
Garage Spaces 2.0
Amenities Available Beach Access, Billiard Room, Boat Dock, Boat Slip - Assign, Clubhouse, Community Pool, Exercise Course, Fitness Center, Game Room, Gated, Indoor Pool, Jogging Path, Maint - Comm Areas, Maint - Roads, Management, Marina, Master Insure, Picnic Area, RV Parking, RV/Boat Storage, Spa/Hot Tub, Street Lights
Waterfront Description Water Access Comm,Waterfront Comm
Roof Type Architectural Shingle,Shingle
Porch Covered, Patio, Porch, See Remarks
Building
Story 2
Entry Level Two
Foundation Brick/Mortar
Sewer Septic On Site
Water Municipal Water
Structure Type Irrigation System
New Construction No
Schools
Elementary Schools Supply
Middle Schools Cedar Grove
High Schools West Brunswick
Others
Tax ID 233ha042
Acceptable Financing Cash, Conventional
Listing Terms Cash, Conventional
Special Listing Condition None
Read Less Info
Want to know what your home might be worth? Contact us for a FREE valuation!

Our team is ready to help you sell your home for the highest possible price ASAP

GET MORE INFORMATION
Owner/Broker In Charge | License ID: 267841






