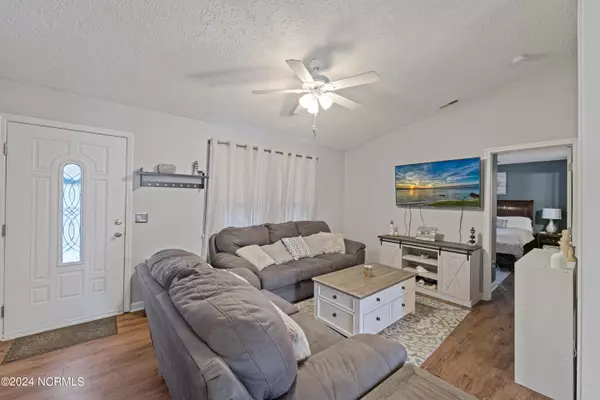$255,000
$255,000
For more information regarding the value of a property, please contact us for a free consultation.
3 Beds
2 Baths
1,347 SqFt
SOLD DATE : 11/22/2024
Key Details
Sold Price $255,000
Property Type Single Family Home
Sub Type Single Family Residence
Listing Status Sold
Purchase Type For Sale
Square Footage 1,347 sqft
Price per Sqft $189
Subdivision Indian Woods Park
MLS Listing ID 100465754
Sold Date 11/22/24
Style Wood Frame
Bedrooms 3
Full Baths 2
HOA Y/N No
Originating Board North Carolina Regional MLS
Year Built 1992
Annual Tax Amount $888
Lot Size 9,583 Sqft
Acres 0.22
Lot Dimensions 99x94x97x94
Property Description
Welcome to this well-maintained 3-bedroom, 2-bath gem, offering a perfect blend of comfort and convenience. This inviting home features a thoughtful split floor plan and adds alittle privacy from the other bedrooms in the home. The master bedroom is generously sized and boasts an upgraded bathroom with a modern shower, providing a private retreat.
Step into the front door and enter the living room that flows into the dining room area that seamlessly connects to a versatile bonus room that opens directly onto a concrete patio, perfect for outdoor relaxation and entertainment. The fenced-in backyard provides a secure and serene space for outdoor activities and gatherings.
For those with RVs, boats, or extra vehicles, the extra-large driveway is an exceptional feature, offering ample parking space. The well-maintained landscaping enhances the home's curb appeal and adds to its overall charm.
The kitchen is equipped with stainless steel appliances and includes a generous fridge located in the garage, which is included with the home. The roof was installed in 2019, providing peace of mind and durability.
Don't miss out on this fantastic opportunity to own a home with practical features and a warm, welcoming atmosphere. Schedule your visit today and experience all that this lovely property has to offer!
Location
State NC
County Craven
Community Indian Woods Park
Zoning Residential
Direction from Hwy 70 turn on to Catfish Lake Road, then a right onto County Line Road. Home will be on right hand side with sign in yard
Location Details Mainland
Rooms
Basement Crawl Space, None
Primary Bedroom Level Primary Living Area
Interior
Interior Features Master Downstairs, Vaulted Ceiling(s), Ceiling Fan(s), Walk-in Shower
Heating Heat Pump, Electric
Cooling Central Air
Fireplaces Type None
Fireplace No
Appliance Washer, Stove/Oven - Electric, Refrigerator, Dryer, Dishwasher, Cooktop - Electric
Laundry Hookup - Dryer, In Hall, Washer Hookup
Exterior
Exterior Feature None
Garage Attached, Additional Parking, Concrete, Garage Door Opener, Paved
Garage Spaces 1.0
Pool None
Waterfront No
Waterfront Description None
Roof Type Shingle,Composition
Accessibility None
Porch Open, Patio, Porch
Building
Lot Description Open Lot
Story 1
Entry Level One
Sewer Municipal Sewer
Water Municipal Water
Structure Type None
New Construction No
Schools
Elementary Schools W. Jesse Gurganus
Middle Schools Tucker Creek
High Schools Havelock
Others
Tax ID 6-203-2 -023
Acceptable Financing Cash, Conventional, FHA, VA Loan
Listing Terms Cash, Conventional, FHA, VA Loan
Special Listing Condition None
Read Less Info
Want to know what your home might be worth? Contact us for a FREE valuation!

Our team is ready to help you sell your home for the highest possible price ASAP

GET MORE INFORMATION

Owner/Broker In Charge | License ID: 267841






