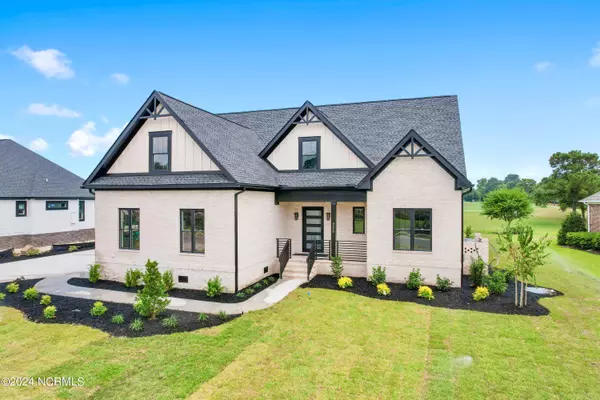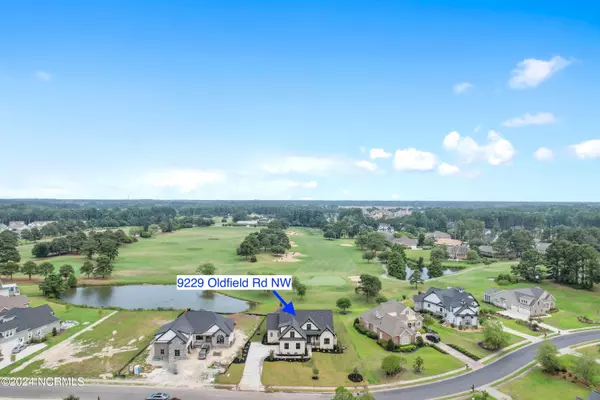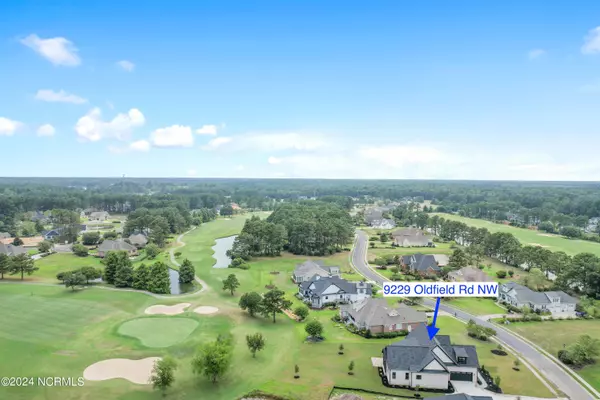$875,000
$899,900
2.8%For more information regarding the value of a property, please contact us for a free consultation.
4 Beds
4 Baths
2,997 SqFt
SOLD DATE : 11/25/2024
Key Details
Sold Price $875,000
Property Type Single Family Home
Sub Type Single Family Residence
Listing Status Sold
Purchase Type For Sale
Square Footage 2,997 sqft
Price per Sqft $291
Subdivision Crow Creek
MLS Listing ID 100452543
Sold Date 11/25/24
Bedrooms 4
Full Baths 3
Half Baths 1
HOA Fees $1,975
HOA Y/N Yes
Originating Board Hive MLS
Year Built 2024
Annual Tax Amount $233
Lot Size 0.502 Acres
Acres 0.5
Lot Dimensions 85x211x74x7x19x206
Property Description
Newly constructed brick home located on one of the most beautiful lots in Crow Creek Golf Community. The details are a ''must see''. This home offers 4 bedrooms, 3.5 baths. The entry to the open floor plan features a beautiful over sized door opening to the beautiful view straight down Hole #1. The living area offers stunning barrel ceilings and fabulous lighting open to the gorgeous kitchen. There is an over-sized waterfall quarts island with tons of storage. The kitchen features upgraded appliances, a large double door refrigerator/freezer combo, 8 burner gas stove with double oven, built in microwave, ice machine, extra refrigeration, wet bar with additional sink and excellent lighting. There is a dining area right off of the living area and kitchen that looks out over the golf course. There are double doors in two different areas that open to the large screened in outdoor living area. One side of this area offers beautiful coffered ceilings and a gas fireplace equipped for a TV for outdoor living. The other side offers beautiful vaulted wood ceilings perfect for outdoor dining, these are both accessible from the outside. The main bedroom also offers those stunning barrel ceilings and views of the golf course as well as a beautiful bathroom with a walk in shower, soaking tub, double vanities and custom closet. The upstairs features a barn door entry into the bonus room that has a wet bar/small beverage refrigeration and area for table. There is a full bath upstairs as well as a 4th bedroom with custom shelving in the closet. Bedroom 2 and 3 on the main floor share a full bath with a tub/shower combo. There is a ton of storage with built in cabinets off of the garage and laundry room as well as a floored full entry attic upstairs. All of the closets are automatic on/off lighting and all of the cabinets and drawers are soft close. There is no detail spared on this home.
Location
State NC
County Brunswick
Community Crow Creek
Zoning AE
Direction Enter Crow Creek Residential Gate When you get to Oldfield Rd Take a Right. The home will be down on the Right.
Location Details Mainland
Rooms
Basement None
Primary Bedroom Level Primary Living Area
Interior
Interior Features Foyer, Solid Surface, Kitchen Island, Master Downstairs, 9Ft+ Ceilings, Vaulted Ceiling(s), Ceiling Fan(s), Pantry, Walk-in Shower, Wet Bar, Walk-In Closet(s)
Heating Heat Pump, Fireplace(s), Electric, Forced Air, Hot Water, Propane
Cooling Central Air
Flooring LVT/LVP, Tile, Wood
Fireplaces Type Gas Log
Fireplace Yes
Appliance Freezer, Vent Hood, Stove/Oven - Gas, Refrigerator, Range, Microwave - Built-In, Ice Maker, Double Oven, Dishwasher
Laundry Hookup - Dryer, Washer Hookup, Inside
Exterior
Exterior Feature Irrigation System, Gas Logs
Parking Features Concrete, Garage Door Opener
Garage Spaces 2.0
Pool None
View Golf Course, Pond
Roof Type Architectural Shingle
Accessibility None
Porch Open, Covered, Patio, Porch, Screened
Building
Lot Description Interior Lot, On Golf Course
Story 2
Entry Level Two
Foundation Raised
Sewer Municipal Sewer
Water Municipal Water
Structure Type Irrigation System,Gas Logs
New Construction Yes
Schools
Elementary Schools Union
Middle Schools Shallotte Middle
High Schools West Brunswick
Others
Tax ID 209mb009
Acceptable Financing Cash, Conventional
Listing Terms Cash, Conventional
Special Listing Condition None
Read Less Info
Want to know what your home might be worth? Contact us for a FREE valuation!

Our team is ready to help you sell your home for the highest possible price ASAP

GET MORE INFORMATION

Owner/Broker In Charge | License ID: 267841






