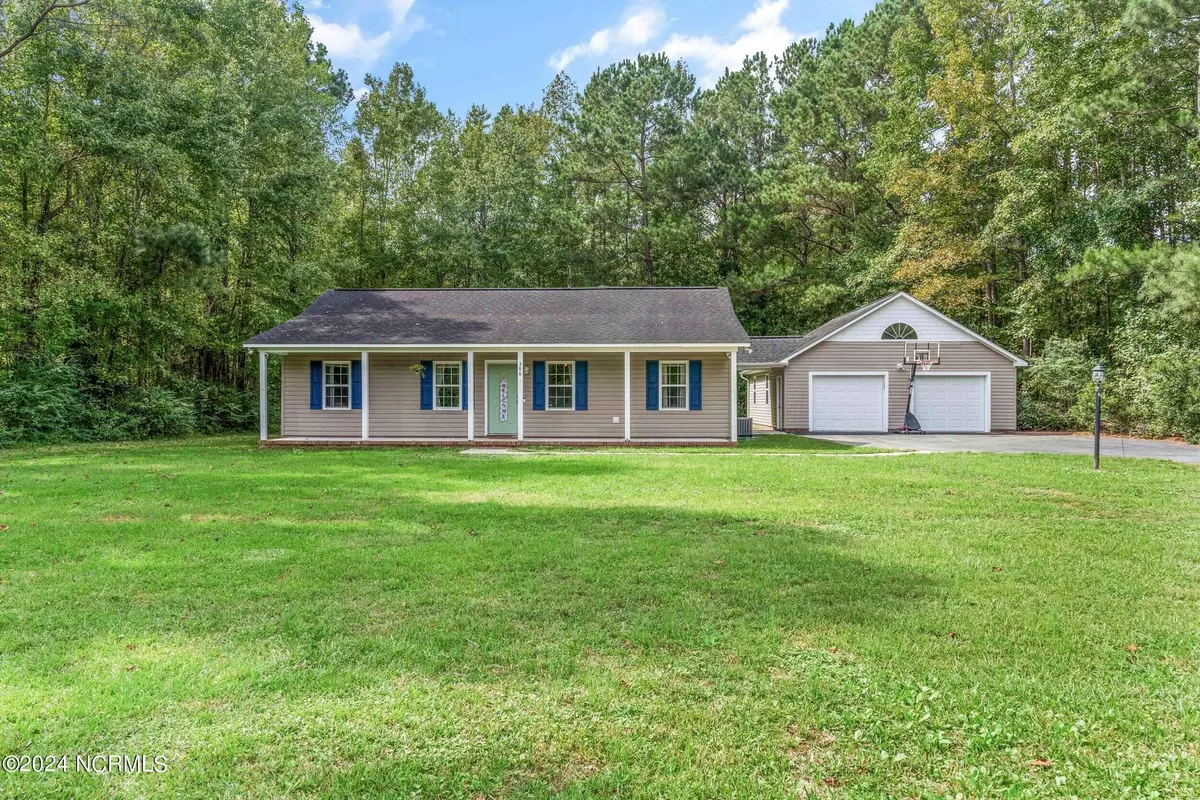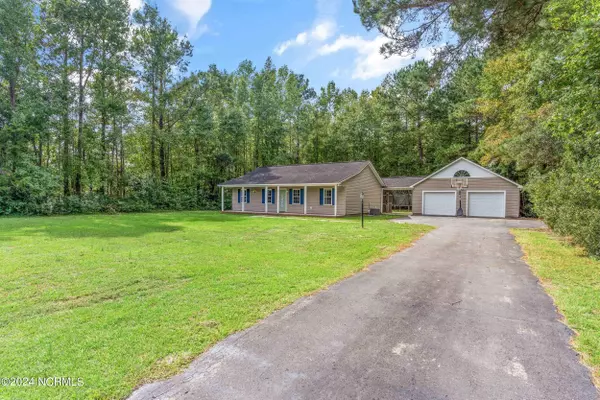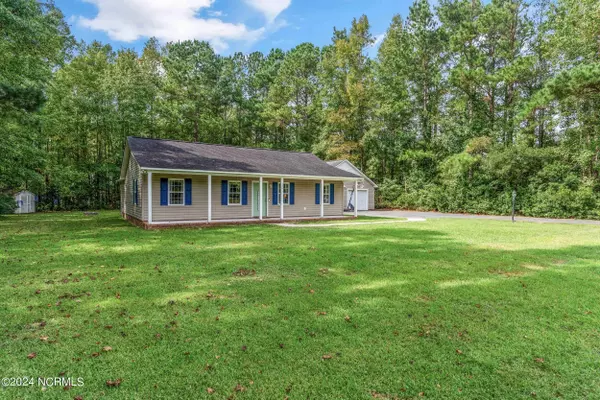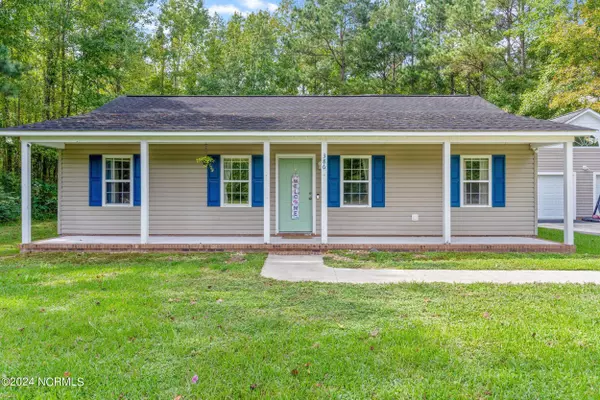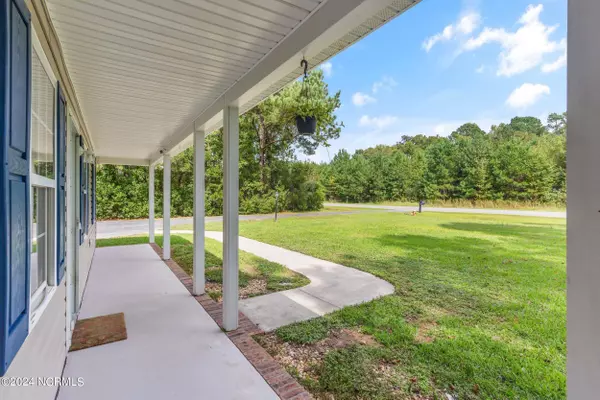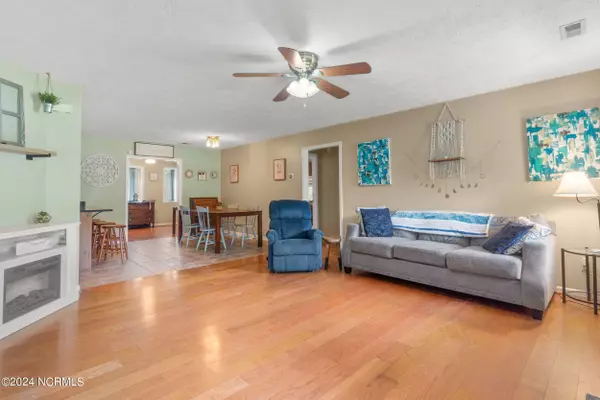$365,000
$364,900
For more information regarding the value of a property, please contact us for a free consultation.
3 Beds
2 Baths
1,489 SqFt
SOLD DATE : 12/09/2024
Key Details
Sold Price $365,000
Property Type Single Family Home
Sub Type Single Family Residence
Listing Status Sold
Purchase Type For Sale
Square Footage 1,489 sqft
Price per Sqft $245
Subdivision Not In Subdivision
MLS Listing ID 100469111
Sold Date 12/09/24
Style Wood Frame
Bedrooms 3
Full Baths 2
HOA Y/N No
Originating Board Hive MLS
Year Built 2006
Annual Tax Amount $2,060
Lot Size 1.000 Acres
Acres 1.0
Lot Dimensions 200x222x201x184
Property Description
Stop scrolling because this is the home you've been waiting for! Experience the best of country living right outside of Wilmington with this charming single-story home sitting on a spacious one acre lot. Featuring a split floor plan with 3 bedrooms, 2 bathrooms, a sunroom AND a screen-in porch, this home has everything you need for comfort, relaxation, and entertaining guests. The home is enhanced by warm wood floors, ceramic tile, and knotty wood cabinetry with granite countertops. The master bedroom also features luxurious wood flooring, an ensuite bathroom with walk-in closet, and a utility closet. Connected by a breezeway is the real bonus: a 928 sq. ft. garage offering endless room to store outdoor toys, boats, equipment, a spacious workshop area, OR an additional dwelling unit conversion for those looking to produce income. This home stands out in a world of small yards and standard homes. Enjoy the peace and quiet of country life, and don't miss out on this incredible opportunity to own this home!
Location
State NC
County Pender
Community Not In Subdivision
Zoning R20
Direction I-40 Exit 408 Hwy 210, left on 210, go 1.7 miles, left on Balcombe, home is on the right
Location Details Mainland
Rooms
Other Rooms Storage
Basement None
Primary Bedroom Level Primary Living Area
Interior
Interior Features Workshop, Ceiling Fan(s)
Heating Electric, Forced Air
Cooling Central Air
Flooring Carpet, Tile, Wood
Fireplaces Type None
Fireplace No
Appliance Washer, Refrigerator, Dryer, Dishwasher
Laundry Inside
Exterior
Parking Features Off Street
Garage Spaces 4.0
Pool None
Utilities Available Community Water
Roof Type Shingle
Porch Covered, Patio, Porch, Screened
Building
Story 1
Entry Level One
Foundation Slab
Sewer Septic On Site
New Construction No
Schools
Elementary Schools Cape Fear
Middle Schools Cape Fear
High Schools Heide Trask
Others
Tax ID 3234-18-0189-0000
Acceptable Financing Cash, Conventional, FHA, USDA Loan, VA Loan
Listing Terms Cash, Conventional, FHA, USDA Loan, VA Loan
Special Listing Condition None
Read Less Info
Want to know what your home might be worth? Contact us for a FREE valuation!

Our team is ready to help you sell your home for the highest possible price ASAP

GET MORE INFORMATION
Owner/Broker In Charge | License ID: 267841

