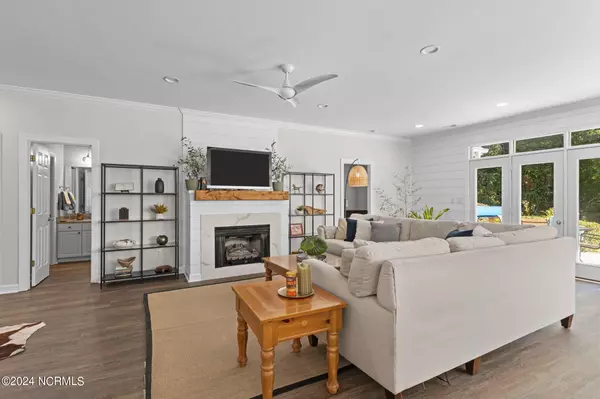$488,000
$499,000
2.2%For more information regarding the value of a property, please contact us for a free consultation.
4 Beds
3 Baths
2,279 SqFt
SOLD DATE : 12/10/2024
Key Details
Sold Price $488,000
Property Type Single Family Home
Sub Type Single Family Residence
Listing Status Sold
Purchase Type For Sale
Square Footage 2,279 sqft
Price per Sqft $214
Subdivision Brandywine Bay
MLS Listing ID 100471638
Sold Date 12/10/24
Style Wood Frame
Bedrooms 4
Full Baths 3
HOA Fees $375
HOA Y/N Yes
Originating Board Hive MLS
Year Built 2001
Annual Tax Amount $1,291
Lot Size 1.650 Acres
Acres 1.65
Lot Dimensions Irrx220x370xirr
Property Description
Amazing opportunity to have over an acre and a half in Brandywine Bay subdivision! This location is sure to impress the buyer looking for extra space to spread out and enjoy an outdoor haven. Raised garden beds with a well for irrigation, sunny back deck and room for privacy, add to the attraction of the yard. Inside, you will love the rennovation of the open floor plan. Updated kitchen gives you all of the modern features and plenty of room to entertain. Beautiful countertops, stainless appliances and custom cabinetry will make this your favorite spot in the house. Downstairs is complete with a primary suite, additional bedroom, full bathroom and laundry. Upstairs you have two large bedrooms with a sitting area and hallway bathroom and plenty of attic storage Don't miss out on seeing this unique property and enjoy the amenities of the neighborhood, plus lawn maintenance is included!
Location
State NC
County Carteret
Community Brandywine Bay
Zoning PUD
Direction Hwy 70 to Brandywind Bay subdivision, left on Brandywine Blvd, left onto Breezy Lane into Hammocks Place subdivision. Left onto Carefree Lane and home is at the cul-de-sace on the left.
Location Details Mainland
Rooms
Primary Bedroom Level Primary Living Area
Interior
Interior Features Solid Surface, Kitchen Island, Master Downstairs, 9Ft+ Ceilings, Ceiling Fan(s), Pantry, Walk-in Shower, Walk-In Closet(s)
Heating Heat Pump, Electric
Cooling Central Air
Flooring LVT/LVP, Carpet, Tile
Window Features Blinds
Appliance Vent Hood, Refrigerator, Dishwasher, Cooktop - Gas, Convection Oven
Laundry In Hall
Exterior
Parking Features Concrete, Garage Door Opener, Shared Driveway
Garage Spaces 2.0
Utilities Available Community Water
Roof Type Shingle
Porch Open, Covered, Deck, Porch
Building
Lot Description Cul-de-Sac Lot
Story 2
Entry Level One and One Half
Foundation Slab
Sewer Community Sewer
Water Well
New Construction No
Schools
Elementary Schools Morehead City Primary
Middle Schools Morehead City
High Schools West Carteret
Others
Tax ID 635610478026000
Acceptable Financing Cash, Conventional, FHA, VA Loan
Listing Terms Cash, Conventional, FHA, VA Loan
Special Listing Condition None
Read Less Info
Want to know what your home might be worth? Contact us for a FREE valuation!

Our team is ready to help you sell your home for the highest possible price ASAP

GET MORE INFORMATION
Owner/Broker In Charge | License ID: 267841






