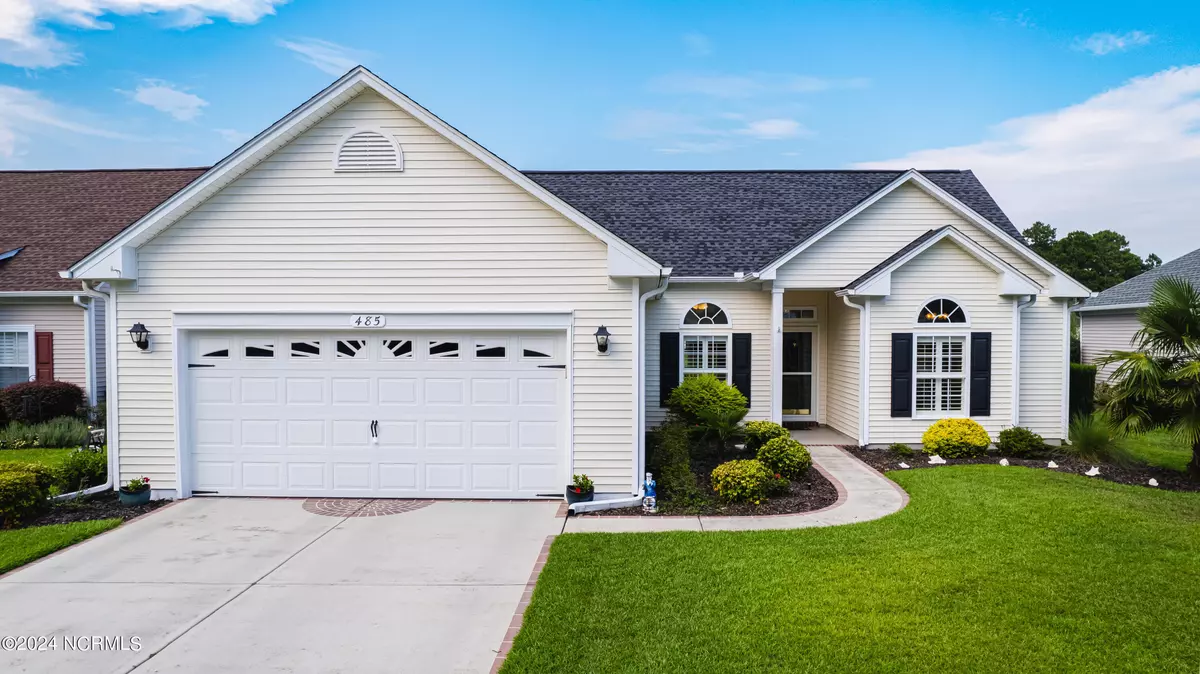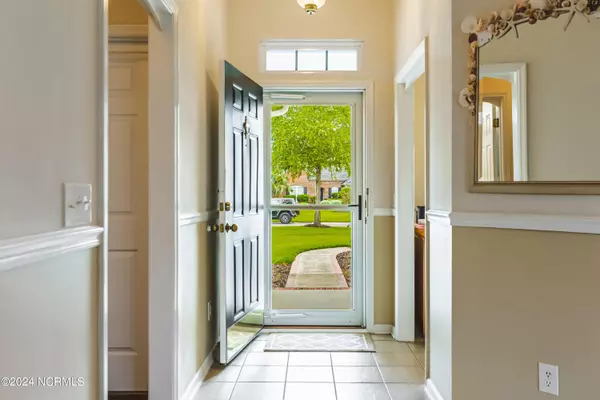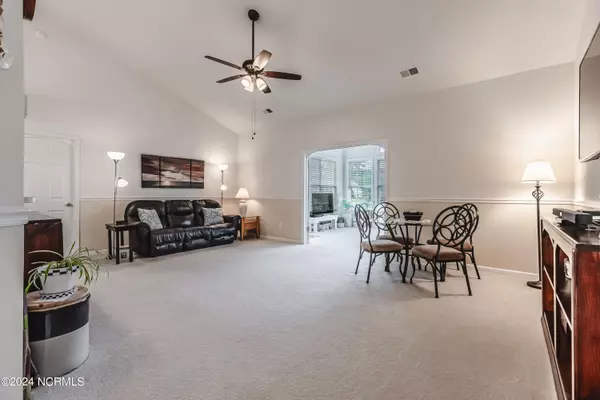$398,500
$414,900
4.0%For more information regarding the value of a property, please contact us for a free consultation.
3 Beds
2 Baths
1,592 SqFt
SOLD DATE : 12/16/2024
Key Details
Sold Price $398,500
Property Type Single Family Home
Sub Type Single Family Residence
Listing Status Sold
Purchase Type For Sale
Square Footage 1,592 sqft
Price per Sqft $250
Subdivision Sandpiper Bay
MLS Listing ID 100456200
Sold Date 12/16/24
Style Wood Frame
Bedrooms 3
Full Baths 2
HOA Fees $900
HOA Y/N Yes
Originating Board Hive MLS
Year Built 2003
Lot Size 9,380 Sqft
Acres 0.22
Lot Dimensions 67x140x67x140
Property Description
Discover this spacious 3-bedroom home with stunning pond views in the desirable Sandpiper Bay golf community. As you step inside, you'll be greeted by abundant natural light and an open-concept layout with a split floor plan. On one side of house are the two guest bedrooms and a full bath. On the opposite side of the home is the primary suite: Enjoy privacy in the expansive primary suite, featuring a trey ceiling and bath with a walk-in shower and soaking tub. The kitchen offers ample cabinets and counter space, flowing seamlessly into the large living area. Relax in the Carolina Room that showcases beautiful pond views and opens to a patio, perfect for grilling and outdoor entertaining. Roof was installed in 2020 and new water heater in 2022. Sandpiper Bay offers a vibrant lifestyle with a community clubhouse, tennis and pickleball courts, a pool, hot tub, and a fitness room—all just minutes to restaurants, shopping and the beach. This home is just waiting for you to give it some personal touches to make it your own. Call to schedule a showing today!
Location
State NC
County Brunswick
Community Sandpiper Bay
Zoning Residential
Direction Highway 904 to Georgetown Road. Turn right into Sandpiper Bay Entrance. Continue on Sandpiper Bay Drive ,Turn right at the stop sign.. Turn left onto Sandipiper Bay Dr., house is on the right.
Location Details Mainland
Rooms
Primary Bedroom Level Primary Living Area
Interior
Interior Features Ceiling Fan(s), Walk-in Shower
Heating Heat Pump, Electric
Flooring Carpet, Tile
Fireplaces Type None
Fireplace No
Window Features Blinds
Appliance Washer, Stove/Oven - Electric, Refrigerator, Microwave - Built-In, Dryer, Dishwasher
Laundry Inside
Exterior
Exterior Feature Irrigation System
Parking Features Attached, Garage Door Opener, On Site, Paved
Garage Spaces 2.0
Waterfront Description None
View Pond, Water
Roof Type Shingle
Porch Patio
Building
Story 1
Entry Level One
Foundation Slab
Sewer Community Sewer
Water Municipal Water
Structure Type Irrigation System
New Construction No
Schools
Elementary Schools Jessie Mae Monroe Elementary
Middle Schools Shallotte Middle
High Schools West Brunswick
Others
Tax ID 227ib044
Acceptable Financing Cash, Conventional, FHA, USDA Loan, VA Loan
Listing Terms Cash, Conventional, FHA, USDA Loan, VA Loan
Special Listing Condition None
Read Less Info
Want to know what your home might be worth? Contact us for a FREE valuation!

Our team is ready to help you sell your home for the highest possible price ASAP

GET MORE INFORMATION
Owner/Broker In Charge | License ID: 267841






