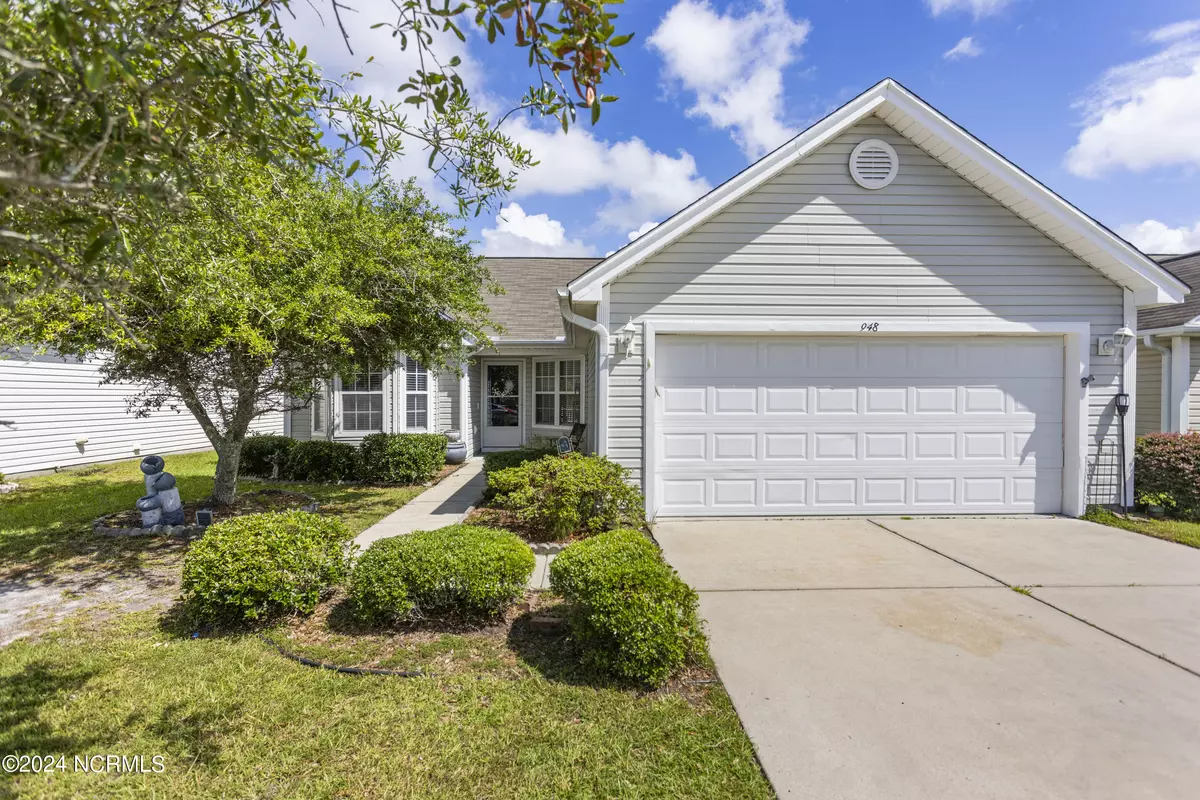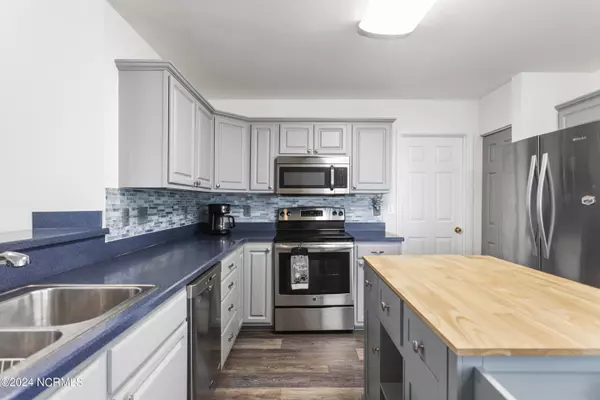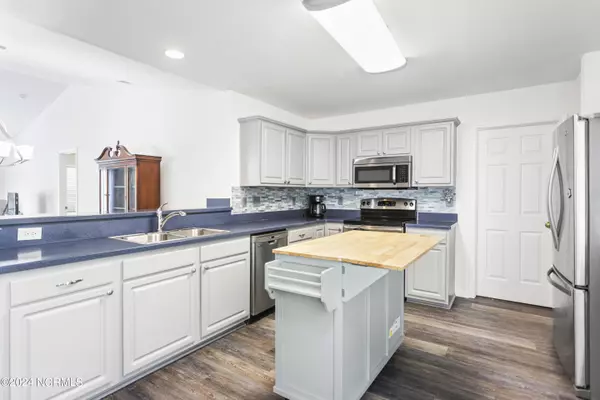$277,000
$289,900
4.4%For more information regarding the value of a property, please contact us for a free consultation.
3 Beds
2 Baths
1,609 SqFt
SOLD DATE : 12/17/2024
Key Details
Sold Price $277,000
Property Type Single Family Home
Sub Type Single Family Residence
Listing Status Sold
Purchase Type For Sale
Square Footage 1,609 sqft
Price per Sqft $172
Subdivision Wyndfall
MLS Listing ID 100455079
Sold Date 12/17/24
Style Wood Frame
Bedrooms 3
Full Baths 2
HOA Fees $504
HOA Y/N Yes
Originating Board Hive MLS
Year Built 2002
Annual Tax Amount $1,569
Lot Size 5,576 Sqft
Acres 0.13
Lot Dimensions 49 x 111 x 51 x 110
Property Description
Price Reduced! Buyer incentives, too! Move quickly if you are looking for a convenient location and convenient living!
This one story, open floorplan with attached two car garage is close to Sunset Beach and features a large kitchen with Corian counters, plenty of cabinets and counter space, kitchen nook, and moveable island. The adjacent dining room leads to the large living area making this the perfect space to host family and friends! With access to both a three season porch and a patio overlooking the pond, you can have your own oasis for relaxing or grilling with friends. With a freshly painted interior, this bright and light 3BR/2BA home with LVP flooring is ready for you. Hot water heater replaced - May 2023. Seller offering a $3000 buyer credit at closing to ''refresh'' or update. Seller's preferred lender is offering up to $2000 buyer credit at closing if buyer finances with seller's preferred lender. Ask for details. This property is protected by a warranty through 2-10 Home Buyers Warranty and is available for purchase at closing. If not purchased, the warranty will expire at closing and the property will be unprotected.
Location
State NC
County Brunswick
Community Wyndfall
Zoning MR3
Direction Hwy 17 to Hwy 904; turn right on Old Georgetown Rd; turn right in Wyndfall subdivision, turn right onto Wyndfall Dr. House is on the left.
Location Details Mainland
Rooms
Basement None
Primary Bedroom Level Primary Living Area
Interior
Interior Features Master Downstairs, Tray Ceiling(s), Vaulted Ceiling(s), Ceiling Fan(s), Walk-in Shower, Walk-In Closet(s)
Heating Heat Pump, Electric
Flooring LVT/LVP
Fireplaces Type None
Fireplace No
Window Features Blinds
Appliance Washer, Stove/Oven - Electric, Refrigerator, Microwave - Built-In, Dryer, Disposal, Dishwasher
Laundry Inside
Exterior
Parking Features Off Street, Paved
Garage Spaces 2.0
Pool None
Waterfront Description None
View Pond
Roof Type Shingle
Porch Enclosed, Patio
Building
Story 1
Entry Level One
Foundation Slab
Sewer Community Sewer
Water Municipal Water
New Construction No
Schools
Elementary Schools Jessie Mae Monroe Elementary
Middle Schools Shallotte Middle
High Schools West Brunswick
Others
Tax ID 227na049
Acceptable Financing Cash, Conventional
Listing Terms Cash, Conventional
Special Listing Condition None
Read Less Info
Want to know what your home might be worth? Contact us for a FREE valuation!

Our team is ready to help you sell your home for the highest possible price ASAP

GET MORE INFORMATION
Owner/Broker In Charge | License ID: 267841






