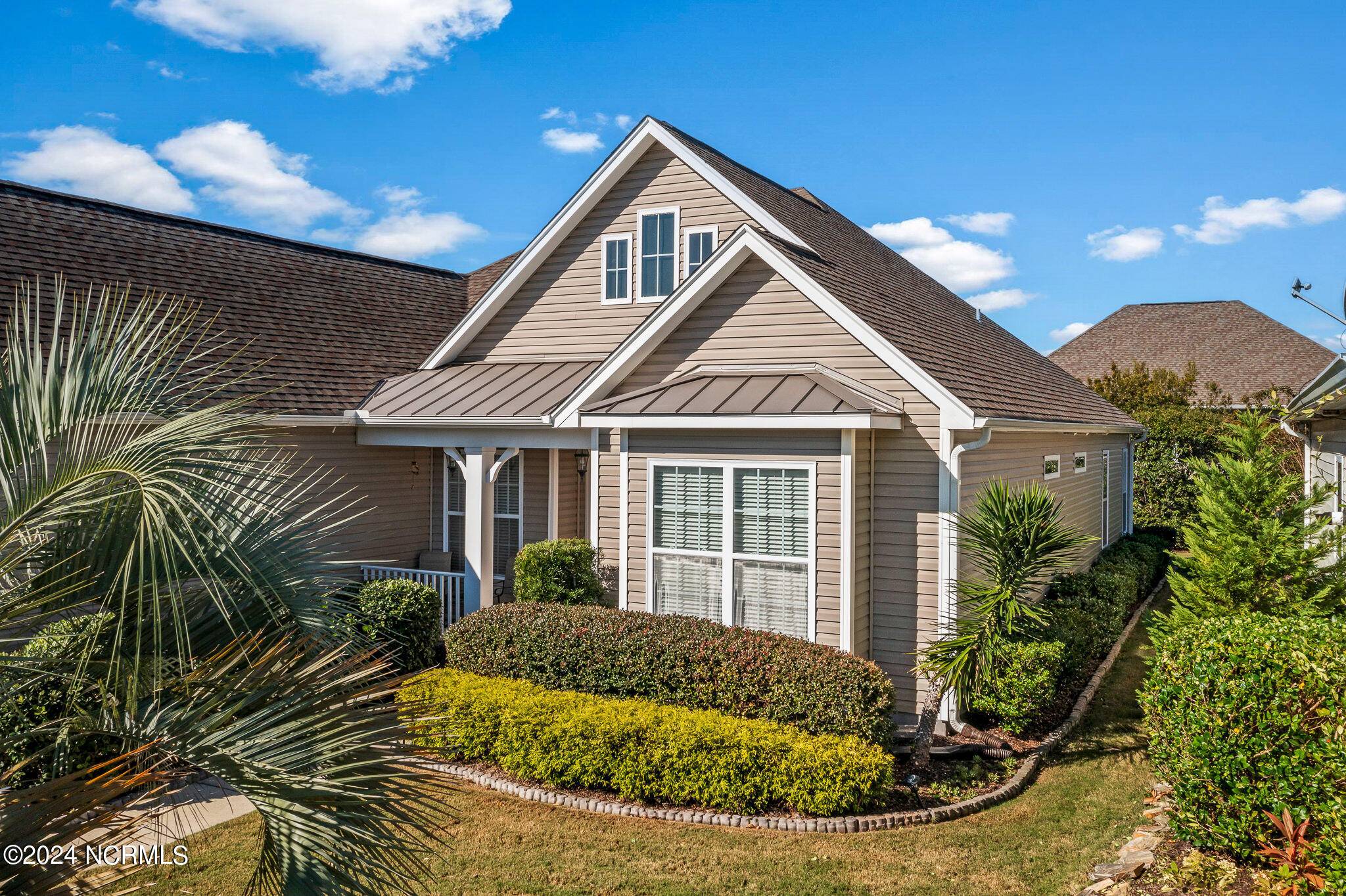$475,000
$485,000
2.1%For more information regarding the value of a property, please contact us for a free consultation.
3 Beds
2 Baths
1,928 SqFt
SOLD DATE : 12/18/2024
Key Details
Sold Price $475,000
Property Type Single Family Home
Sub Type Single Family Residence
Listing Status Sold
Purchase Type For Sale
Square Footage 1,928 sqft
Price per Sqft $246
Subdivision Sunset Ridge
MLS Listing ID 100470881
Sold Date 12/18/24
Style Wood Frame
Bedrooms 3
Full Baths 2
HOA Fees $1,900
HOA Y/N Yes
Year Built 2016
Annual Tax Amount $1,750
Lot Size 7,667 Sqft
Acres 0.18
Lot Dimensions 63x121x63x123
Property Sub-Type Single Family Residence
Source Hive MLS
Property Description
Welcome Home! This stunning 3 bedroom 2 bath Bill Clark home is located in the sought after Sunset Ridge community. Desirable one level living with so many highlights. Great room with custom wall cabinets, pre engineered hardwood flooring and french doors. Enjoy the spacious kitchen with granite countertops, stainless steel appliances, and lots of cabinet space. Sit outside in the enclosed back porch in any season as it has a portable HVAC unit. After a sandy walk on the beach come home and rinse off with your own outdoor shower. So close to premier golf courses, restaurants and so much more. Conveniently located between Wilmington and Myrtle Beach.
Location
State NC
County Brunswick
Community Sunset Ridge
Zoning Co-Sbr-6000
Direction From highway 17 turn onto highway 904, (Seaside Rd), towards Sunset Beach. Turn left onto Ascension Drive at the second Sunset Ridge entrance. Take right onto Jasardeaux Ct., then take first left on Gracieuse Lane, home is 3rd on the left.
Location Details Mainland
Rooms
Primary Bedroom Level Primary Living Area
Interior
Interior Features Solid Surface, Bookcases, Kitchen Island, Master Downstairs, 9Ft+ Ceilings, Ceiling Fan(s), Walk-in Shower, Walk-In Closet(s)
Heating Heat Pump, Electric, Forced Air
Cooling Central Air
Flooring LVT/LVP, Carpet
Fireplaces Type None
Fireplace No
Window Features Blinds
Appliance Washer, Stove/Oven - Electric, Refrigerator, Range, Microwave - Built-In, Dryer, Disposal, Dishwasher, Cooktop - Electric
Exterior
Parking Features Attached, Paved
Garage Spaces 2.0
Amenities Available Clubhouse, Community Pool, Fitness Center, Maint - Comm Areas
Roof Type Shingle
Porch Enclosed, Patio, Porch, Screened, See Remarks
Building
Story 1
Entry Level One
Foundation Slab
Sewer Municipal Sewer
Water Municipal Water
New Construction No
Schools
Elementary Schools Jessie Mae Monroe Elementary
Middle Schools Shallotte Middle
High Schools West Brunswick
Others
Tax ID 242fj011
Acceptable Financing Cash, Conventional, FHA
Listing Terms Cash, Conventional, FHA
Special Listing Condition None
Read Less Info
Want to know what your home might be worth? Contact us for a FREE valuation!

Our team is ready to help you sell your home for the highest possible price ASAP

GET MORE INFORMATION
Owner/Broker In Charge | License ID: 267841






