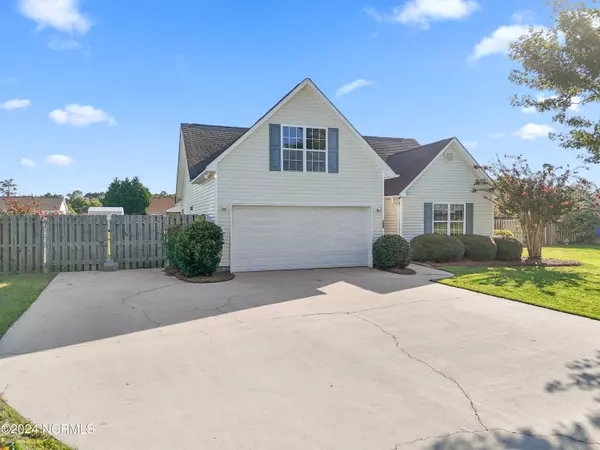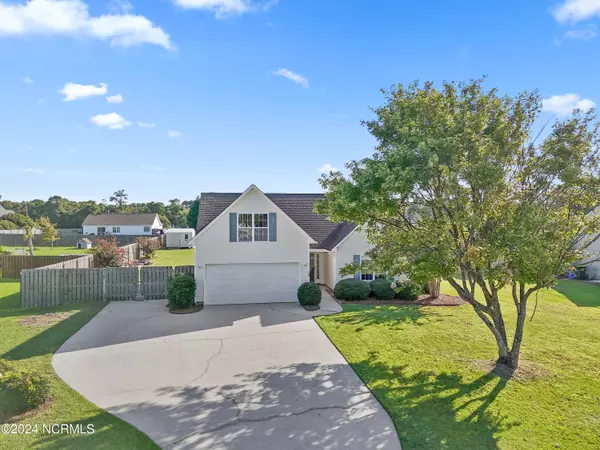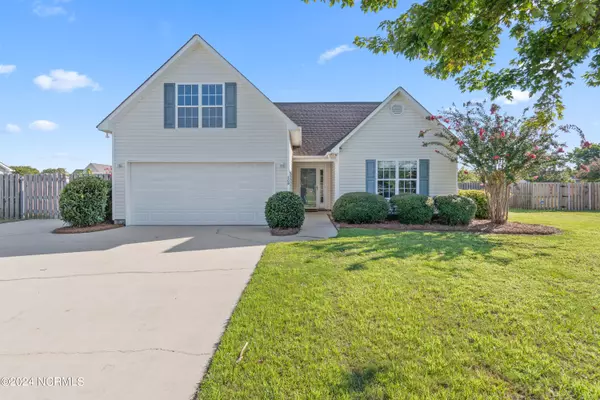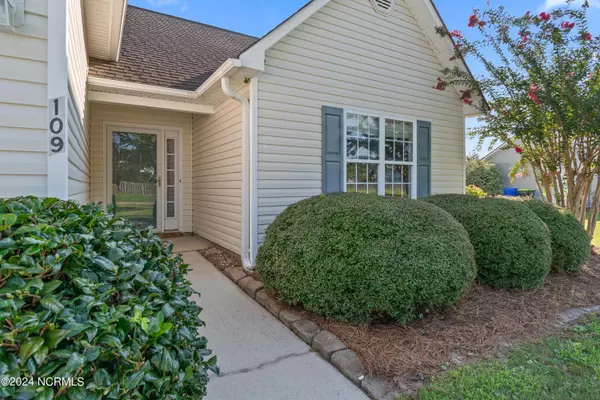$375,000
$387,400
3.2%For more information regarding the value of a property, please contact us for a free consultation.
3 Beds
2 Baths
1,605 SqFt
SOLD DATE : 12/16/2024
Key Details
Sold Price $375,000
Property Type Single Family Home
Sub Type Single Family Residence
Listing Status Sold
Purchase Type For Sale
Square Footage 1,605 sqft
Price per Sqft $233
Subdivision Ridgefield
MLS Listing ID 100460860
Sold Date 12/16/24
Style Wood Frame
Bedrooms 3
Full Baths 2
HOA Y/N No
Originating Board Hive MLS
Year Built 2005
Annual Tax Amount $2,080
Lot Size 0.460 Acres
Acres 0.46
Lot Dimensions 101x198x100x197
Property Description
Welcome to your dream home! This cozy 3-bedroom, 2-bathroom gem is nestled on a spacious 0.46-acre lot, offering the perfect blend of comfort and convenience. Enjoy quick public access to the Intracoastal Waterway, making it easy to launch your boat for a sunset cruise whenever the mood strikes!
As you step inside, you'll be greeted by a bright, open-concept kitchen complete with a sunlit breakfast nook—perfect for enjoying your morning coffee. The vaulted ceiling in the living room adds to the open and airy feeling of the home. With fresh paint throughout and brand new LVP flooring and carpet, this home is ready for it's new owners.
Need extra space? The finished room above the two-car garage offers endless possibilities, whether as a home office, playroom, or guest suite. The backyard features a storage shed and double-gate access for easy entry.
Schedule your showing today and experience coastal living at its finest! Buyer use as you choose Seller credit $2,500
Location
State NC
County Pender
Community Ridgefield
Zoning R20C
Direction Take Hwy 17 North. Right on Sloop Point Loop Rd. Right on Twin Oaks Dr. Home on the Left.
Location Details Mainland
Rooms
Other Rooms Shed(s), Storage
Primary Bedroom Level Primary Living Area
Interior
Interior Features Foyer, Vaulted Ceiling(s), Pantry
Heating Electric, Heat Pump
Cooling Central Air
Flooring LVT/LVP, Carpet
Fireplaces Type None
Fireplace No
Appliance Stove/Oven - Electric, Refrigerator, Microwave - Built-In, Dishwasher
Laundry Inside
Exterior
Parking Features On Site, Paved
Garage Spaces 2.0
Waterfront Description Water Access Comm
Roof Type Shingle
Porch Porch
Building
Story 1
Entry Level One,One and One Half
Foundation Slab
Sewer Septic On Site
Water Well
New Construction No
Schools
Elementary Schools North Topsail
Middle Schools Surf City
High Schools Topsail
Others
Tax ID 4214-83-6335-0000
Acceptable Financing Cash, Conventional, FHA, VA Loan
Listing Terms Cash, Conventional, FHA, VA Loan
Special Listing Condition None
Read Less Info
Want to know what your home might be worth? Contact us for a FREE valuation!

Our team is ready to help you sell your home for the highest possible price ASAP

GET MORE INFORMATION
Owner/Broker In Charge | License ID: 267841






