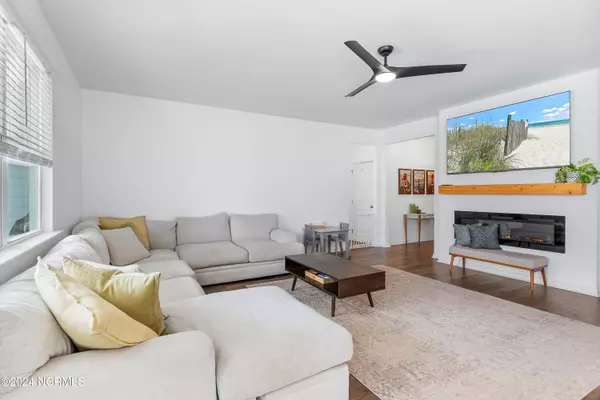$344,000
$345,000
0.3%For more information regarding the value of a property, please contact us for a free consultation.
3 Beds
2 Baths
1,761 SqFt
SOLD DATE : 12/18/2024
Key Details
Sold Price $344,000
Property Type Single Family Home
Sub Type Single Family Residence
Listing Status Sold
Purchase Type For Sale
Square Footage 1,761 sqft
Price per Sqft $195
Subdivision Sunrise Terrace
MLS Listing ID 100472935
Sold Date 12/18/24
Style Wood Frame
Bedrooms 3
Full Baths 2
HOA Fees $448
HOA Y/N Yes
Originating Board Hive MLS
Year Built 2018
Lot Size 7,144 Sqft
Acres 0.16
Lot Dimensions 65x110
Property Description
Welcome to your dream home! This beautifully designed 3-bedroom, 2-bathroom residence combines modern elegance with functional living. As you step inside, you're greeted by sleek LVP flooring that flows seamlessly throughout the open-concept layout, creating a warm and inviting atmosphere.
The heart of the home features a kitchen equipped with exquisite granite countertops and ample cabinetry, perfect for culinary creations and gatherings. The spacious living area opens up to a large backyard, ideal for outdoor entertaining under the charming pergola. Imagine hosting summer barbecues or cozy evenings under the stars.
The primary suite boasts a generous walk-in closet and an en-suite bathroom, offering a private retreat. Additional highlights include two well-appointed bedrooms, a second full bath, and a convenient 2-car garage.
Don't miss this opportunity to own a remarkable home that perfectly balances style and comfort. Schedule your private showing today!
Location
State NC
County Brunswick
Community Sunrise Terrace
Zoning Co-R-7500
Direction From Hwy 17, turn right onto Lanvale Rd NE. 3.8 miles Then turn right onto Village Rd NE. 1.4 miles tun right onto Woodriff Circle. 800 ft turn right and then a left onto Marilla dr. The property will then be on your left.
Location Details Mainland
Rooms
Primary Bedroom Level Primary Living Area
Interior
Interior Features Solid Surface, Kitchen Island, Master Downstairs, 9Ft+ Ceilings, Ceiling Fan(s), Pantry, Walk-In Closet(s)
Heating Electric, Heat Pump
Cooling Central Air
Flooring LVT/LVP
Window Features Blinds
Appliance Refrigerator, Microwave - Built-In, Dishwasher, Cooktop - Electric
Exterior
Parking Features Concrete, Paved
Garage Spaces 2.0
Roof Type Shingle
Porch Covered, Patio
Building
Story 1
Entry Level One
Foundation Slab
Sewer Municipal Sewer
Water Municipal Water
New Construction No
Schools
Elementary Schools Lincoln
Middle Schools Leland
High Schools North Brunswick
Others
Tax ID 029jc046
Acceptable Financing Cash, Conventional
Listing Terms Cash, Conventional
Special Listing Condition None
Read Less Info
Want to know what your home might be worth? Contact us for a FREE valuation!

Our team is ready to help you sell your home for the highest possible price ASAP

GET MORE INFORMATION

Owner/Broker In Charge | License ID: 267841






