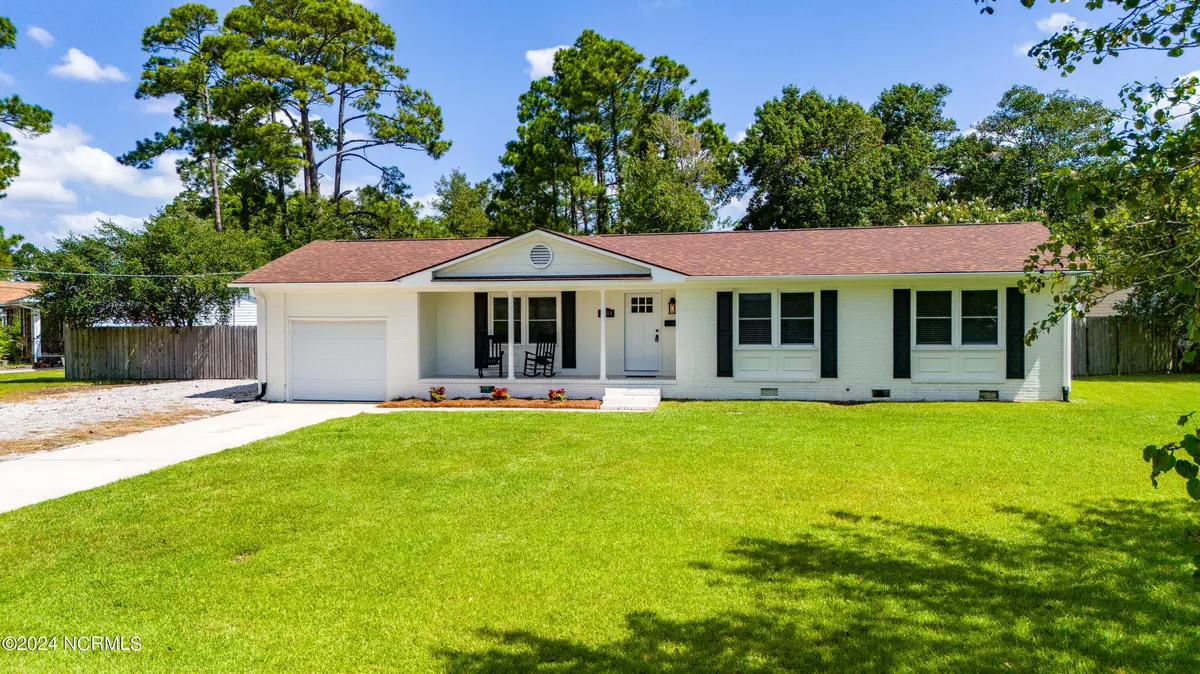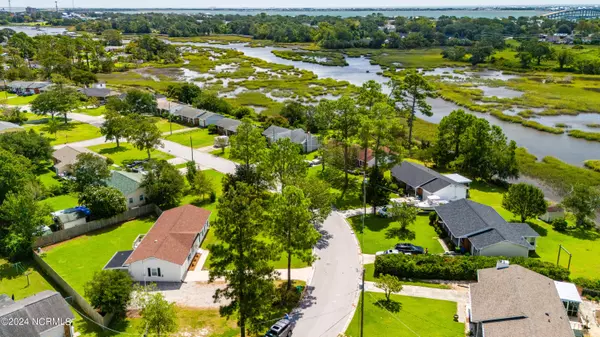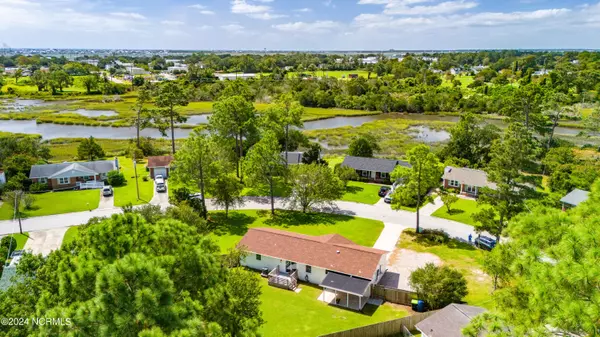$308,000
$324,000
4.9%For more information regarding the value of a property, please contact us for a free consultation.
3 Beds
2 Baths
1,135 SqFt
SOLD DATE : 01/07/2025
Key Details
Sold Price $308,000
Property Type Single Family Home
Sub Type Single Family Residence
Listing Status Sold
Purchase Type For Sale
Square Footage 1,135 sqft
Price per Sqft $271
Subdivision Not In Subdivision
MLS Listing ID 100465074
Sold Date 01/07/25
Style Wood Frame
Bedrooms 3
Full Baths 2
HOA Y/N No
Originating Board Hive MLS
Year Built 1974
Annual Tax Amount $1,144
Lot Size 0.350 Acres
Acres 0.35
Lot Dimensions See Survey in doc file
Property Description
Great Primary Home, Second Home or Investment Property!! Excellent location, location, location close to Boating & Beaches, Restaurants & Shops, Family & Friends!
This wonderful one level home with its open floor plan(foyer, great room, dining, kitchen areas) has many updates and features-roof 2018, LVP flooring 2018, hall bathroom updates, stainless appliances, solid countertops, spacious attached single garage, covered patio area & an open back deck, and improved graded lot w/ some new sod and many pine trees removed. Also, there is updated backyard privacy fencing w/ two gates (one is double gate to allow boat parking in back yard), generous parking pad area beside driveway for additional cars, your boat and/or RV, updated yard sump pump, updated city water line and updated city sewer line. The principal suite previously converted one of other bedroom's closet to be used by principal suite for larger closet space in principal suite-that closet could be reversed back to other bedroom if wanted to.
Location
State NC
County Carteret
Community Not In Subdivision
Zoning Residential
Direction Arendell St to 20th St, left on Emeline St.
Location Details Mainland
Rooms
Basement Crawl Space
Primary Bedroom Level Primary Living Area
Interior
Interior Features Foyer, Master Downstairs, Walk-in Shower
Heating Electric, Forced Air
Cooling Central Air
Flooring LVT/LVP
Fireplaces Type None
Fireplace No
Appliance Stove/Oven - Electric, Refrigerator, Microwave - Built-In, Dishwasher
Exterior
Parking Features Additional Parking, See Remarks, On Site, Paved
Garage Spaces 1.0
Waterfront Description None
Roof Type Shingle,Composition
Porch Open, Covered, Deck, Patio, Porch
Building
Story 1
Entry Level One
Sewer Municipal Sewer
Water Municipal Water
New Construction No
Schools
Elementary Schools Morehead City Primary
Middle Schools Morehead City
High Schools West Carteret
Others
Tax ID 638613042950000
Acceptable Financing Cash, Conventional, FHA, VA Loan
Listing Terms Cash, Conventional, FHA, VA Loan
Special Listing Condition None
Read Less Info
Want to know what your home might be worth? Contact us for a FREE valuation!

Our team is ready to help you sell your home for the highest possible price ASAP

GET MORE INFORMATION
Owner/Broker In Charge | License ID: 267841






