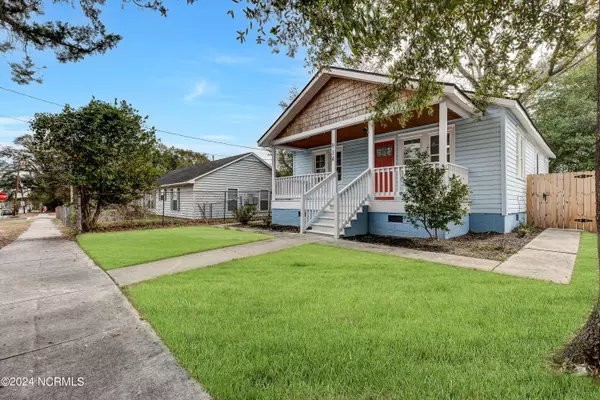$272,000
$279,900
2.8%For more information regarding the value of a property, please contact us for a free consultation.
3 Beds
2 Baths
1,139 SqFt
SOLD DATE : 01/08/2025
Key Details
Sold Price $272,000
Property Type Single Family Home
Sub Type Single Family Residence
Listing Status Sold
Purchase Type For Sale
Square Footage 1,139 sqft
Price per Sqft $238
Subdivision Not In Subdivision
MLS Listing ID 100421538
Sold Date 01/08/25
Style Wood Frame
Bedrooms 3
Full Baths 2
HOA Y/N No
Originating Board Hive MLS
Year Built 1948
Lot Size 3,920 Sqft
Acres 0.09
Lot Dimensions 15x33
Property Sub-Type Single Family Residence
Property Description
Step into modern comfort in this meticulously maintained 3 bed, 2 bath, 1,139 sq ft home boasting recent updates and timeless charm. Shiplap walls and a stunning floor-to-ceiling tiled shower adorn this haven, while the kitchen delights with quartz countertops, stainless steel appliances, and a beautiful tile backsplash. Enjoy the privacy of a fenced backyard and the convenience of being a stone's throw from dining, shopping, and entertainment. Explore the renowned Historic Wilmington Riverwalk just moments away. This home epitomizes the best of modern living intertwined with historic allure. This home isn't just a property; it's a lifestyle upgrade waiting for you. Move-in ready it's your chance to own a piece of Wilmington's charm. Don't miss out on this opportunity—schedule a tour today and envision your life in this captivating home.
lender is offering buyer credit, with use of his services.
Location
State NC
County New Hanover
Community Not In Subdivision
Zoning R-5
Direction Heading towards downtown Wilmington on Oleander Dr, Continue straight as Oleander Drive turns into Wooster St. Take a right on S 10th St. Take a left on Queen St. 914 Queen St will be on your left.
Location Details Mainland
Rooms
Basement Crawl Space
Primary Bedroom Level Primary Living Area
Interior
Interior Features Kitchen Island, Master Downstairs, Ceiling Fan(s), Walk-in Shower
Heating Electric, Heat Pump
Cooling Central Air
Flooring LVT/LVP, Carpet
Fireplaces Type None
Fireplace No
Appliance Refrigerator, Range, Dishwasher
Laundry Hookup - Dryer, Washer Hookup
Exterior
Parking Features On Street, Paved
Roof Type Shingle
Porch Porch
Building
Story 1
Entry Level One
Sewer Municipal Sewer
Water Municipal Water
New Construction No
Schools
Elementary Schools Snipes
Middle Schools Williston
High Schools Hoggard
Others
Tax ID R05410-018-026-000
Acceptable Financing Cash, Conventional, FHA, VA Loan
Listing Terms Cash, Conventional, FHA, VA Loan
Special Listing Condition None
Read Less Info
Want to know what your home might be worth? Contact us for a FREE valuation!

Our team is ready to help you sell your home for the highest possible price ASAP

GET MORE INFORMATION
Owner/Broker In Charge | License ID: 267841






