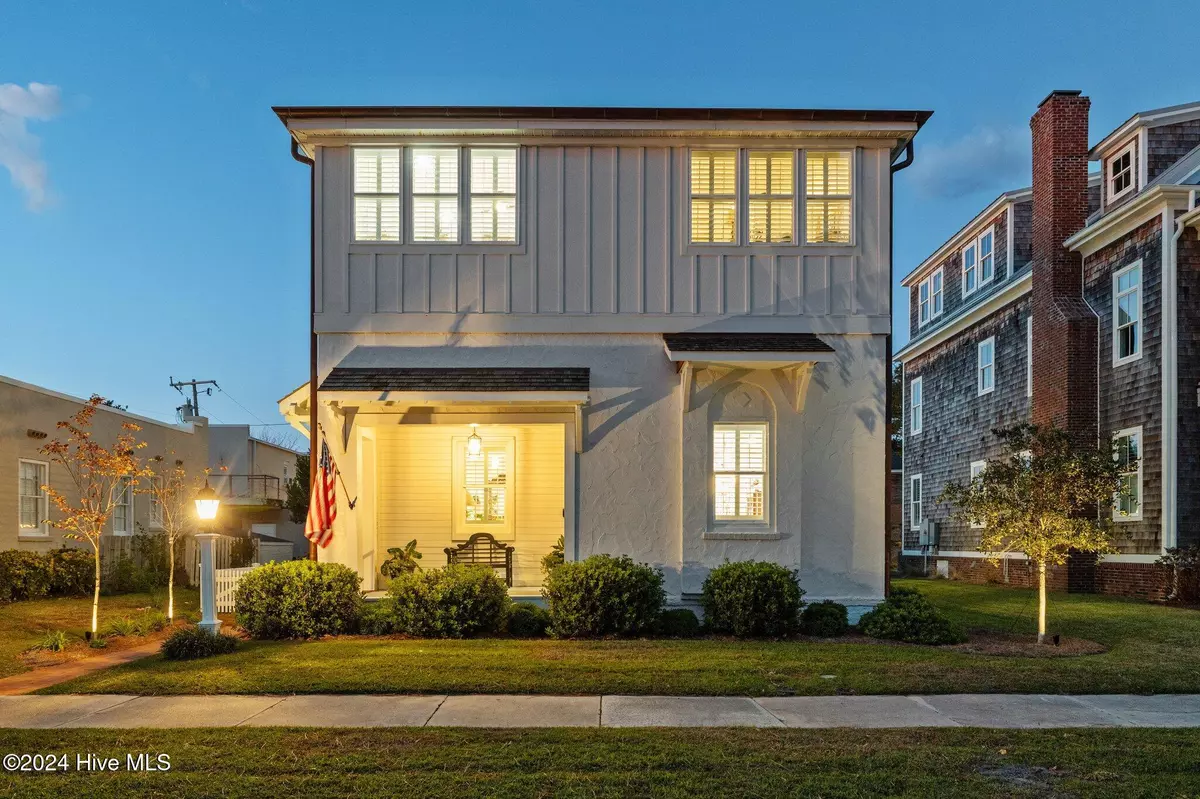$2,382,000
$2,499,000
4.7%For more information regarding the value of a property, please contact us for a free consultation.
4 Beds
4 Baths
2,898 SqFt
SOLD DATE : 01/17/2025
Key Details
Sold Price $2,382,000
Property Type Single Family Home
Sub Type Single Family Residence
Listing Status Sold
Purchase Type For Sale
Square Footage 2,898 sqft
Price per Sqft $821
Subdivision Not In Subdivision
MLS Listing ID 100477247
Sold Date 01/17/25
Style Wood Frame
Bedrooms 4
Full Baths 3
Half Baths 1
HOA Y/N No
Originating Board Hive MLS
Year Built 1930
Lot Size 6,098 Sqft
Acres 0.14
Lot Dimensions 50x120x50x120
Property Description
Stunning sound side home located close to downtown Morehead City. This home was completely renovated from studs up in 2022. Since then, there have been many other updates. It is an original stucco home in Bogue Park that now boasts a second floor and open floor plan on the first level. This lovely home has 4 bedrooms and 3 1/2 baths. There is a Primary Suite on the 1st and 2nd floor. No detail has been spared from the hand-painted 1/2 bath, copper gutters, landscaped back yard, which includes an irrigation system, to the Generac generator. Inside, there is an open Living, Dining and Kitchen that allows for great entertaining. Beyond the kitchen is a walk-in Pantry with a stackable washer/ dryer and 2nd refrigerator. The water and sunset views upstairs are breathtaking! Across the street is an access to the sound front beach that runs the length of this Shepard Street block. Only a bike ride from downtown, Shevans Street park, tennis courts and Morehead City's amazing restaurants. Come see all this home has to offer!
Location
State NC
County Carteret
Community Not In Subdivision
Zoning Residential
Direction Arendell St (Hwy 70) to 21st St. Left on Shepard St. Home on the left.
Location Details Mainland
Rooms
Other Rooms Shed(s), Storage
Basement Crawl Space, None
Primary Bedroom Level Primary Living Area
Interior
Interior Features Solid Surface, Whole-Home Generator, Master Downstairs, 9Ft+ Ceilings, Ceiling Fan(s), Pantry, Walk-in Shower, Walk-In Closet(s)
Heating Electric, Heat Pump
Cooling Central Air
Flooring LVT/LVP, Tile
Fireplaces Type None
Fireplace No
Window Features Thermal Windows,Blinds
Appliance Washer, Vent Hood, Stove/Oven - Electric, Self Cleaning Oven, Refrigerator, Range, Dryer, Disposal, Dishwasher, Convection Oven
Laundry Inside
Exterior
Parking Features On Street
Utilities Available Natural Gas Connected
Waterfront Description ICW View,Second Row,Sound Side,Water Access Comm
View Sound View, Water
Roof Type Architectural Shingle
Accessibility None
Porch Covered, Patio, Porch
Building
Lot Description Interior Lot
Story 2
Entry Level Two
Sewer Municipal Sewer
Water Municipal Water
New Construction No
Schools
Elementary Schools Morehead City Elem
Middle Schools Morehead City
High Schools West Carteret
Others
Tax ID 638617117177000
Acceptable Financing Cash, Conventional
Listing Terms Cash, Conventional
Special Listing Condition None
Read Less Info
Want to know what your home might be worth? Contact us for a FREE valuation!

Our team is ready to help you sell your home for the highest possible price ASAP

GET MORE INFORMATION
Owner/Broker In Charge | License ID: 267841






