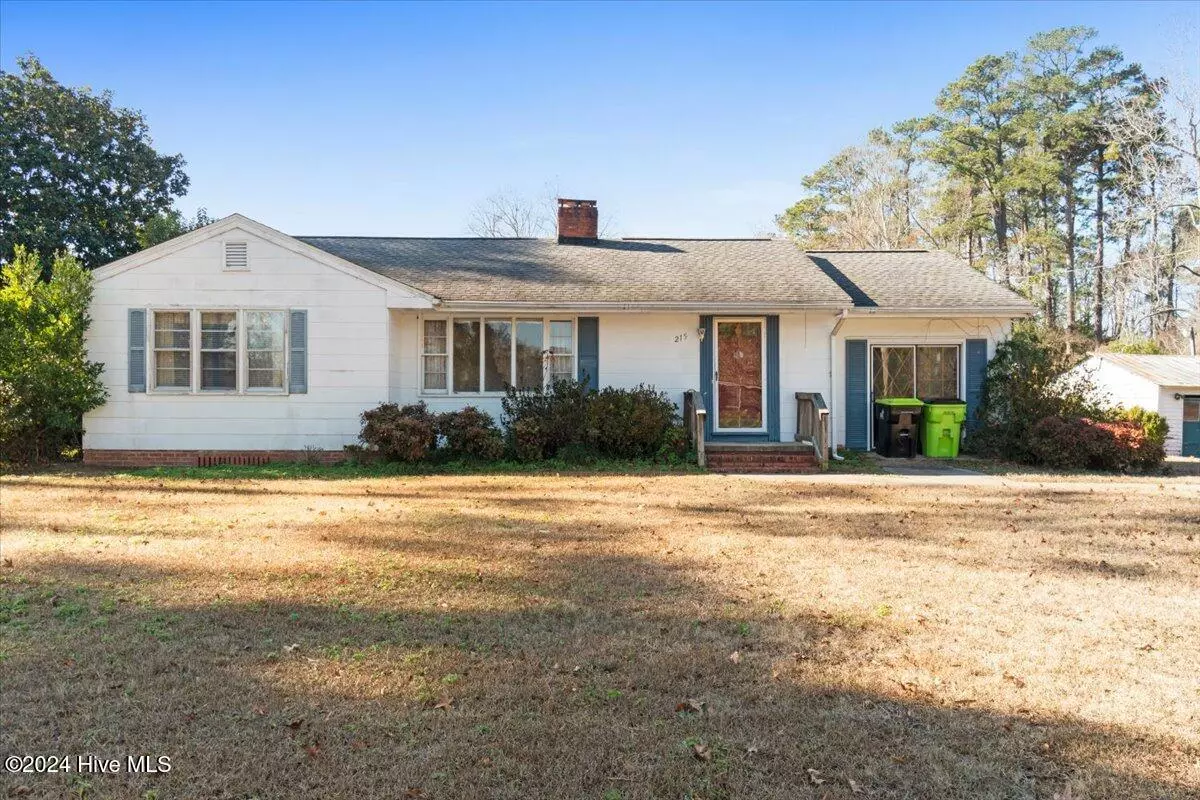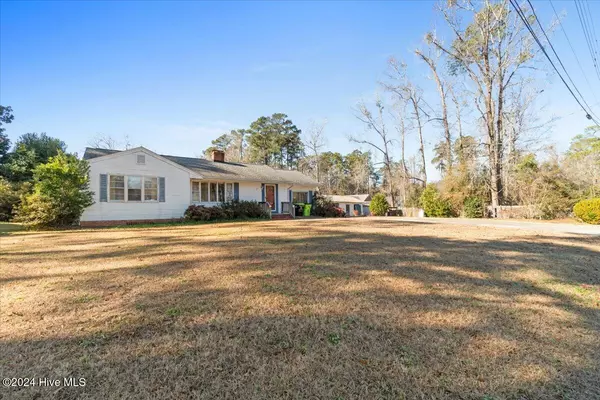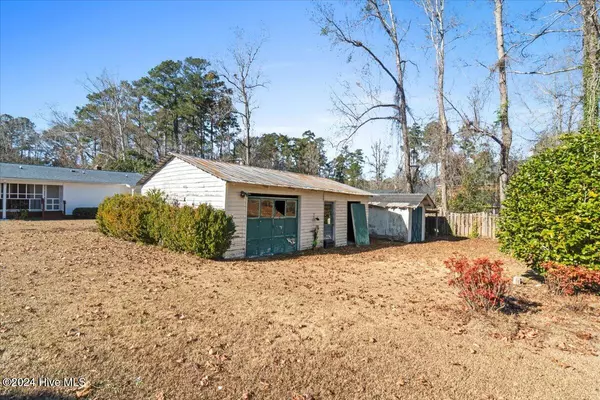$95,000
$110,000
13.6%For more information regarding the value of a property, please contact us for a free consultation.
3 Beds
2 Baths
1,672 SqFt
SOLD DATE : 01/24/2025
Key Details
Sold Price $95,000
Property Type Single Family Home
Sub Type Single Family Residence
Listing Status Sold
Purchase Type For Sale
Square Footage 1,672 sqft
Price per Sqft $56
Subdivision Not In Subdivision
MLS Listing ID 100481487
Sold Date 01/24/25
Style Wood Frame
Bedrooms 3
Full Baths 2
HOA Y/N No
Originating Board Hive MLS
Year Built 1955
Annual Tax Amount $1,539
Lot Size 0.380 Acres
Acres 0.38
Lot Dimensions 108x155X108X155
Property Description
This charming, cozy home is a fantastic find! This home features three spacious bedrooms, and an open living area bathed in natural light including a cozy fireplace - perfect for relaxing at the end of the day or entertaining. Constructed in 1955, this delightful residence boasts classic appeal and details while situated on a 0.38-acre lot. The large yard is perfect for weekend barbecues and outdoor relaxation with ample space for potential additions or landscaping projects. Nestled at the end of a quiet street, this home is close to local amenities, schools, and parks, making it a perfect oasis. Come visit and experience the ambiance of home!
Location
State NC
County Columbus
Community Not In Subdivision
Zoning Res
Direction From Columbus Regional Hospital (on Jefferson St.), turn right onto Tram Rd. Travel 0.5 miles and turn right onto Crayton St. Travel to the end of Crayton St. and turn right onto Garrell St. Property will be on the left.
Location Details Mainland
Rooms
Other Rooms Workshop
Basement Crawl Space, None
Primary Bedroom Level Primary Living Area
Interior
Interior Features Master Downstairs, Ceiling Fan(s), Walk-In Closet(s)
Heating Propane, Radiant
Cooling Wall/Window Unit(s)
Flooring Carpet, Vinyl, Wood
Fireplaces Type Gas Log
Fireplace Yes
Appliance Washer, Stove/Oven - Gas, Refrigerator, Dryer
Laundry Hookup - Dryer, Washer Hookup, Inside
Exterior
Parking Features On Site
Garage Spaces 1.0
Roof Type Shingle
Porch Deck
Building
Lot Description Dead End, Level
Story 1
Entry Level One
Sewer Municipal Sewer
Water Municipal Water
New Construction No
Schools
Elementary Schools Whiteville Primary School
Middle Schools Central Middle School
High Schools Whiteville High School
Others
Tax ID 0291.03-22-5031.000
Acceptable Financing Cash, Conventional
Listing Terms Cash, Conventional
Special Listing Condition None
Read Less Info
Want to know what your home might be worth? Contact us for a FREE valuation!

Our team is ready to help you sell your home for the highest possible price ASAP

GET MORE INFORMATION
Owner/Broker In Charge | License ID: 267841






