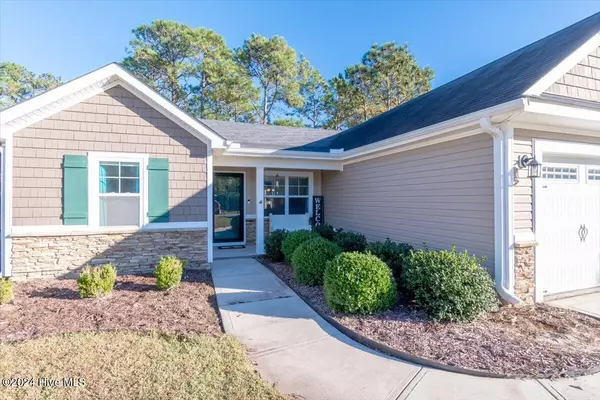$295,000
$290,000
1.7%For more information regarding the value of a property, please contact us for a free consultation.
3 Beds
2 Baths
1,268 SqFt
SOLD DATE : 01/27/2025
Key Details
Sold Price $295,000
Property Type Single Family Home
Sub Type Single Family Residence
Listing Status Sold
Purchase Type For Sale
Square Footage 1,268 sqft
Price per Sqft $232
Subdivision The Landing At Everetts Creek
MLS Listing ID 100477987
Sold Date 01/27/25
Style Wood Frame
Bedrooms 3
Full Baths 2
HOA Fees $160
HOA Y/N Yes
Year Built 2014
Annual Tax Amount $1,396
Lot Size 0.270 Acres
Acres 0.27
Lot Dimensions 55x178x92x172
Property Sub-Type Single Family Residence
Source Hive MLS
Property Description
Welcome to your dream home! Located just minutes from the beach and local military bases, 408 Ridgeway Drive is nestled in the small town of Sneads Ferry. This home offers more than just 3 bedrooms and 2 bathrooms. Step into your future home with its vaulted ceilings and open living room designed for entertaining. With the main bedroom located on it's own side of the home, enjoy the privacy the split floor plan has to offer when guests come to visit. Take advantage of privacy fence out back, and relax in your wooded oasis. Do you hate doing laundry? Check out the huge laundry room! This beauty is ready for a new owner--Call and schedule your showing today!
For information about our preferred lender and the incentives you may qualify for, please ask your agent to review the agent comments for additional details.
Location
State NC
County Onslow
Community The Landing At Everetts Creek
Zoning R-20
Direction Head South on NC-17, turn Left on State HWY 210 W, turn Left on NC-172 W, turn Left on Everett Yopp Dr., turn Left on Welcome Way, turn Left on Landing Lane, turn Left on Ridgeway Drive. Home located on Left.
Location Details Mainland
Rooms
Basement None
Primary Bedroom Level Primary Living Area
Interior
Interior Features Master Downstairs, Tray Ceiling(s), Vaulted Ceiling(s), Ceiling Fan(s)
Heating Heat Pump, Electric
Flooring Laminate, Wood
Fireplaces Type None
Fireplace No
Appliance Stove/Oven - Electric, Microwave - Built-In, Dishwasher
Laundry Hookup - Dryer, Washer Hookup, Inside
Exterior
Parking Features On Site, Paved
Garage Spaces 2.0
Utilities Available Community Water
Amenities Available See Remarks
Roof Type Architectural Shingle
Porch Covered, Patio, Porch
Building
Lot Description See Remarks, Wooded
Story 1
Entry Level One
Foundation Slab
Sewer Community Sewer
New Construction No
Schools
Elementary Schools Dixon
Middle Schools Dixon
High Schools Dixon
Others
Tax ID 765c-131
Acceptable Financing Cash, Conventional, FHA, USDA Loan, VA Loan
Listing Terms Cash, Conventional, FHA, USDA Loan, VA Loan
Special Listing Condition None
Read Less Info
Want to know what your home might be worth? Contact us for a FREE valuation!

Our team is ready to help you sell your home for the highest possible price ASAP

GET MORE INFORMATION
Owner/Broker In Charge | License ID: 267841






