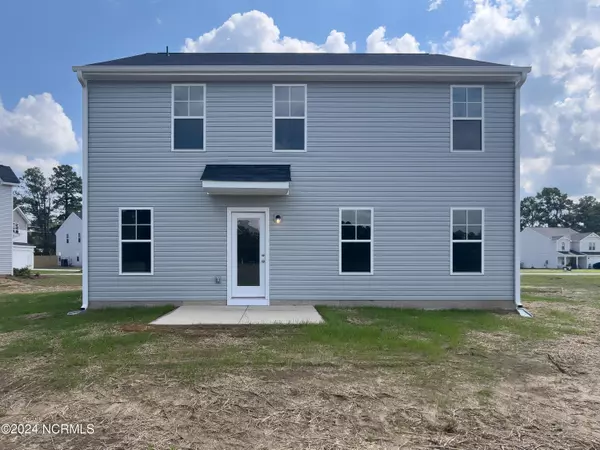$324,950
$324,950
For more information regarding the value of a property, please contact us for a free consultation.
4 Beds
3 Baths
2,152 SqFt
SOLD DATE : 02/11/2025
Key Details
Sold Price $324,950
Property Type Single Family Home
Sub Type Single Family Residence
Listing Status Sold
Purchase Type For Sale
Square Footage 2,152 sqft
Price per Sqft $150
Subdivision Graceland
MLS Listing ID 100452519
Sold Date 02/11/25
Style Wood Frame
Bedrooms 4
Full Baths 2
Half Baths 1
HOA Fees $584
HOA Y/N Yes
Originating Board Hive MLS
Year Built 2024
Lot Size 0.510 Acres
Acres 0.51
Lot Dimensions Refer to Plot Map
Property Sub-Type Single Family Residence
Property Description
MOVE IN READY! Welcome to the Graceland subdivision where you'll find the Cardinal floor plan. As you step into the foyer, you'll find an office on your left and a mudroom on your right. The hallway leads to an open living space that flows seamlessly into the kitchen and dining area, making it great for hosting guests. The kitchen features a walk-in pantry, a large island, and plenty of cabinet space for all your needs. Upstairs, you'll find all four bedrooms, plus a versatile media room. The owner's suite includes a spacious walk-in closet, dual sinks, and a walk-in shower. The backyard offers space to relax or play, and the builder is even adding blinds and a refrigerator before closing to make moving in that much easier. Come take a look—this could be the perfect home for you! AGENTS-NOT member of MLS? Call Showing Time. Let them know you are NOT a member and need access.
Location
State NC
County Hoke
Community Graceland
Zoning TBD
Direction Raeford Rd , Head west on US-401 S toward Arran Cir. Turn left onto Strickland Bridge Rd. Turn left onto Stoney Point Rd. Turn right onto Barefoot Rd. Turn right onto Rockfish Rd. Turn left onto Phillipi Church Rd. Turn left onto Tc Jones Rd. Graceland Subdivision will be on the right.
Location Details Mainland
Rooms
Basement None
Primary Bedroom Level Non Primary Living Area
Interior
Interior Features Foyer, Kitchen Island, Pantry, Walk-in Shower, Eat-in Kitchen, Walk-In Closet(s)
Heating Electric, Heat Pump
Cooling Central Air
Flooring Carpet, Vinyl
Fireplaces Type None
Fireplace No
Appliance Range, Microwave - Built-In, Dishwasher
Exterior
Parking Features Attached, Garage Door Opener
Garage Spaces 2.0
Roof Type Shingle
Porch Porch
Building
Lot Description Cul-de-Sac Lot
Story 2
Entry Level Two
Foundation Slab
Sewer Septic On Site
Water Municipal Water
New Construction Yes
Schools
Elementary Schools Sandy Grove
Middle Schools Sandy Grove
High Schools Hoke County High
Others
Tax ID 494740001757
Acceptable Financing Cash, Conventional, VA Loan
Listing Terms Cash, Conventional, VA Loan
Special Listing Condition None
Read Less Info
Want to know what your home might be worth? Contact us for a FREE valuation!

Our team is ready to help you sell your home for the highest possible price ASAP

GET MORE INFORMATION
Owner/Broker In Charge | License ID: 267841






