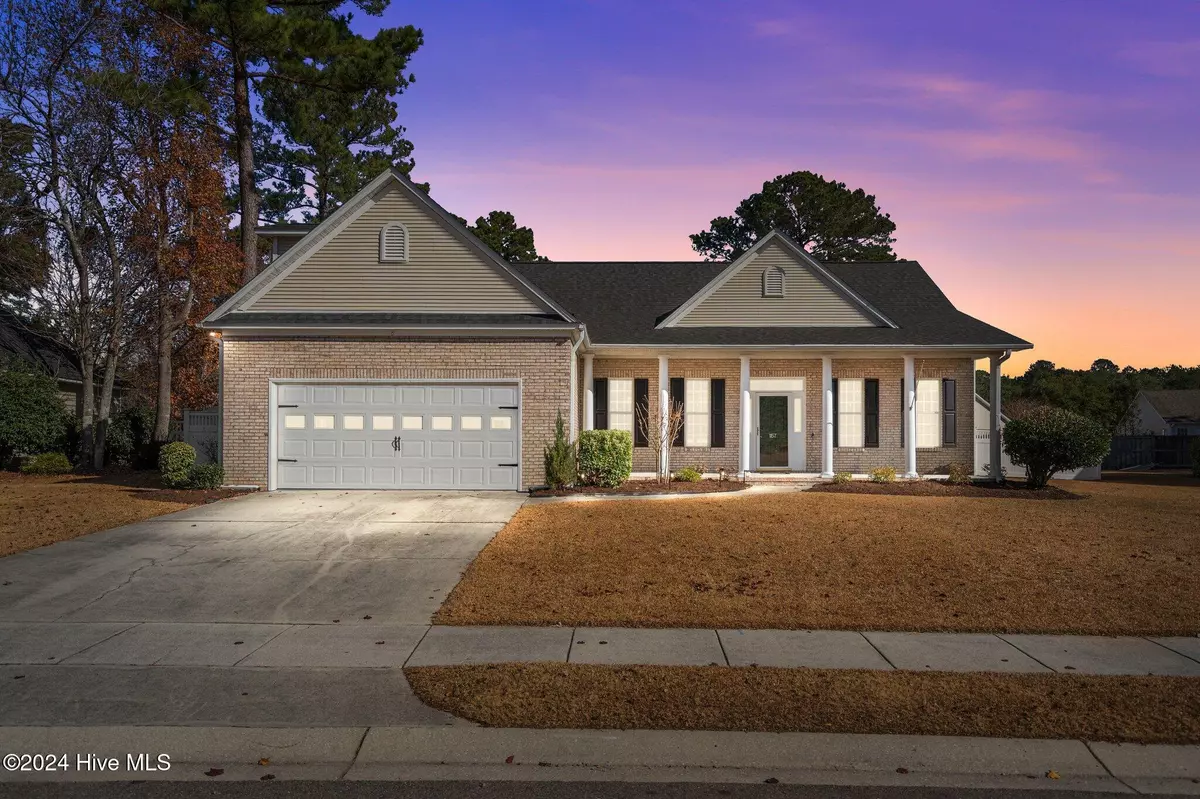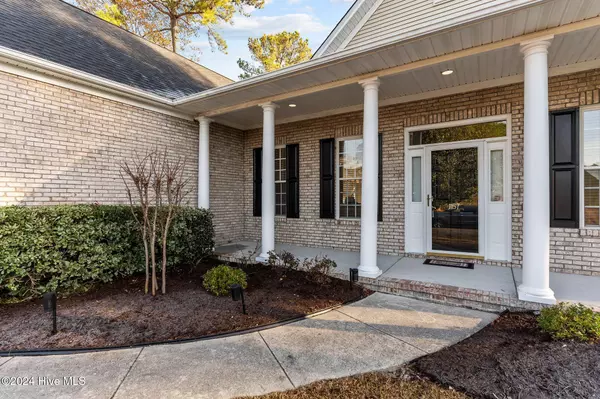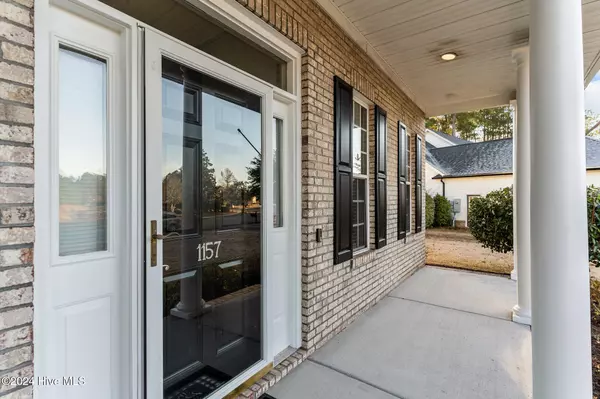$472,000
$479,000
1.5%For more information regarding the value of a property, please contact us for a free consultation.
4 Beds
3 Baths
2,189 SqFt
SOLD DATE : 02/19/2025
Key Details
Sold Price $472,000
Property Type Single Family Home
Sub Type Single Family Residence
Listing Status Sold
Purchase Type For Sale
Square Footage 2,189 sqft
Price per Sqft $215
Subdivision Magnolia Greens
MLS Listing ID 100480377
Sold Date 02/19/25
Style Wood Frame
Bedrooms 4
Full Baths 3
HOA Fees $706
HOA Y/N Yes
Originating Board Hive MLS
Year Built 1999
Lot Size 0.360 Acres
Acres 0.36
Lot Dimensions 86 X 159 x 118 x 151
Property Sub-Type Single Family Residence
Property Description
Come tour this beautiful 4 bed 3 bath home in the highly sought after Magnolia Greens community! The most recent owner updated the kitchen with new countertops and stainless steel appliances in 2020. The open and airy floor plan in the living room is enhanced by the vaulted ceilings, beautiful Brazilian wood flooring, and a remote controlled gas log fireplace. The heating/ cooling system was fully replaced in 2022. Outside, enjoy a retractable awning and swing set in a fully fenced in backyard, perfect for pets and children alike. Magnolia Greens amenities include a golf course, three pools (two outdoor/ one indoor), pickle ball, tennis, and basketball courts, extensive walking trails, and more!
Location
State NC
County Brunswick
Community Magnolia Greens
Zoning LE-PUD
Direction To reach 1157 Grandiflora Drive in Leland, NC, start by heading toward US-17 S if coming from Wilmington. Follow US-17 S toward Leland and take the exit for Magnolia Greens. Continue straight, then make a right onto Grandiflora Drive. Follow the road until you reach 1157 Grandiflora Drive.
Location Details Mainland
Rooms
Primary Bedroom Level Primary Living Area
Interior
Interior Features Mud Room, Master Downstairs, 9Ft+ Ceilings, Vaulted Ceiling(s), Ceiling Fan(s), Walk-in Shower, Walk-In Closet(s)
Heating Fireplace(s), Electric, Heat Pump
Cooling Central Air
Flooring Carpet, Tile, Wood
Fireplaces Type Gas Log
Fireplace Yes
Window Features Blinds
Appliance Stove/Oven - Electric, Range, Disposal, Dishwasher
Exterior
Parking Features On Street, Concrete
Garage Spaces 2.0
Roof Type Shingle
Porch Covered, Deck, Porch
Building
Story 2
Entry Level One and One Half
Foundation Slab
Sewer Municipal Sewer
Water Municipal Water
New Construction No
Schools
Elementary Schools Town Creek
Middle Schools Leland
High Schools North Brunswick
Others
Tax ID 047cb001
Acceptable Financing Cash, Conventional, FHA, VA Loan
Listing Terms Cash, Conventional, FHA, VA Loan
Special Listing Condition None
Read Less Info
Want to know what your home might be worth? Contact us for a FREE valuation!

Our team is ready to help you sell your home for the highest possible price ASAP

GET MORE INFORMATION
Owner/Broker In Charge | License ID: 267841






