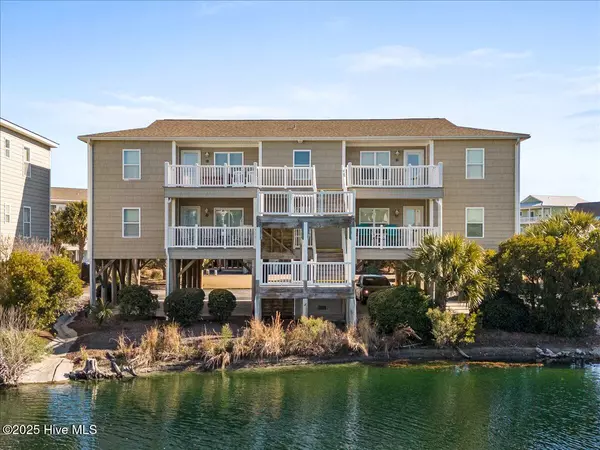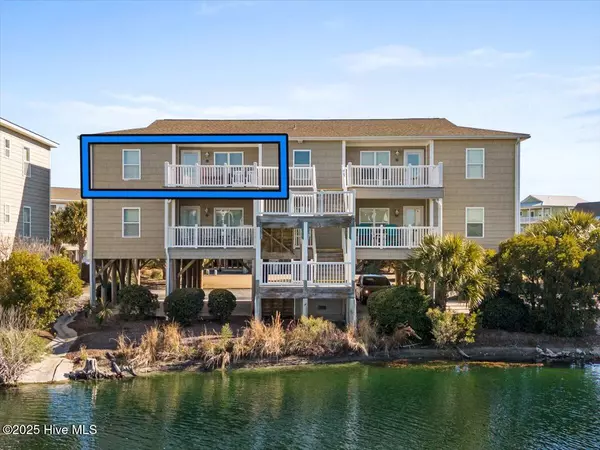$480,000
$485,000
1.0%For more information regarding the value of a property, please contact us for a free consultation.
3 Beds
2 Baths
1,064 SqFt
SOLD DATE : 02/20/2025
Key Details
Sold Price $480,000
Property Type Condo
Sub Type Condominium
Listing Status Sold
Purchase Type For Sale
Square Footage 1,064 sqft
Price per Sqft $451
Subdivision Starboard By The Sea
MLS Listing ID 100482951
Sold Date 02/20/25
Style Wood Frame
Bedrooms 3
Full Baths 2
HOA Fees $7,192
HOA Y/N Yes
Originating Board Hive MLS
Year Built 1981
Annual Tax Amount $1,518
Property Sub-Type Condominium
Property Description
Here is your chance to purchase a newly renovated condo at Starboard By the Sea. This is the one you've been waiting on. In 2023, the owners completely updated this unit with the following updates: new flooring, furniture, blinds, lighting, ceiling fans, paint, bathroom sinks and toilets, plus a Reverse Osmosis water system in the kitchen. Even the popcorn ceiling was removed. This truly is a 'move-in' ready home as all furnishings and appliances convey, including the linens. There is also a storage room for your beach toys on the ground floor. Amenities at Starboard by the Sea include multiple pools, basketball/pickle ball court, beach access and a dock for your kayak. Just imagine sitting on your front porch and enjoying the water view and sunsets. For those of you who prefer the use of the pool, it is practically located in your back yard. Hurry and schedule a tour of this one today while it's still available.
Location
State NC
County Brunswick
Community Starboard By The Sea
Zoning Residential
Direction Take Causeway Drive onto the island. Take the first exit at the Round-About (in front of the pier). Turn right onto Starboard then left onto 2nd Street. Turn right onto 266. Unit is in the second building on your left.
Location Details Island
Rooms
Basement None
Primary Bedroom Level Primary Living Area
Interior
Interior Features Solid Surface, Ceiling Fan(s), Furnished
Heating Heat Pump, Electric
Cooling Central Air
Flooring LVT/LVP, Tile
Fireplaces Type None
Fireplace No
Window Features Thermal Windows,Blinds
Appliance Washer, Stove/Oven - Electric, Refrigerator, Microwave - Built-In, Ice Maker, Dryer, Disposal, Dishwasher
Laundry Laundry Closet
Exterior
Parking Features Covered, Asphalt, On Site, Paved
Waterfront Description None
View Pond, Water
Roof Type Architectural Shingle
Accessibility None
Porch Covered, Porch
Building
Story 3
Entry Level Two
Foundation Other
Sewer Municipal Sewer
Water Municipal Water
New Construction No
Schools
Elementary Schools Union
Middle Schools Shallotte Middle
High Schools West Brunswick
Others
Tax ID 257fj007
Acceptable Financing Cash, Conventional, FHA, USDA Loan, VA Loan
Listing Terms Cash, Conventional, FHA, USDA Loan, VA Loan
Special Listing Condition None
Read Less Info
Want to know what your home might be worth? Contact us for a FREE valuation!

Our team is ready to help you sell your home for the highest possible price ASAP

GET MORE INFORMATION
Owner/Broker In Charge | License ID: 267841






