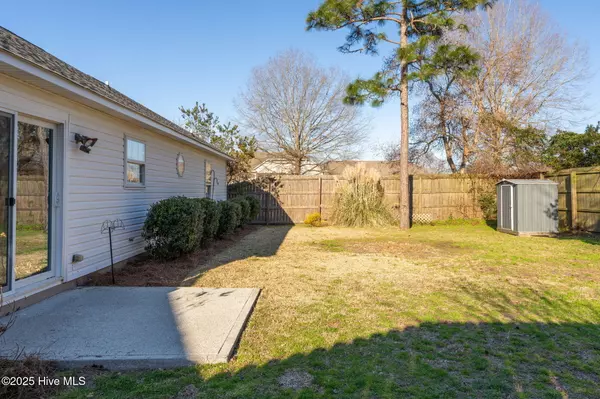$325,000
$335,000
3.0%For more information regarding the value of a property, please contact us for a free consultation.
3 Beds
2 Baths
1,290 SqFt
SOLD DATE : 05/14/2025
Key Details
Sold Price $325,000
Property Type Single Family Home
Sub Type Single Family Residence
Listing Status Sold
Purchase Type For Sale
Square Footage 1,290 sqft
Price per Sqft $251
Subdivision Gordon Woods
MLS Listing ID 100490895
Sold Date 05/14/25
Style Wood Frame
Bedrooms 3
Full Baths 2
HOA Y/N No
Year Built 1995
Lot Size 8,276 Sqft
Acres 0.19
Lot Dimensions 73x115x73x115
Property Sub-Type Single Family Residence
Source Hive MLS
Property Description
This amazing 3BR/2BA, 1290 SF ranch gem couldn't be more centrally located: A stone's throw to the gorgeous and expanding Smith Creek Park, and just minutes to all things Wilmington - beach, shopping, restaurants, parks, downtown. You will love to entertain in this beautiful cul-de-sac home with an expansive back yard, newer deck, brick fire pit, 8-ft. wood privacy fence, lovely landscaping, newer roof (2018). Enter from your beautiful covered front porch and Tiffany-blue front door into an open and vaulted living room with gorgeous engineered hardwood floors. Open white kitchen with subway tile backsplash, and SS appliances. Lovely dining room with new and trendy rattan chandelier is situated by the large glass doors to the back yard! Primary BR has double-vanity bath with new tub tile! Bright white new blinds on every window. Newer HVAC (2017) and water heater. Special 1-0 mortgage rate buy-down offer for first year, with preferred lender. Welcome Home!!!!
Location
State NC
County New Hanover
Community Gordon Woods
Zoning R-15
Direction From Market St., turn LEFT on Gordon Road. Turn RIGHT on Harris Road. RIGHT onto Winter Moss Lane. LEFT onto Gordon Woods Road. House is last on right.
Location Details Mainland
Rooms
Other Rooms Shed(s)
Primary Bedroom Level Primary Living Area
Interior
Interior Features Master Downstairs, Vaulted Ceiling(s), Ceiling Fan(s), Pantry
Heating Electric, Forced Air
Cooling Central Air
Flooring Carpet, Tile, Vinyl, Wood
Fireplaces Type None
Fireplace No
Exterior
Parking Features Concrete, Off Street
Utilities Available Sewer Available, Water Available
Roof Type Shingle
Porch Covered, Deck, Porch
Building
Story 1
Entry Level One
Foundation Slab
Sewer Municipal Sewer
Water Municipal Water
New Construction No
Schools
Elementary Schools Blair
Middle Schools Trask
High Schools Laney
Others
Tax ID R03518-012-011-000
Acceptable Financing Cash, Conventional, FHA, VA Loan
Listing Terms Cash, Conventional, FHA, VA Loan
Read Less Info
Want to know what your home might be worth? Contact us for a FREE valuation!

Our team is ready to help you sell your home for the highest possible price ASAP

GET MORE INFORMATION
Owner/Broker In Charge | License ID: 267841






