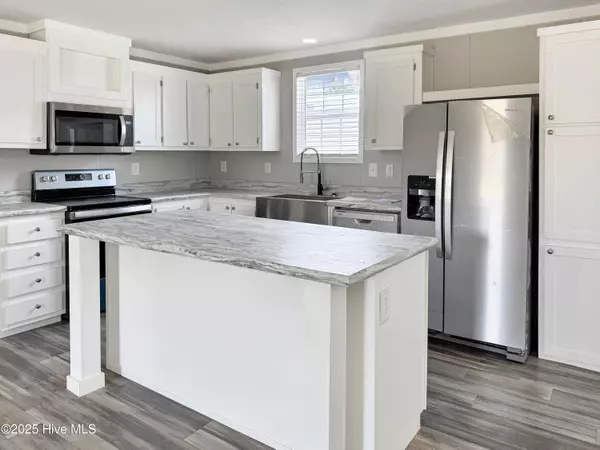$299,900
$299,900
For more information regarding the value of a property, please contact us for a free consultation.
3 Beds
2 Baths
1,301 SqFt
SOLD DATE : 07/24/2025
Key Details
Sold Price $299,900
Property Type Manufactured Home
Sub Type Manufactured Home
Listing Status Sold
Purchase Type For Sale
Square Footage 1,301 sqft
Price per Sqft $230
Subdivision Pine Ridge
MLS Listing ID 100506611
Sold Date 07/24/25
Bedrooms 3
Full Baths 2
HOA Y/N No
Year Built 2025
Lot Size 6,970 Sqft
Acres 0.16
Lot Dimensions see plat map
Property Sub-Type Manufactured Home
Source Hive MLS
Property Description
BRAND NEW HOME with a long-lasting metal roof, constructed in a climate-controlled facility for enhanced quality and energy efficiency. This thoughtfully designed home features an open floorplan. The kitchen includes stainless steel appliances, including a side-by-side refrigerator, complemented by quality cabinetry and a spacious laundry room. A covered rocking chair front porch, brick crawlspace foundation, double concrete driveway, and neighborhood sidewalks add charm and everyday convenience. The yard offers generous outdoor space, ideal for relaxation or recreation. Located just about a mile from Cape Fear Community College, downtown Wilmington, shopping, dining, and the brand-new Northchase Public Library—this property also benefits from no city taxes. Backed by Champion's manufacturer warranty and a 3-year 2-10 New Home Warranty, this home delivers comfort, location, and long-term value.
Location
State NC
County New Hanover
Community Pine Ridge
Zoning R-10
Direction North College Road, about 1 miles past Blue Clay Road turn right on Deerfield, first new road on the right - across from Castle Hayne Community Church and Parmele Road
Location Details Mainland
Rooms
Basement None
Primary Bedroom Level Primary Living Area
Interior
Interior Features Master Downstairs, Walk-in Closet(s), High Ceilings, Ceiling Fan(s)
Heating Heat Pump, Electric, Forced Air
Cooling Central Air
Flooring Carpet, Vinyl
Fireplaces Type None
Fireplace No
Appliance Vented Exhaust Fan, Electric Oven, Built-In Microwave, Refrigerator, Dishwasher
Exterior
Parking Features Concrete, Off Street
Pool None
Utilities Available Sewer Available, Water Available
Amenities Available Sidewalk
Waterfront Description None
Roof Type Metal
Accessibility None
Porch Covered, Porch
Building
Story 1
Entry Level One
Foundation Permanent
Sewer Municipal Sewer
Water Municipal Water
New Construction Yes
Schools
Elementary Schools Castle Hayne
Middle Schools Holly Shelter
High Schools Laney
Others
Tax ID R01815-001-0111-1000
Acceptable Financing Cash, Conventional, FHA, USDA Loan, VA Loan
Listing Terms Cash, Conventional, FHA, USDA Loan, VA Loan
Read Less Info
Want to know what your home might be worth? Contact us for a FREE valuation!

Our team is ready to help you sell your home for the highest possible price ASAP

GET MORE INFORMATION
Owner/Broker In Charge | License ID: 267841






