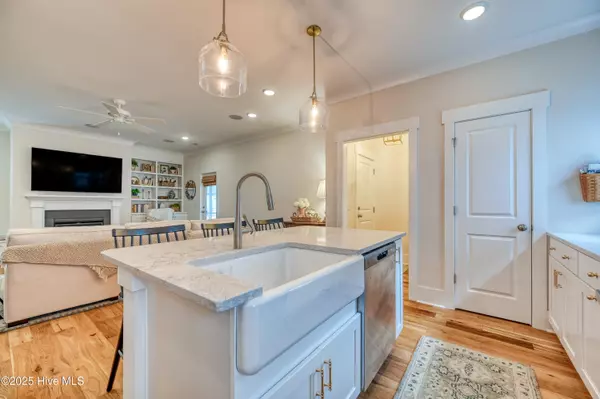$600,000
$609,000
1.5%For more information regarding the value of a property, please contact us for a free consultation.
4 Beds
4 Baths
2,781 SqFt
SOLD DATE : 07/25/2025
Key Details
Sold Price $600,000
Property Type Single Family Home
Sub Type Single Family Residence
Listing Status Sold
Purchase Type For Sale
Square Footage 2,781 sqft
Price per Sqft $215
Subdivision River Bluffs
MLS Listing ID 100494364
Sold Date 07/25/25
Style Wood Frame
Bedrooms 4
Full Baths 3
Half Baths 1
HOA Fees $3,156
HOA Y/N Yes
Year Built 2021
Lot Size 6,098 Sqft
Acres 0.14
Lot Dimensions irregular
Property Sub-Type Single Family Residence
Source Hive MLS
Property Description
Discover this meticulously designed 4-bedroom, 3.5-bath cottage, nestled in the enchanting gated community of River Bluffs. The location is prime: about 1/2 a mile to the Northeast Cape Fear River and minutes from vibrant downtown Wilmington and the beautiful shores of Wrightsville Beach. Enjoy serene park views and access to the community's inviting amenities: a deep water marina, swimming pools and a restaurant (just to name a few).
Step inside this like new home, where modern elegance meets comfort. The spacious open floor plan showcases 9-foot ceilings adorned with 5-inch crown molding and upgraded lighting throughout. Engineered hardwood flooring creates a warm ambiance, complemented by exquisite quartz countertops and soft-close, dovetailed cabinets with chic rose gold accents. The heart of this home is the inviting kitchen, equipped with a cast iron farmhouse sink, GE gas range, and a walk-in pantry. The built-in dining nook featuring custom performance fabric cushions is perfect for easy living. Relax in the cozy living area by the gas fireplace, enhanced by custom built-ins, while plantation shutters add a touch of sophistication. Sonos surround sound amplifies the ambiance.
Each bedroom is thoughtfully designed, with ceiling fans in every room ensuring comfort year-round. The master suite boasts a luxurious rain head shower, and upgraded mirrors grace the bathrooms. The lounge space upstairs is a perfect spot for gathering, playing or relaxing. Enjoy the convenience of a dedicated office/flex space with pocket doors, and laundry room complete with custom floating shelves.
Step outside to your screened-in porch, where you can enjoy the HOA-managed yard care. They even have a trash valet! A 2-car garage is ideal for parking your vehicle and golf cart. With access to a community farm and over 35 social clubs, including gardening and boating, life here is rich with connection and adventure.
Location
State NC
County New Hanover
Community River Bluffs
Zoning PD
Direction From I-140 W take exit 17 to Castle Hayne. Go left on NC-133 S / Castle Hayne Rd and go .4 miles. Turn right on Chair Rd and then right on Cottage Pk Aly. Home is on left.
Location Details Mainland
Rooms
Primary Bedroom Level Primary Living Area
Interior
Interior Features Master Downstairs, Walk-in Closet(s), High Ceilings, Kitchen Island, Ceiling Fan(s), Walk-in Shower
Heating Heat Pump, Natural Gas
Cooling Central Air
Flooring LVT/LVP, Carpet, Tile, Wood
Fireplaces Type Gas Log
Fireplace Yes
Appliance Gas Oven, Built-In Microwave, Refrigerator, Dishwasher
Exterior
Exterior Feature Irrigation System
Parking Features Concrete
Garage Spaces 2.0
Utilities Available Natural Gas Connected, Sewer Available, Water Available
Amenities Available Waterfront Community, Basketball Court, Clubhouse, Comm Garden, Community Pool, Dog Park, Gated, Maint - Comm Areas, Maint - Grounds, Marina, Park, Pickleball, Playground, Ramp, Restaurant, RV Parking, RV/Boat Storage, Street Lights, Tennis Court(s), Trail(s), Trash
Waterfront Description Water Access Comm
Roof Type Architectural Shingle,Metal
Porch Porch, Screened
Building
Story 2
Entry Level Two
Foundation Raised, Slab
Sewer Municipal Sewer
Water Municipal Water
Structure Type Irrigation System
New Construction No
Schools
Elementary Schools Castle Hayne
Middle Schools Holly Shelter
High Schools Laney
Others
Tax ID R02400-002-357-000
Acceptable Financing Cash, Conventional, FHA, USDA Loan, VA Loan
Listing Terms Cash, Conventional, FHA, USDA Loan, VA Loan
Read Less Info
Want to know what your home might be worth? Contact us for a FREE valuation!

Our team is ready to help you sell your home for the highest possible price ASAP

GET MORE INFORMATION

Owner/Broker In Charge | License ID: 267841






