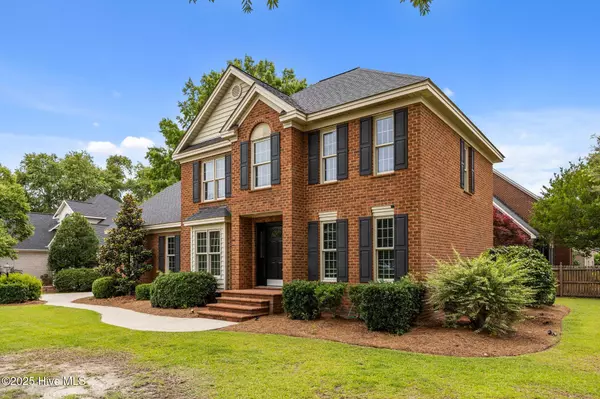$430,000
$425,900
1.0%For more information regarding the value of a property, please contact us for a free consultation.
4 Beds
3 Baths
2,271 SqFt
SOLD DATE : 07/30/2025
Key Details
Sold Price $430,000
Property Type Single Family Home
Sub Type Single Family Residence
Listing Status Sold
Purchase Type For Sale
Square Footage 2,271 sqft
Price per Sqft $189
Subdivision Bedford Place
MLS Listing ID 100513747
Sold Date 07/30/25
Style Wood Frame
Bedrooms 4
Full Baths 2
Half Baths 1
HOA Fees $500
HOA Y/N Yes
Year Built 1997
Annual Tax Amount $4,036
Lot Size 0.270 Acres
Acres 0.27
Lot Dimensions 125' x 91' x 150' x 100' (approximately)
Property Sub-Type Single Family Residence
Source Hive MLS
Property Description
Relax in the ambiance of this custom brick two-story home with 2,271 heated square feet, four bedrooms, and/or bonus room, two full and one half bathrooms. Act quickly to possess this comfortable home with an attached side-loaded two-car garage with built-in storage, a low-maintenance exterior, a raised concrete patio, established landscaping, and located on a corner lot in a low-traffic cul-de-sac. Take pride in this rewarding home, featuring an updated kitchen with solid surface countertops, stainless steel appliances, tile backsplash, new floors, and a freshly painted eat-in and bar area. This space provides the perfect spot for casual dining, opening up to a family room featuring a fireplace and built-ins. Other room features include an office and a formal dining room, smooth ceilings, recessed lighting, 2'' blinds and hardwood floors. The primary suite features a tray ceiling, hardwood floors, a walk-in closet, a whirlpool tub, a walk-in shower, and a double vanity. The roof was replaced in September 2023. It is conveniently located in the heart of Greenville, offering easy access to East Carolina University, ECU Health, Pitt Community College, shopping, and a variety of restaurants.
Location
State NC
County Pitt
Community Bedford Place
Zoning R6S
Direction From ECU Student Center, Main Campus 501 E 10th St (9 minutes, 3.5 miles), Head south on Charles St toward E 10th St, Turn right at the 1st cross street onto E 10th St 0.2 mi, Turn left onto Evans St 2.9 mi, Turn left onto Caversham Rd 0.2 mi, Turn right onto Kineton Cir 0.1 mi, Turn right onto Gosford Gate 0.1 mi, Turn right to stay on Gosford Gate, Destination will be on the right.
Location Details Mainland
Rooms
Basement None
Primary Bedroom Level Non Primary Living Area
Interior
Interior Features Walk-in Closet(s), Tray Ceiling(s), High Ceilings, Entrance Foyer, Solid Surface, Whirlpool, Bookcases, Kitchen Island, Ceiling Fan(s), Walk-in Shower
Heating Gas Pack, Electric, Natural Gas
Cooling Central Air
Flooring LVT/LVP, Carpet, Tile, Wood
Appliance Electric Oven, Built-In Microwave, Range, Disposal, Dishwasher
Exterior
Parking Features Garage Faces Side
Garage Spaces 2.0
Utilities Available Natural Gas Connected, Sewer Connected, Underground Utilities, Water Connected
Amenities Available Maint - Comm Areas
Roof Type Architectural Shingle
Porch Patio
Building
Lot Description Cul-De-Sac, Corner Lot
Story 2
Entry Level Two
Sewer Municipal Sewer
Water Municipal Water
New Construction No
Schools
Elementary Schools South Greenville
Middle Schools E.B. Aycock Middle School
High Schools J.H. Rose High School
Others
Tax ID 046590
Acceptable Financing Cash, Conventional, FHA, VA Loan
Listing Terms Cash, Conventional, FHA, VA Loan
Read Less Info
Want to know what your home might be worth? Contact us for a FREE valuation!

Our team is ready to help you sell your home for the highest possible price ASAP

GET MORE INFORMATION
Owner/Broker In Charge | License ID: 267841






